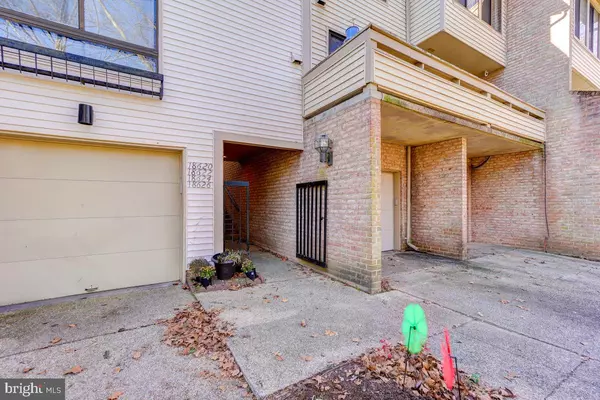$309,000
$299,000
3.3%For more information regarding the value of a property, please contact us for a free consultation.
18626 PIER POINT PL Montgomery Village, MD 20886
2 Beds
2 Baths
1,185 SqFt
Key Details
Sold Price $309,000
Property Type Townhouse
Sub Type Interior Row/Townhouse
Listing Status Sold
Purchase Type For Sale
Square Footage 1,185 sqft
Price per Sqft $260
Subdivision Millrace
MLS Listing ID MDMC2077928
Sold Date 01/31/23
Style Contemporary
Bedrooms 2
Full Baths 1
Half Baths 1
HOA Fees $125/qua
HOA Y/N Y
Abv Grd Liv Area 1,185
Originating Board BRIGHT
Year Built 1983
Annual Tax Amount $2,737
Tax Year 2022
Lot Size 1,056 Sqft
Acres 0.02
Property Description
Welcome to 18626 Pier Point Pl.! This move-in ready townhome features 2 bedrooms and 1.5 bathrooms with a garage. Prime location within walking distance to shopping, restaurants, and public transit. Easy access to Lake Whetstone walking trails. Community amenities include pool, walking paths, community center, tennis and basketball courts, playgrounds, and much more. Easy access to major commuter routes as well such as I-270. This home is well maintained and was completely renovated just 4 years ago. The home features fresh paint throughout. The main level has gleaming hardwood flooring with an open concept living and dining room. The living room features a cozy wood burning fireplace and double doors leading out to your oversized balcony. The upgraded kitchen features custom cabinetry, stainless steel appliances, and granite countertops. The kitchen overlooks the dining room for easy entertaining. This level also features a convenient half bath with updated vanity and countertop. The upper bedroom level features 2 bedrooms and 1 bathroom. The primary bedroom is huge with double closets and access to the full bath. The bath is updated with beautiful tilework detail in the shower and another upgraded double sink vanity with granite countertop. The lower-level features garage access and a laundry room with new full-size washer and dryer. Don't miss out on this turnkey property!
Location
State MD
County Montgomery
Zoning R20
Interior
Interior Features Breakfast Area, Carpet, Combination Dining/Living, Dining Area, Recessed Lighting, Tub Shower, Upgraded Countertops, Wood Floors
Hot Water Electric
Heating Forced Air
Cooling Central A/C
Flooring Wood, Carpet, Ceramic Tile
Fireplaces Number 1
Fireplaces Type Wood
Equipment Built-In Microwave, Dishwasher, Disposal, Dryer, Oven/Range - Electric, Refrigerator, Stainless Steel Appliances, Washer
Furnishings No
Fireplace Y
Appliance Built-In Microwave, Dishwasher, Disposal, Dryer, Oven/Range - Electric, Refrigerator, Stainless Steel Appliances, Washer
Heat Source Electric
Laundry Lower Floor
Exterior
Exterior Feature Deck(s)
Garage Garage - Front Entry
Garage Spaces 1.0
Amenities Available Common Grounds, Community Center, Swimming Pool, Basketball Courts, Tennis Courts, Jog/Walk Path, Tot Lots/Playground
Waterfront N
Water Access N
View Street
Roof Type Asphalt,Shingle
Accessibility None
Porch Deck(s)
Attached Garage 1
Total Parking Spaces 1
Garage Y
Building
Story 3
Foundation Other
Sewer Public Sewer
Water Public
Architectural Style Contemporary
Level or Stories 3
Additional Building Above Grade, Below Grade
Structure Type Dry Wall,High
New Construction N
Schools
Elementary Schools South Lake
Middle Schools Neelsville
High Schools Watkins Mill
School District Montgomery County Public Schools
Others
Pets Allowed Y
HOA Fee Include Common Area Maintenance,Snow Removal,Trash,Lawn Maintenance,Recreation Facility,Management
Senior Community No
Tax ID 160902053750
Ownership Fee Simple
SqFt Source Assessor
Acceptable Financing Cash, Conventional, FHA, VA
Horse Property N
Listing Terms Cash, Conventional, FHA, VA
Financing Cash,Conventional,FHA,VA
Special Listing Condition Standard
Pets Description No Pet Restrictions
Read Less
Want to know what your home might be worth? Contact us for a FREE valuation!

Our team is ready to help you sell your home for the highest possible price ASAP

Bought with Alejandro Luis A Martinez • The Agency DC





