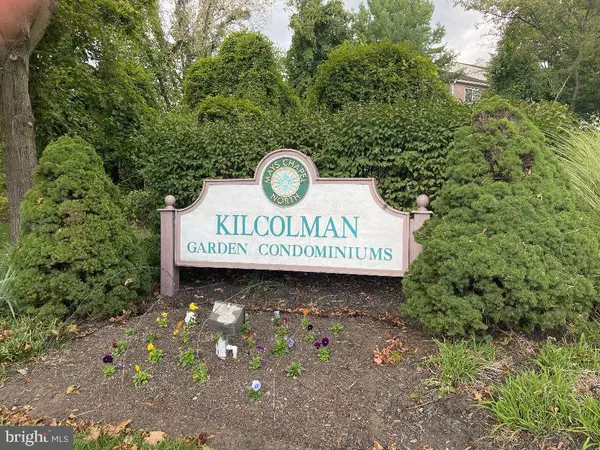$324,900
$319,900
1.6%For more information regarding the value of a property, please contact us for a free consultation.
416 ROCKFLEET RD #102 Lutherville Timonium, MD 21093
2 Beds
2 Baths
1,796 SqFt
Key Details
Sold Price $324,900
Property Type Condo
Sub Type Condo/Co-op
Listing Status Sold
Purchase Type For Sale
Square Footage 1,796 sqft
Price per Sqft $180
Subdivision Rockfleet Garden
MLS Listing ID MDBC2050220
Sold Date 01/24/23
Style Traditional
Bedrooms 2
Full Baths 2
Condo Fees $190/ann
HOA Fees $280/mo
HOA Y/N Y
Abv Grd Liv Area 1,796
Originating Board BRIGHT
Year Built 1993
Annual Tax Amount $3,989
Tax Year 2022
Property Description
Enormous price adjustment! Enjoy your space? Rarely available garden floor in Rockfleet Gardens in Mays Chapel. This is one of the largest units available with 1794 sq. ft. Not only 2 bedrooms and 2 baths but an additional office and second living room/family room! Right in the Hunt Valley Towne Centre, Close to the Fairgrounds, Easy commute to PA and downtown with I-83, Tons of community pools in the area, and brick bodies gym right around corner. Low maintenance. All freshly painted! The kitchen was updated with Corian countertops. Built in cabinets. Lots of recessed lighting. Accented by a gas fireplace. The sliding door leads out to the patio and trails. The ground unit faces trees and the jog/bike path. Both bedrooms have a walk-in closet with lighting. Make it your home for the holidays!
Location
State MD
County Baltimore
Zoning RESIDENTIAL
Rooms
Main Level Bedrooms 2
Interior
Interior Features Carpet, Ceiling Fan(s), Combination Kitchen/Dining, Family Room Off Kitchen, Primary Bath(s), Recessed Lighting, Sprinkler System, Walk-in Closet(s), Window Treatments
Hot Water Electric
Heating Forced Air
Cooling Central A/C
Fireplaces Type Marble, Mantel(s), Screen
Equipment Washer, Dryer - Gas, Refrigerator, Icemaker, Oven/Range - Gas, Microwave, Dishwasher, Water Heater
Fireplace Y
Appliance Washer, Dryer - Gas, Refrigerator, Icemaker, Oven/Range - Gas, Microwave, Dishwasher, Water Heater
Heat Source Natural Gas
Exterior
Amenities Available Jog/Walk Path
Waterfront N
Water Access N
Accessibility Other
Garage N
Building
Story 1
Unit Features Garden 1 - 4 Floors
Sewer Public Sewer
Water Public
Architectural Style Traditional
Level or Stories 1
Additional Building Above Grade, Below Grade
New Construction N
Schools
School District Baltimore County Public Schools
Others
Pets Allowed Y
HOA Fee Include Common Area Maintenance,Ext Bldg Maint,Lawn Maintenance,Reserve Funds,Snow Removal
Senior Community No
Tax ID 04082200017073
Ownership Condominium
Special Listing Condition Standard
Pets Description Size/Weight Restriction, Number Limit
Read Less
Want to know what your home might be worth? Contact us for a FREE valuation!

Our team is ready to help you sell your home for the highest possible price ASAP

Bought with Constance E Jones • Long & Foster Real Estate, Inc.






