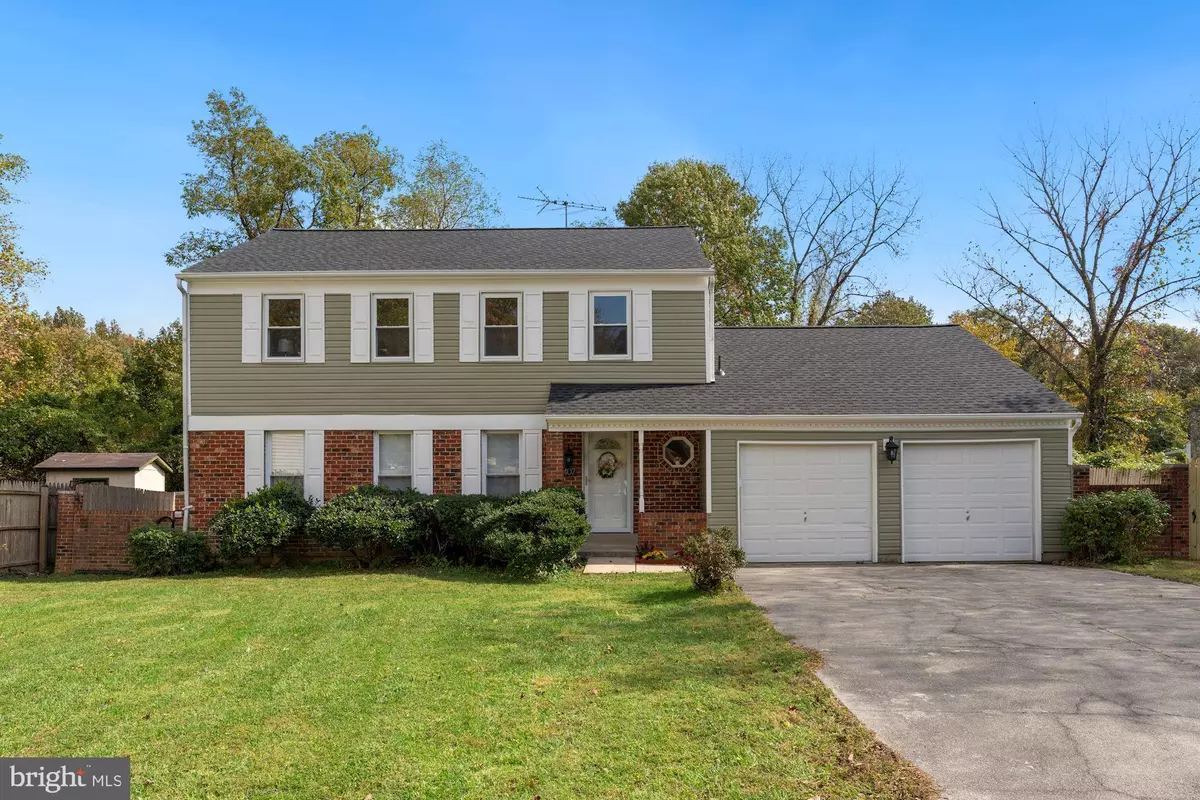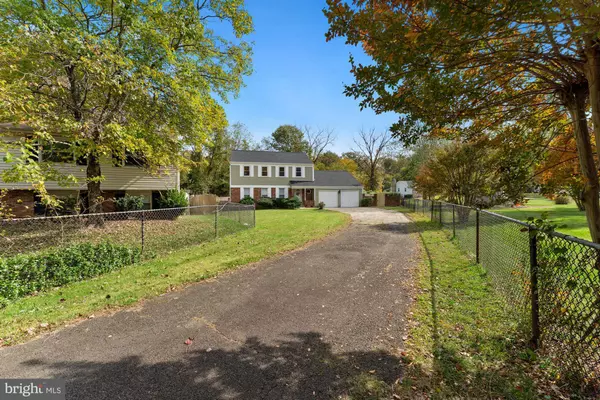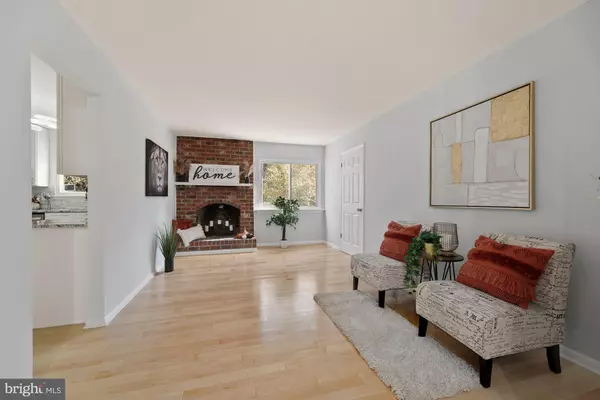$501,000
$485,500
3.2%For more information regarding the value of a property, please contact us for a free consultation.
407 OLYMPIC CT Fort Washington, MD 20744
4 Beds
3 Baths
3,018 SqFt
Key Details
Sold Price $501,000
Property Type Single Family Home
Sub Type Detached
Listing Status Sold
Purchase Type For Sale
Square Footage 3,018 sqft
Price per Sqft $166
Subdivision Franklin Square
MLS Listing ID MDPG2063318
Sold Date 01/20/23
Style Contemporary,Traditional
Bedrooms 4
Full Baths 2
Half Baths 1
HOA Y/N N
Abv Grd Liv Area 3,018
Originating Board BRIGHT
Year Built 1977
Annual Tax Amount $5,870
Tax Year 2022
Lot Size 10,309 Sqft
Acres 0.24
Property Description
Looking for gorgeous? Then come see this home. Turn key ready and with a warranty! Regale yourself in this quiet, cul-de-sac retreat, with a totally fenced rear yard, backing to a dense forest. Enjoy easy access to 495, 295 and National Harbor. Completely updated, this 4 BR, 2.5BA home is ready to go, or grow, for your family. Brand new kitchen (with LG appliances) and new baths. Bright hardwood maple flooring greets you on the first level and will last for years to come. Upper level bedrooms have high quality, waterproof flooring with beautifully tiled baths. Lower level is completely finished with waterproof vinyl flooring and offers a sliding door walk-out to the rear yard. Handy, top of the line, jumbo sized, front load washer and dryer are conveniently located in their separate laundry room with cabinets for storage. A double door built-in garage boasts separate openers and offers inside access for protection from the weather. A newer roof, new water heater, new front and storm door, recent and new double pane windows, and a new a/c condenser complete this picture perfect home ready to welcome you. A one year Homeowner's Warranty conveys with this home at settlement.
Location
State MD
County Prince Georges
Zoning RSF95
Direction North
Rooms
Basement Connecting Stairway, Fully Finished, Improved, Outside Entrance, Rear Entrance, Sump Pump, Walkout Stairs, Windows, Daylight, Full
Interior
Interior Features Floor Plan - Traditional, Formal/Separate Dining Room, Kitchen - Eat-In, Kitchen - Table Space, Tub Shower, Wood Floors
Hot Water Electric
Heating Central
Cooling Central A/C
Flooring Hardwood, Luxury Vinyl Plank, Tile/Brick
Fireplaces Number 1
Fireplaces Type Brick, Wood
Equipment Built-In Microwave, Built-In Range, Dishwasher, Disposal, Dryer, Dryer - Electric, Dryer - Front Loading, Icemaker, Refrigerator, Stainless Steel Appliances, Washer, Washer - Front Loading, Water Heater, Dual Flush Toilets, Stove
Fireplace Y
Window Features Double Pane
Appliance Built-In Microwave, Built-In Range, Dishwasher, Disposal, Dryer, Dryer - Electric, Dryer - Front Loading, Icemaker, Refrigerator, Stainless Steel Appliances, Washer, Washer - Front Loading, Water Heater, Dual Flush Toilets, Stove
Heat Source Oil
Laundry Main Floor
Exterior
Exterior Feature Patio(s)
Garage Garage - Front Entry, Garage Door Opener, Inside Access
Garage Spaces 10.0
Fence Wood, Privacy, Masonry/Stone, Fully
Waterfront N
Water Access N
View Garden/Lawn, Street, Trees/Woods
Roof Type Shingle
Accessibility None
Porch Patio(s)
Attached Garage 2
Total Parking Spaces 10
Garage Y
Building
Lot Description Backs to Trees, Cul-de-sac, Front Yard, Level, Private, Rear Yard
Story 3
Foundation Concrete Perimeter
Sewer Public Sewer
Water Public
Architectural Style Contemporary, Traditional
Level or Stories 3
Additional Building Above Grade, Below Grade
Structure Type Dry Wall
New Construction N
Schools
School District Prince George'S County Public Schools
Others
Pets Allowed Y
Senior Community No
Tax ID 17050325811
Ownership Fee Simple
SqFt Source Assessor
Security Features Security System
Acceptable Financing Conventional, FHA, VA
Listing Terms Conventional, FHA, VA
Financing Conventional,FHA,VA
Special Listing Condition Standard
Pets Description No Pet Restrictions
Read Less
Want to know what your home might be worth? Contact us for a FREE valuation!

Our team is ready to help you sell your home for the highest possible price ASAP

Bought with Raymond A Gernhart • RE/MAX Executives






