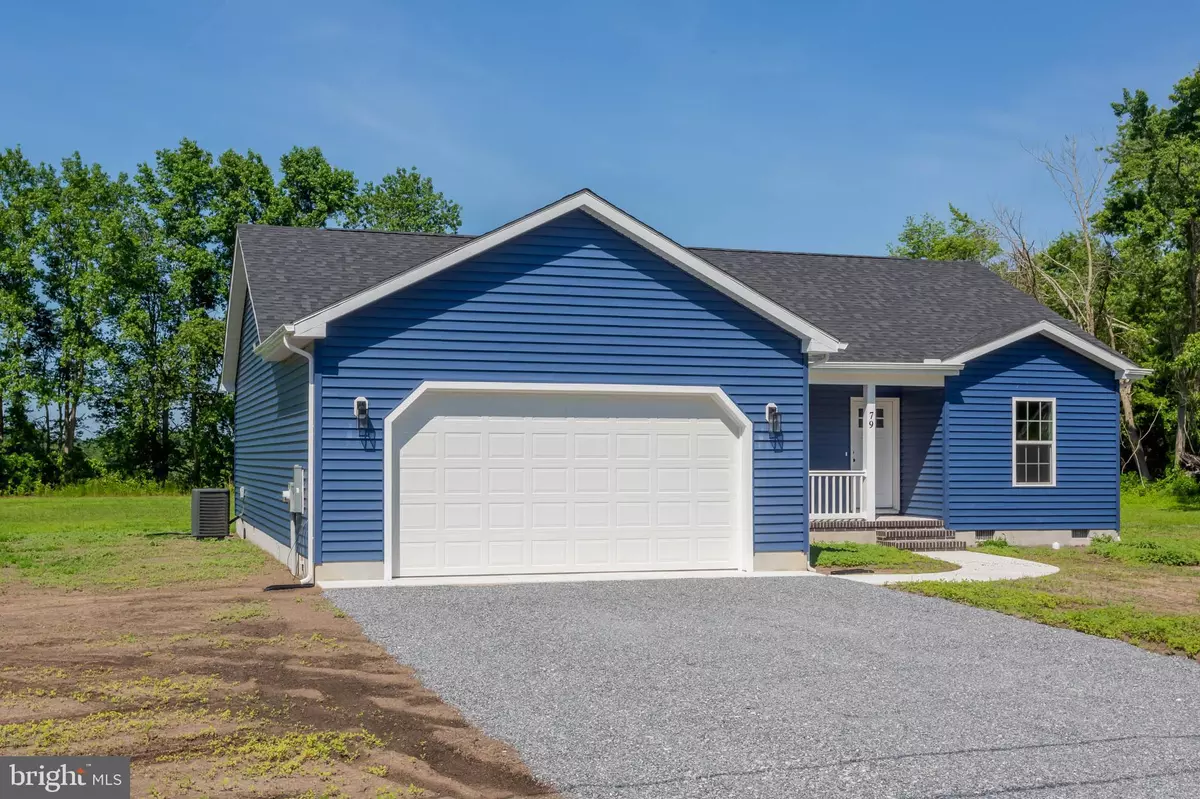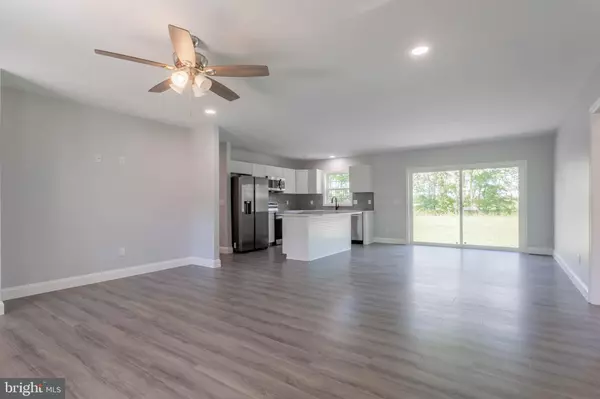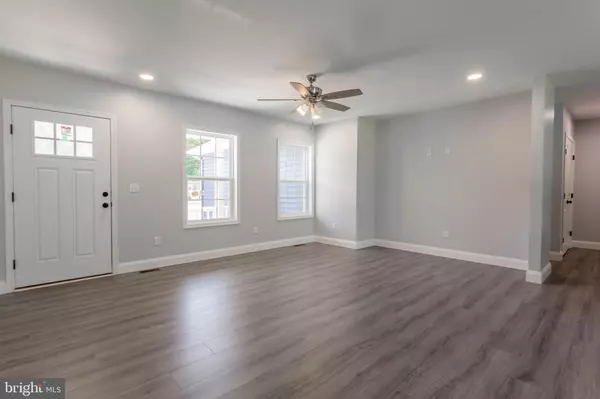$359,000
$359,000
For more information regarding the value of a property, please contact us for a free consultation.
LOT 3 ROUTE 356 Frankford, DE 19945
3 Beds
2 Baths
1,400 SqFt
Key Details
Sold Price $359,000
Property Type Single Family Home
Sub Type Detached
Listing Status Sold
Purchase Type For Sale
Square Footage 1,400 sqft
Price per Sqft $256
Subdivision None Available
MLS Listing ID DESU2027260
Sold Date 12/31/22
Style Ranch/Rambler
Bedrooms 3
Full Baths 2
HOA Y/N N
Abv Grd Liv Area 1,400
Originating Board BRIGHT
Lot Size 0.510 Acres
Acres 0.51
Property Description
This charming home is currently under construction by a local craftsman whose main focus is quality over quantity. The new home being constructed will be white with the popular Black Contruction Windows. A thoughtful space with efficiency and lifestyle in mind. One floor living with an open plan concept adds convenience to any family. All the finishes you would expect from a quality builder using quality products for a home built to last. The kitchen will include Granite countertops, tiled backsplash, stainless steel appliances, island and luxury vinyl planking throughout. A split floor plan for privacy with a side load 2 car garage. All resting on a 1/2-acre parcel that backs up to trees and a wide-open field. Plenty of room for all your toys with no HOA so bring your RV or Boat! Located just minutes to shopping and restaurants. Enjoy all the perks of country living with quick access to the areas most prized Beaches! Photos are of one of the builders' recent builds. Home is currently under construction and should be completed by Mid-Fall.
Location
State DE
County Sussex
Area Dagsboro Hundred (31005)
Zoning RESIDENTIAL
Rooms
Main Level Bedrooms 3
Interior
Interior Features Combination Kitchen/Living, Floor Plan - Open, Kitchen - Island, Recessed Lighting, Upgraded Countertops
Hot Water Electric
Heating Forced Air
Cooling Central A/C
Flooring Luxury Vinyl Plank
Equipment Dishwasher, Microwave, Oven/Range - Electric, Refrigerator
Fireplace N
Appliance Dishwasher, Microwave, Oven/Range - Electric, Refrigerator
Heat Source Electric
Exterior
Garage Garage - Side Entry
Garage Spaces 2.0
Utilities Available Cable TV Available
Water Access N
Roof Type Architectural Shingle
Accessibility None
Attached Garage 2
Total Parking Spaces 2
Garage Y
Building
Lot Description Cleared, Front Yard, Open, Rear Yard
Story 1
Foundation Crawl Space, Block
Sewer Public Sewer
Water Public
Architectural Style Ranch/Rambler
Level or Stories 1
Additional Building Above Grade
Structure Type Dry Wall
New Construction Y
Schools
School District Indian River
Others
Pets Allowed Y
Senior Community No
Tax ID 433-06.11-6.07
Ownership Fee Simple
SqFt Source Estimated
Acceptable Financing Cash, Conventional, FHA
Listing Terms Cash, Conventional, FHA
Financing Cash,Conventional,FHA
Special Listing Condition Standard
Pets Description No Pet Restrictions
Read Less
Want to know what your home might be worth? Contact us for a FREE valuation!

Our team is ready to help you sell your home for the highest possible price ASAP

Bought with JERRY (Albert) CLARK • BETHANY AREA REALTY LLC






