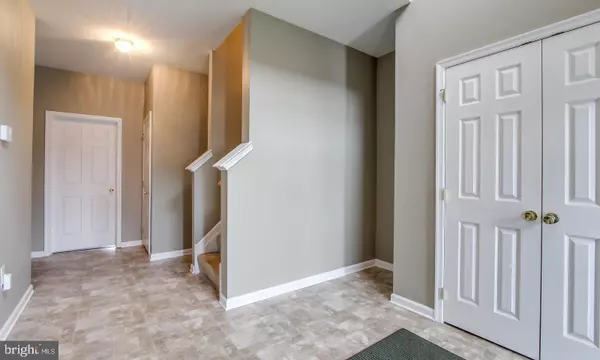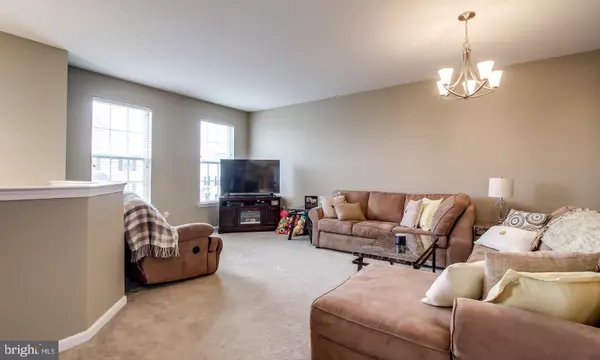$130,000
$138,500
6.1%For more information regarding the value of a property, please contact us for a free consultation.
513 MARION RD York, PA 17406
3 Beds
3 Baths
1,977 SqFt
Key Details
Sold Price $130,000
Property Type Single Family Home
Sub Type Unit/Flat/Apartment
Listing Status Sold
Purchase Type For Sale
Square Footage 1,977 sqft
Price per Sqft $65
Subdivision Woodcrest Hills
MLS Listing ID 1001758130
Sold Date 06/29/18
Style Unit/Flat
Bedrooms 3
Full Baths 2
Half Baths 1
HOA Fees $147/mo
HOA Y/N Y
Abv Grd Liv Area 1,702
Originating Board BRIGHT
Year Built 2009
Annual Tax Amount $4,080
Tax Year 2018
Property Description
If you are looking for an affordable condo in sweet condition this is the one. You will not need to watch anymore HGTV because the work has been done for you. Very large open kitchen with slider to rear deck. Large living room big enough for a large screen television and a desk area. Lower-level has a laundry room. Lower-level also has a storage room which could also be used as an exercise room as it currently is.The third floor has three bedrooms and two full baths. I am not kidding when I tell you this house is in perfect condition and priced for a very fast sale. Do not wait! All kitchen appliances remain with the property. No FHA, sorry. The washer and dryer are reserved. Financing by York Traditions or cash only for this neighborhood.
Location
State PA
County York
Area Springettsbury Twp (15246)
Zoning RESIDENTIAL
Rooms
Other Rooms Living Room, Bedroom 2, Bedroom 3, Kitchen, Bedroom 1, Exercise Room, Laundry, Bathroom 1, Bathroom 2
Basement Full, Walkout Level
Interior
Interior Features Carpet, Kitchen - Eat-In
Heating Gas
Cooling Central A/C
Equipment Dishwasher, Stove, Refrigerator, Microwave
Appliance Dishwasher, Stove, Refrigerator, Microwave
Heat Source Natural Gas
Exterior
Garage Garage - Front Entry
Garage Spaces 2.0
Amenities Available Other
Water Access N
Accessibility Other
Attached Garage 2
Total Parking Spaces 2
Garage Y
Building
Story 3+
Unit Features Garden 1 - 4 Floors
Sewer Public Sewer
Water Public
Architectural Style Unit/Flat
Level or Stories 3+
Additional Building Above Grade, Below Grade
New Construction N
Schools
High Schools Central York
School District Central York
Others
HOA Fee Include Lawn Care Front,Lawn Care Rear,Reserve Funds,Snow Removal
Senior Community No
Tax ID 46-000-KI-0233-A0-C0513
Ownership Condominium
SqFt Source Estimated
Special Listing Condition Standard
Read Less
Want to know what your home might be worth? Contact us for a FREE valuation!

Our team is ready to help you sell your home for the highest possible price ASAP

Bought with Miky C Philson • Berkshire Hathaway HomeServices Homesale Realty






