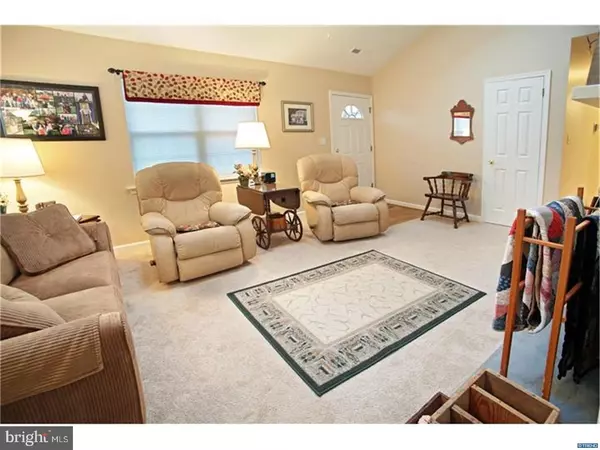$214,900
$219,900
2.3%For more information regarding the value of a property, please contact us for a free consultation.
8 PLATEAU CT Newark, DE 19711
3 Beds
2 Baths
1,375 SqFt
Key Details
Sold Price $214,900
Property Type Single Family Home
Sub Type Twin/Semi-Detached
Listing Status Sold
Purchase Type For Sale
Square Footage 1,375 sqft
Price per Sqft $156
Subdivision Green Valley
MLS Listing ID 1000488090
Sold Date 06/29/18
Style Ranch/Rambler
Bedrooms 3
Full Baths 2
HOA Fees $2/ann
HOA Y/N Y
Abv Grd Liv Area 1,375
Originating Board TREND
Year Built 1988
Annual Tax Amount $2,177
Tax Year 2017
Lot Size 5,663 Sqft
Acres 0.13
Lot Dimensions 110X75.5
Property Description
Welcome home to Green Valley! One floor living. So well maintained and so many updates we had to list them in a separate document! Almost everything is new and high end. We doubt that anything will need to be done to this home for years! Close to major highways, shopping, and hospitals. Beautiful ranch type home in the desirable neighborhood of Green Valley. One of only a handful of homes in the community with this design. Lots of space and features include vaulted ceilings, breakfast bar, and lots of cabinet space overlooking the dining room. See it; you will want it. Garage with ample parking.
Location
State DE
County New Castle
Area Newark/Glasgow (30905)
Zoning NCPUD
Rooms
Other Rooms Living Room, Dining Room, Primary Bedroom, Bedroom 2, Kitchen, Bedroom 1, Other
Interior
Interior Features Skylight(s)
Hot Water Electric
Heating Heat Pump - Electric BackUp, Forced Air
Cooling Central A/C
Fireplaces Number 1
Fireplace Y
Laundry Main Floor
Exterior
Garage Spaces 2.0
Waterfront N
Water Access N
Roof Type Pitched,Shingle
Accessibility None
Attached Garage 1
Total Parking Spaces 2
Garage Y
Building
Lot Description Corner, Cul-de-sac, Level, Front Yard, Rear Yard, SideYard(s)
Story 1
Foundation Slab
Sewer Public Sewer
Water Public
Architectural Style Ranch/Rambler
Level or Stories 1
Additional Building Above Grade
Structure Type Cathedral Ceilings
New Construction N
Schools
School District Christina
Others
Senior Community No
Tax ID 0805510264
Ownership Fee Simple
Read Less
Want to know what your home might be worth? Contact us for a FREE valuation!

Our team is ready to help you sell your home for the highest possible price ASAP

Bought with Peggy Cushing • Coldwell Banker Realty






