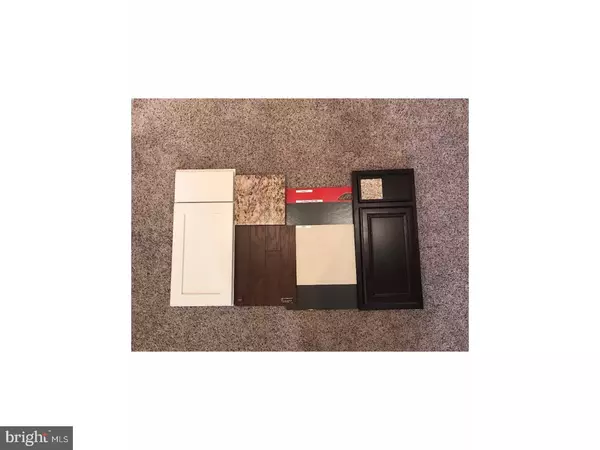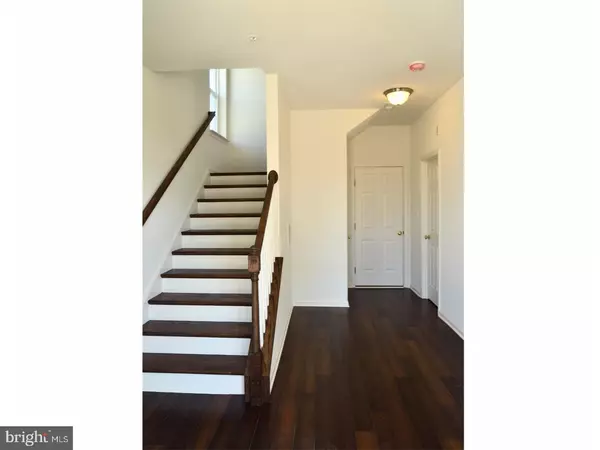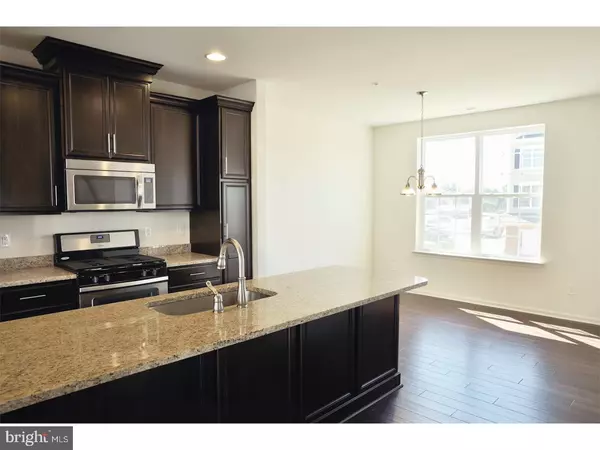$328,090
$331,695
1.1%For more information regarding the value of a property, please contact us for a free consultation.
3469 NAAMANS DR #A-17 Claymont, DE 19703
3 Beds
3 Baths
1,307 Sqft Lot
Key Details
Sold Price $328,090
Property Type Single Family Home
Sub Type Twin/Semi-Detached
Listing Status Sold
Purchase Type For Sale
Subdivision Darley Green
MLS Listing ID 1000326675
Sold Date 06/26/18
Style Other
Bedrooms 3
Full Baths 2
Half Baths 1
HOA Fees $72/mo
HOA Y/N Y
Originating Board TREND
Year Built 2016
Annual Tax Amount $2,100
Tax Year 2017
Lot Size 1,307 Sqft
Acres 0.03
Lot Dimensions 24 X 38
Property Description
This to be built twin home offers 2,100 square feet of open living space. The entry level welcomes you with a spacious foyer, plenty of extra room for storage that can be finished for additional living space, and is roughed-in for a full bathroom. Oak stairs with open railings lead you to an open and airy main level offering a spacious great room, dining room, powder room, and a gourmet kitchen featuring a generous 12 ft. granite island, wonderful for entertaining. Personalize this home with hardwood flooring, a gas fireplace, library and more! On the third level, the owner's suite offers a large walk-in closet and master bath with double bowl vanity. Completing the third level, find two additional bedrooms, laundry room, and large hall bath. Every Clemson is an "end-unit" providing additional privacy and outdoor space. This one will go quickly! Schedule your personal appointment today!
Location
State DE
County New Castle
Area Brandywine (30901)
Zoning HT
Rooms
Other Rooms Living Room, Dining Room, Primary Bedroom, Bedroom 2, Kitchen, Family Room, Bedroom 1, Attic
Interior
Interior Features Primary Bath(s), Kitchen - Island, Butlers Pantry, Sprinkler System, Dining Area
Hot Water Electric
Cooling Central A/C
Flooring Wood, Fully Carpeted, Vinyl
Fireplaces Number 1
Equipment Cooktop, Oven - Self Cleaning, Dishwasher, Disposal
Fireplace Y
Appliance Cooktop, Oven - Self Cleaning, Dishwasher, Disposal
Heat Source Natural Gas
Laundry Upper Floor
Exterior
Exterior Feature Deck(s), Porch(es)
Garage Inside Access
Garage Spaces 4.0
Utilities Available Cable TV
Waterfront N
Water Access N
Accessibility None
Porch Deck(s), Porch(es)
Attached Garage 2
Total Parking Spaces 4
Garage Y
Building
Lot Description Front Yard, SideYard(s)
Story 3+
Foundation Slab
Sewer Public Sewer
Water Public
Architectural Style Other
Level or Stories 3+
Structure Type 9'+ Ceilings
New Construction Y
Schools
School District Brandywine
Others
Pets Allowed Y
HOA Fee Include Common Area Maintenance,Lawn Maintenance,Snow Removal
Senior Community No
Tax ID 06-071.00-341
Ownership Fee Simple
Acceptable Financing Conventional, VA, FHA 203(b)
Listing Terms Conventional, VA, FHA 203(b)
Financing Conventional,VA,FHA 203(b)
Pets Description Case by Case Basis
Read Less
Want to know what your home might be worth? Contact us for a FREE valuation!

Our team is ready to help you sell your home for the highest possible price ASAP

Bought with Non Subscribing Member • Non Member Office






