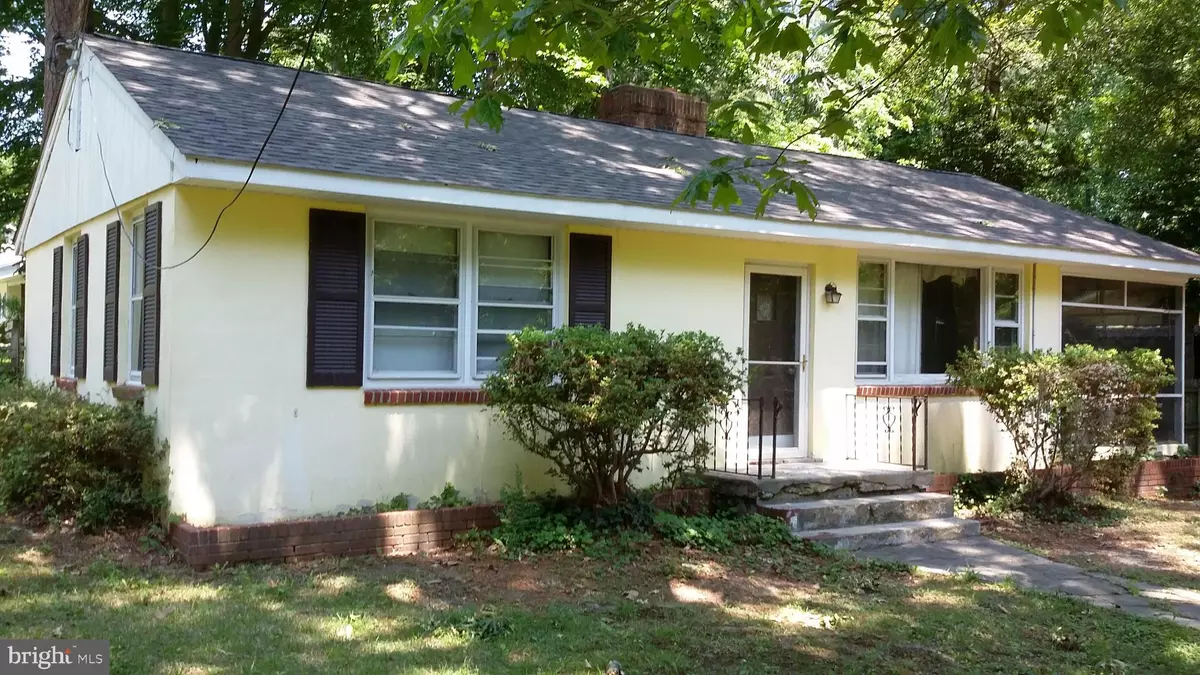$220,000
$215,000
2.3%For more information regarding the value of a property, please contact us for a free consultation.
504 BEECH DR Lusby, MD 20657
2 Beds
1 Bath
864 SqFt
Key Details
Sold Price $220,000
Property Type Single Family Home
Sub Type Detached
Listing Status Sold
Purchase Type For Sale
Square Footage 864 sqft
Price per Sqft $254
Subdivision Drum Point
MLS Listing ID MDCA2006872
Sold Date 07/15/22
Style Ranch/Rambler
Bedrooms 2
Full Baths 1
HOA Fees $14/ann
HOA Y/N Y
Abv Grd Liv Area 864
Originating Board BRIGHT
Year Built 1956
Annual Tax Amount $2,086
Tax Year 2022
Lot Size 0.312 Acres
Acres 0.31
Property Description
We are following Covid-19 protocols: 3 adults (only) in the house at a time including the Realtor. Wear a mask covering nose and mouth.
Comfortable 2 bedroom 1 bath house ; large screened porch off living room and kitchen;. Kitchen/living room combo w/eating area. Utility room at rear entrance w/fairly new appliances. Living room has a propane gas log fireplace for chilly days. Large 1 car detached garage. Front and side yard is fenced.
Location
State MD
County Calvert
Zoning R
Rooms
Other Rooms Living Room, Mud Room
Main Level Bedrooms 2
Interior
Interior Features Kitchen - Table Space, Floor Plan - Traditional
Hot Water Electric
Heating Forced Air
Cooling Ceiling Fan(s)
Flooring Carpet, Ceramic Tile, Vinyl
Fireplaces Number 1
Fireplaces Type Gas/Propane
Equipment Refrigerator, Dryer - Electric, Exhaust Fan, Oven/Range - Gas, Washer, Water Heater
Fireplace Y
Window Features Storm
Appliance Refrigerator, Dryer - Electric, Exhaust Fan, Oven/Range - Gas, Washer, Water Heater
Heat Source Oil
Exterior
Exterior Feature Screened, Porch(es)
Garage Other
Garage Spaces 1.0
Fence Partially, Split Rail, Wire
Utilities Available Cable TV Available, Propane
Amenities Available Beach
Waterfront N
Water Access Y
View Water, Garden/Lawn
Roof Type Fiberglass
Street Surface Black Top
Accessibility None
Porch Screened, Porch(es)
Total Parking Spaces 1
Garage Y
Building
Lot Description Corner
Story 1
Foundation Block
Sewer On Site Septic, Private Septic Tank
Water Well
Architectural Style Ranch/Rambler
Level or Stories 1
Additional Building Above Grade, Below Grade
New Construction N
Schools
High Schools Patuxent
School District Calvert County Public Schools
Others
Pets Allowed N
Senior Community No
Tax ID 0501073532
Ownership Fee Simple
SqFt Source Assessor
Acceptable Financing Cash, Conventional
Horse Property N
Listing Terms Cash, Conventional
Financing Cash,Conventional
Special Listing Condition Standard
Read Less
Want to know what your home might be worth? Contact us for a FREE valuation!

Our team is ready to help you sell your home for the highest possible price ASAP

Bought with Crystal Culley • Berkshire Hathaway HomeServices PenFed Realty



