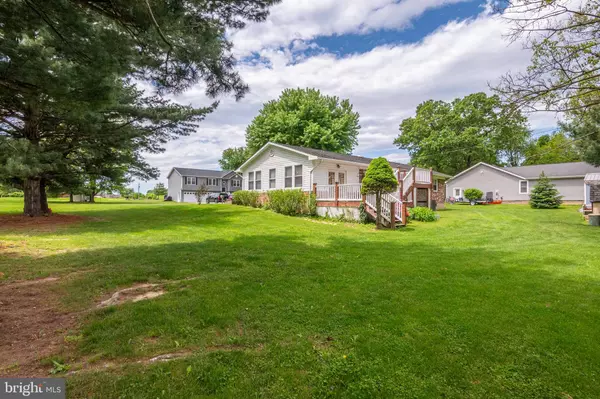$260,000
$275,000
5.5%For more information regarding the value of a property, please contact us for a free consultation.
54 MOLINEAU RD Edinburg, VA 22824
3 Beds
2 Baths
1,652 SqFt
Key Details
Sold Price $260,000
Property Type Single Family Home
Sub Type Detached
Listing Status Sold
Purchase Type For Sale
Square Footage 1,652 sqft
Price per Sqft $157
Subdivision None Available
MLS Listing ID VASH2003324
Sold Date 07/13/22
Style Ranch/Rambler
Bedrooms 3
Full Baths 2
HOA Y/N N
Abv Grd Liv Area 1,652
Originating Board BRIGHT
Year Built 1970
Annual Tax Amount $1,114
Tax Year 2021
Lot Size 0.359 Acres
Acres 0.36
Property Description
NEW PRICE. Country Brick & Vinyl Ranch in Town of Edinburg but a Country Setting. Conveniently located near I-81, Edinburg Park and Town Ammenties. Beautiful Views of the "Massanutten Mountain" off in the distance. This home offers one-level living with 3 bedrooms, 1 large full bathroom with handicap accessible walk in shower. Nice oak wood flooring throughout the home . Carport was closed in years ago to offer a lovely spacious Family room off of the Kitchen / Dining area with a separate Front Entrance into the Family Room. Large double deck out from the Family Room . Full unfinished basement with a couple steps to the back yard. Storage Shed in back yard and large flat yard for play or gardening. Concrete driveway.
Location
State VA
County Shenandoah
Zoning R1
Rooms
Other Rooms Living Room, Dining Room, Bedroom 2, Bedroom 3, Kitchen, Family Room, Basement, Bedroom 1, Bathroom 1
Basement Connecting Stairway, Outside Entrance, Unfinished
Main Level Bedrooms 3
Interior
Interior Features Combination Kitchen/Dining, Entry Level Bedroom, Floor Plan - Traditional, Kitchen - Country, Wood Floors
Hot Water Electric
Cooling Ceiling Fan(s), Central A/C
Flooring Hardwood, Vinyl, Concrete, Carpet
Fireplaces Number 1
Fireplaces Type Flue for Stove, Brick, Mantel(s), Wood
Equipment Dryer - Electric, Exhaust Fan, Oven/Range - Electric, Refrigerator, Washer, Water Heater
Fireplace Y
Appliance Dryer - Electric, Exhaust Fan, Oven/Range - Electric, Refrigerator, Washer, Water Heater
Heat Source Electric
Laundry Dryer In Unit, Washer In Unit, Hookup, Lower Floor, Main Floor
Exterior
Exterior Feature Deck(s)
Utilities Available Cable TV Available, Phone Available
Waterfront N
Water Access N
View City, Mountain, Garden/Lawn
Roof Type Architectural Shingle
Accessibility None
Porch Deck(s)
Garage N
Building
Lot Description Front Yard, Rear Yard
Story 1
Foundation Block
Sewer Public Sewer
Water Public
Architectural Style Ranch/Rambler
Level or Stories 1
Additional Building Above Grade, Below Grade
New Construction N
Schools
Elementary Schools W.W. Robinson
Middle Schools Peter Muhlenberg
High Schools Central
School District Shenandoah County Public Schools
Others
Senior Community No
Tax ID 070A102B000B003
Ownership Fee Simple
SqFt Source Assessor
Security Features Smoke Detector
Acceptable Financing Conventional, Cash, FHA, USDA, VA
Listing Terms Conventional, Cash, FHA, USDA, VA
Financing Conventional,Cash,FHA,USDA,VA
Special Listing Condition Standard
Read Less
Want to know what your home might be worth? Contact us for a FREE valuation!

Our team is ready to help you sell your home for the highest possible price ASAP

Bought with Angela Koontz • Johnston and Rhodes Real Estate






