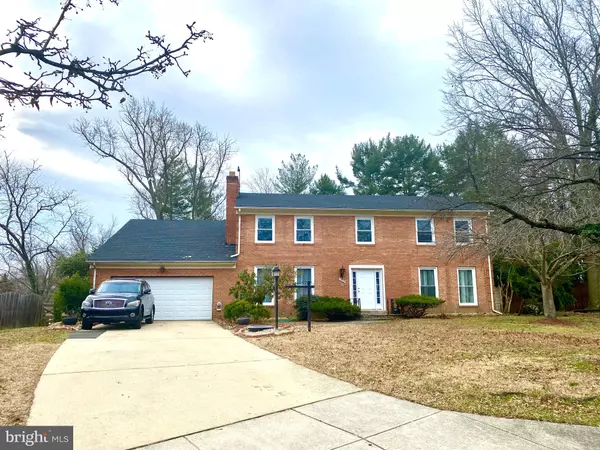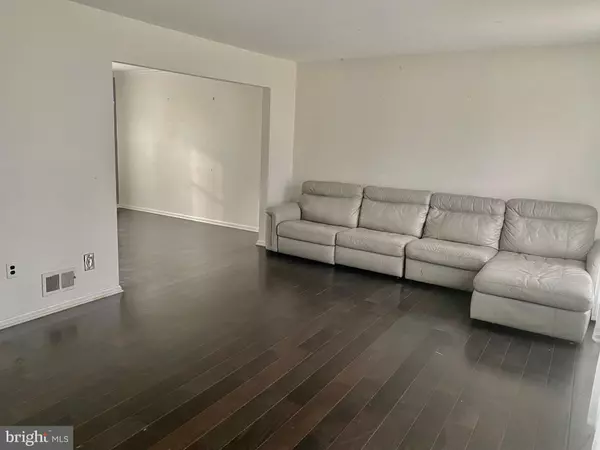$480,000
$480,000
For more information regarding the value of a property, please contact us for a free consultation.
12103 NORTHWOOD DR Upper Marlboro, MD 20772
5 Beds
4 Baths
2,774 SqFt
Key Details
Sold Price $480,000
Property Type Single Family Home
Sub Type Detached
Listing Status Sold
Purchase Type For Sale
Square Footage 2,774 sqft
Price per Sqft $173
Subdivision Marlton
MLS Listing ID MDPG2033618
Sold Date 03/29/22
Style Colonial
Bedrooms 5
Full Baths 3
Half Baths 1
HOA Y/N N
Abv Grd Liv Area 2,774
Originating Board BRIGHT
Year Built 1967
Annual Tax Amount $5,815
Tax Year 2021
Lot Size 0.374 Acres
Acres 0.37
Property Description
Home is in need of work and pool has not been used/had maintenance within the time period of ownership. Spacious single family home with a two car garage located in the cul-de-sac of the sought after Marlton community on over a quarter of an acre! Parking for 10-12 vehicles with driveway and garage parking. Priced to sell and put your touch on this home and increase finished square footage to over 4000 square feet once the basement is finished. Enjoy your private pool in the fenced backyard in the summertime along with the patio. Wood floors throughout the entire home - including all bedrooms! All bedrooms are generously sized. Owners suite has step up sitting area, walk-in closet and spa bath with separate shower and soaking tub! The hallway bath has double sinks, upgraded granite countertops and upgraded tile. You'll love the stainless steel appliances in the kitchen including a wall oven and convection oven. Plenty of space on your main level with a living room, separate dining room, kitchen with space for bar stools and a family room with a wood burning fireplace. Full bathroom in the walkout basement as well! Add some TLC to this home to make it shine again and make it into your own!
Location
State MD
County Prince Georges
Zoning RR
Rooms
Basement Rear Entrance, Walkout Stairs, Outside Entrance, Unfinished
Interior
Interior Features Ceiling Fan(s), Dining Area, Family Room Off Kitchen, Formal/Separate Dining Room, Kitchen - Island, Upgraded Countertops, Walk-in Closet(s), Wood Floors
Hot Water Natural Gas
Heating Forced Air
Cooling Central A/C
Fireplaces Number 1
Fireplaces Type Wood
Equipment Cooktop, Dishwasher, Dryer, Exhaust Fan, Oven - Wall, Refrigerator, Stainless Steel Appliances, Washer
Fireplace Y
Appliance Cooktop, Dishwasher, Dryer, Exhaust Fan, Oven - Wall, Refrigerator, Stainless Steel Appliances, Washer
Heat Source Natural Gas
Laundry Main Floor, Dryer In Unit, Has Laundry, Washer In Unit
Exterior
Garage Garage - Front Entry, Garage Door Opener
Garage Spaces 2.0
Water Access N
Accessibility 2+ Access Exits
Attached Garage 2
Total Parking Spaces 2
Garage Y
Building
Story 3
Foundation Other
Sewer Public Sewer
Water Public
Architectural Style Colonial
Level or Stories 3
Additional Building Above Grade, Below Grade
New Construction N
Schools
School District Prince George'S County Public Schools
Others
Senior Community No
Tax ID 17151769223
Ownership Fee Simple
SqFt Source Assessor
Special Listing Condition Standard
Read Less
Want to know what your home might be worth? Contact us for a FREE valuation!

Our team is ready to help you sell your home for the highest possible price ASAP

Bought with Reshma Raghavan • HomeSmart






