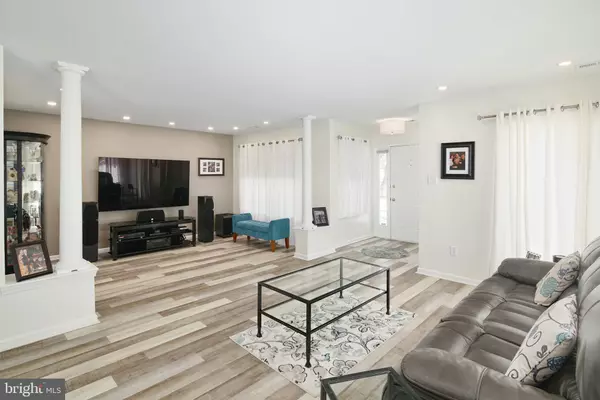$460,000
$410,000
12.2%For more information regarding the value of a property, please contact us for a free consultation.
3302 STERLING RD #162 Yardley, PA 19067
3 Beds
3 Baths
2,044 SqFt
Key Details
Sold Price $460,000
Property Type Condo
Sub Type Condo/Co-op
Listing Status Sold
Purchase Type For Sale
Square Footage 2,044 sqft
Price per Sqft $225
Subdivision Brookstone
MLS Listing ID PABU2020180
Sold Date 04/21/22
Style Colonial
Bedrooms 3
Full Baths 2
Half Baths 1
Condo Fees $260/mo
HOA Y/N N
Abv Grd Liv Area 2,044
Originating Board BRIGHT
Year Built 1994
Annual Tax Amount $6,784
Tax Year 2021
Lot Dimensions 0.00 x 0.00
Property Description
Andover model corner unit townhome in Yardleys desirable Brookstone Development can now be yours! Move right in to this beautiful 3 bedroom 2.5 bath home with open loft on the bedroom level. Covered front porch leads you inside to an open concept floor plan with recessed lighting and modern flooring. Kitchen features stainless steel appliances, corian counter tops, gas cooking, ceramic tile floor, and is open to the dining room. Powder room is located on the main level next to the spacious laundry room. The upper level features a loft that has been converted to a custom bar area with surround sound and mini fridge. Comfortable seating for 6 and lots of room to entertain and gather for the big game. Second bedroom currently used as a she-shed dressing area with bamboo flooring. Hall bathroom has been nicely updated. Main bedroom has vaulted ceiling, walk in closet, and ensuite bathroom with soaking tub and double vanity. This home also has 2 private patios where you can relax in the warmer weather that are accessed by sliding doors on the main level. One car attached garage with interior access door that leads to the laundry room. This sun filled home will have you cheering for spring. Community amenities include clubhouse, exercise room, pool, tennis courts, basketball court, lawn maintenance, and snow and trash removal. Call for an appointment today!
Location
State PA
County Bucks
Area Lower Makefield Twp (10120)
Zoning R4
Rooms
Other Rooms Living Room, Dining Room, Primary Bedroom, Bedroom 2, Bedroom 3, Kitchen, Family Room, Loft
Interior
Interior Features Bar, Breakfast Area, Ceiling Fan(s), Dining Area, Floor Plan - Open, Recessed Lighting, Skylight(s), Soaking Tub, Walk-in Closet(s)
Hot Water Natural Gas
Heating Forced Air
Cooling Central A/C
Heat Source Natural Gas
Laundry Main Floor
Exterior
Garage Built In, Inside Access
Garage Spaces 2.0
Amenities Available Club House, Tennis Courts, Swimming Pool, Basketball Courts, Exercise Room
Water Access N
Accessibility None
Attached Garage 1
Total Parking Spaces 2
Garage Y
Building
Story 2
Foundation Slab
Sewer Public Sewer
Water Public
Architectural Style Colonial
Level or Stories 2
Additional Building Above Grade, Below Grade
New Construction N
Schools
School District Pennsbury
Others
Pets Allowed Y
HOA Fee Include Common Area Maintenance,Ext Bldg Maint,Lawn Maintenance,Snow Removal,Trash
Senior Community No
Tax ID 20-071-146-162
Ownership Condominium
Special Listing Condition Standard
Pets Description Cats OK, Dogs OK, Number Limit
Read Less
Want to know what your home might be worth? Contact us for a FREE valuation!

Our team is ready to help you sell your home for the highest possible price ASAP

Bought with Deborah McIntosh • BHHS Fox & Roach -Yardley/Newtown






