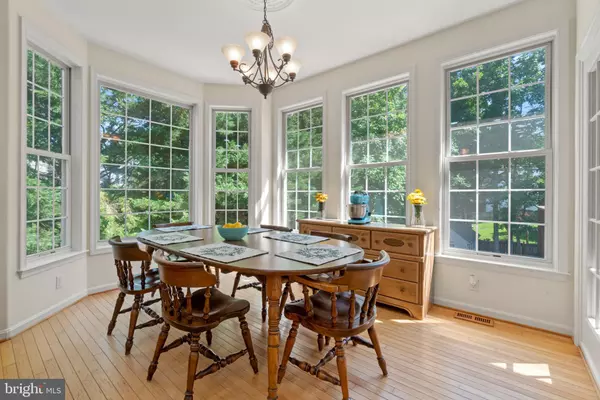$530,000
$519,900
1.9%For more information regarding the value of a property, please contact us for a free consultation.
36 LIVE OAK LN Stafford, VA 22554
4 Beds
3 Baths
2,658 SqFt
Key Details
Sold Price $530,000
Property Type Single Family Home
Sub Type Detached
Listing Status Sold
Purchase Type For Sale
Square Footage 2,658 sqft
Price per Sqft $199
Subdivision Autumn Ridge
MLS Listing ID VAST2012310
Sold Date 07/06/22
Style Ranch/Rambler
Bedrooms 4
Full Baths 3
HOA Fees $18/ann
HOA Y/N Y
Abv Grd Liv Area 1,658
Originating Board BRIGHT
Year Built 1998
Annual Tax Amount $3,435
Tax Year 2021
Lot Size 0.271 Acres
Acres 0.27
Property Description
Stunning Single Level Living, Pool Home in the much-desired neighborhood of Autumn Ridge! A full Brick Front with Columned Porch and lush green lawn offers great curb appeal. You are greeted with warm and welcoming tones as you step inside this open floor plan with 4 bedrooms and 3 full baths! The Family Room is spacious with a cathedral ceiling but also offers a ceiling fan and a gas fireplace to cozy up to! The Skylights keep the space light and bright! The kitchen has an ideal layout with Stainless Appliances and a large angled island, plenty of cabinets, and a pantry! There's Breakfast Nook off Kitchen with bump-out bayed windows and a single French Door to access the deck! The open and airy main level Primary Bedroom has cathedral ceilings, updated flooring, a Seating Area, a walk-in closet, and single French door access to the deck! Primary Luxury Bath has a corner jetted tub, separate shower, and dual vanity! The main level also has an additional 2 bedrooms and a full bath! Finished Lower Level offers Rec Room with gas fireplace and floor to ceiling stone facade, 4th bedroom, full bath (recently renovated), Flex Room, and a full walk-out exit to patio and pool! Step into the backyard for total entertainment space! Just in time for summer! The concrete decking surrounds three sides of the In-groud Pool with space for seating! The lined Pool has a manually retractable solar cover. Additionally, the Patio offers more outdoor space with built-in lighting and a ceiling fan! Fenced rear yard and Storage shed (could be converted to a she-shed). There's a 2 car front load garage with access off the kitchen. This rare gem is loaded with many desirable features such as Cathedral ceilings, half rounds & casement windows, skylights, hardwood flooring, updated flooring, two gas fireplaces, etc! Recent improvements include a new roof, new gutters, new hot water heater, new smoke detectors, electric rewired with a new electrical box, newer lighting in the basement, renovated lower level full bath, and new flooring in bedrooms! Newer Microwave, stove, dishwasher, and disposal! Home is located close to schools, shopping, and commuter lots. Call us to schedule your showing!
Location
State VA
County Stafford
Zoning R1
Rooms
Other Rooms Primary Bedroom, Bedroom 2, Bedroom 3, Bedroom 4, Kitchen, Family Room, Office, Recreation Room, Primary Bathroom, Full Bath
Basement Full, Rear Entrance, Walkout Level
Main Level Bedrooms 3
Interior
Interior Features Breakfast Area, Ceiling Fan(s), Entry Level Bedroom, Family Room Off Kitchen, Floor Plan - Open, Kitchen - Island, Kitchen - Table Space, Laundry Chute, Pantry, Primary Bath(s), Skylight(s), Stall Shower, Tub Shower, Walk-in Closet(s), Wood Floors
Hot Water Natural Gas
Heating Central
Cooling Central A/C, Ceiling Fan(s)
Flooring Solid Hardwood, Engineered Wood, Hardwood
Fireplaces Number 2
Fireplaces Type Stone, Gas/Propane, Mantel(s)
Equipment Built-In Microwave, Dishwasher, Disposal, Exhaust Fan, Refrigerator, Stainless Steel Appliances, Stove, Water Heater
Furnishings No
Fireplace Y
Window Features Skylights
Appliance Built-In Microwave, Dishwasher, Disposal, Exhaust Fan, Refrigerator, Stainless Steel Appliances, Stove, Water Heater
Heat Source Natural Gas
Laundry Basement
Exterior
Exterior Feature Deck(s), Patio(s)
Garage Garage - Front Entry, Garage Door Opener
Garage Spaces 2.0
Fence Partially, Rear
Pool In Ground
Amenities Available Basketball Courts, Bike Trail, Common Grounds, Jog/Walk Path, Tennis Courts, Tot Lots/Playground
Water Access N
View Garden/Lawn, Trees/Woods
Accessibility None
Porch Deck(s), Patio(s)
Attached Garage 2
Total Parking Spaces 2
Garage Y
Building
Story 1
Foundation Concrete Perimeter
Sewer Public Sewer
Water Public
Architectural Style Ranch/Rambler
Level or Stories 1
Additional Building Above Grade, Below Grade
Structure Type Dry Wall,Cathedral Ceilings
New Construction N
Schools
Elementary Schools Winding Creek
Middle Schools H.H. Poole
High Schools North Stafford
School District Stafford County Public Schools
Others
HOA Fee Include Common Area Maintenance
Senior Community No
Tax ID 29D 3 218
Ownership Fee Simple
SqFt Source Assessor
Acceptable Financing Cash, Conventional, FHA, VA
Listing Terms Cash, Conventional, FHA, VA
Financing Cash,Conventional,FHA,VA
Special Listing Condition Standard
Read Less
Want to know what your home might be worth? Contact us for a FREE valuation!

Our team is ready to help you sell your home for the highest possible price ASAP

Bought with David L Milhiser • Linton Hall Realtors






