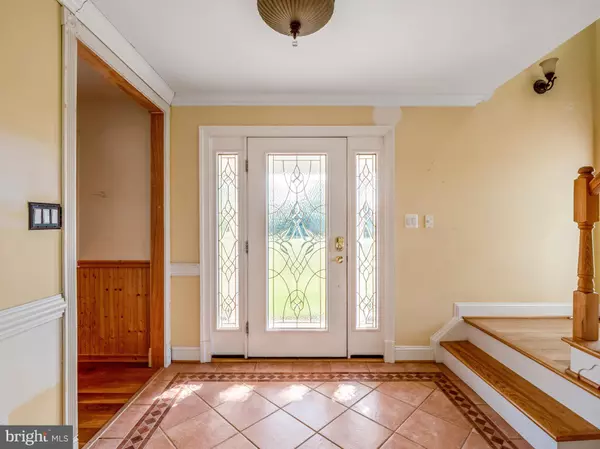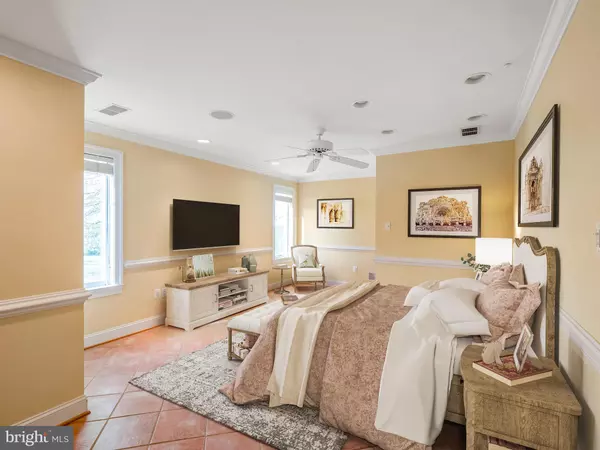$415,000
$415,000
For more information regarding the value of a property, please contact us for a free consultation.
79 ARRINGTON MOUNTAIN RD Haywood, VA 22722
2 Beds
4 Baths
3,004 SqFt
Key Details
Sold Price $415,000
Property Type Single Family Home
Sub Type Detached
Listing Status Sold
Purchase Type For Sale
Square Footage 3,004 sqft
Price per Sqft $138
Subdivision None Available
MLS Listing ID VAMA2000576
Sold Date 11/18/22
Style Colonial
Bedrooms 2
Full Baths 2
Half Baths 2
HOA Y/N N
Abv Grd Liv Area 2,044
Originating Board BRIGHT
Year Built 2003
Annual Tax Amount $5,210
Tax Year 2021
Lot Size 4.000 Acres
Acres 4.0
Property Description
This property is a bargain with the price beginning at $415K. Brand new well and septic. Septic percs for 4 BR house. Well maintained custom 4 sided brick home situated on an open lot with Mountain views. 2 bedrooms, 2 full baths & 2 half baths. Main level has a full bedroom. Upper level features an open floor plan with a spacious kitchen, family room and dining room. Updated upper level bathroom comes with dual vanities, a stand shower and separate water closet. Plenty of space and easy to modify this to be a 4 Bedroom house. Property could be used to add a Guest house on side lot. Bring your horses or other farm animals. Ideal for small Vineyard on side lot. Three car garage has one bay that will accommodate an RV. Big bay garage could also be a great work shop. Perfect house for a Working Professional. Location is perfect for easy drives to wineries or hiking...escape the traffic and come live the peaceful country life! Close to Culpeper/Madison. Check Document section for land survey. ** Accepting Back-up Offers**
Location
State VA
County Madison
Zoning R
Rooms
Other Rooms Living Room, Dining Room, Primary Bedroom, Bedroom 2, Kitchen, Family Room, Bonus Room
Basement Partially Finished
Main Level Bedrooms 1
Interior
Hot Water Electric
Heating Heat Pump(s)
Cooling Heat Pump(s)
Flooring Wood
Equipment Built-In Microwave, Cooktop, Dishwasher, Disposal, Oven - Wall, Refrigerator, Icemaker
Appliance Built-In Microwave, Cooktop, Dishwasher, Disposal, Oven - Wall, Refrigerator, Icemaker
Heat Source Electric
Laundry Hookup, Upper Floor
Exterior
Garage Garage - Side Entry
Garage Spaces 3.0
Waterfront N
Water Access N
View Mountain
Accessibility None
Attached Garage 3
Total Parking Spaces 3
Garage Y
Building
Story 3
Foundation Other
Sewer On Site Septic
Water Private, Well
Architectural Style Colonial
Level or Stories 3
Additional Building Above Grade, Below Grade
New Construction N
Schools
School District Madison County Public Schools
Others
Senior Community No
Tax ID 23 92D
Ownership Fee Simple
SqFt Source Estimated
Special Listing Condition Standard
Read Less
Want to know what your home might be worth? Contact us for a FREE valuation!

Our team is ready to help you sell your home for the highest possible price ASAP

Bought with Christopher Scott Morrison • RE/MAX Real Estate Connections






