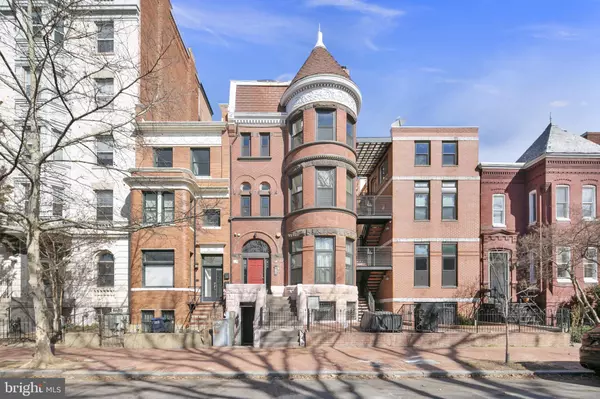$475,000
$475,000
For more information regarding the value of a property, please contact us for a free consultation.
1421 T ST NW #2 Washington, DC 20009
1 Bed
1 Bath
863 SqFt
Key Details
Sold Price $475,000
Property Type Condo
Sub Type Condo/Co-op
Listing Status Sold
Purchase Type For Sale
Square Footage 863 sqft
Price per Sqft $550
Subdivision Logan Circle
MLS Listing ID DCDC2037514
Sold Date 04/05/22
Style Victorian
Bedrooms 1
Full Baths 1
Condo Fees $316/mo
HOA Y/N N
Abv Grd Liv Area 863
Originating Board BRIGHT
Year Built 1921
Annual Tax Amount $3,416
Tax Year 2021
Property Description
The one thing you can't change about a property is location and this one is a perfect 10! Located in the heart of Logan Circle on a one way street this updated 1 bedroom, 1 bath also comes with an assigned parkingspace. Warm hardwood floors greet you at the entry of this home and continue throughout. The entry hallway contains two large storage closets for all your storage needs. The open kitchen has stainless steel appliances, granite countertops and a breakfast bar overlooking the living and dining room. The warm glow of an evening fire in the wood burning fireplace will give the perfect ambianceas you cook dinner or just relax on the couch after a day of work. The large bedroom can accommodatea king size bed and has two closets for even more additional storage. The full bathroom has a tub/shower combination, large vanity with tons of storage and a stackable in-unit washer and dryer. As an added bonus, this home features an enclosed large outdoor space accessed by either the bedroom or living room.
With a walk score of 99, convenience is just outside your doorstep. From grocery stores to shopping to some of DC finest restaurants, this location can't be beat! Just a few blocks away from the U Street metro (yellow/green line) and bus lines taking you throughout the city.
Location
State DC
County Washington
Zoning RA-2
Rooms
Main Level Bedrooms 1
Interior
Interior Features Breakfast Area, Combination Kitchen/Living, Combination Dining/Living, Floor Plan - Open, Recessed Lighting, Tub Shower, Window Treatments, Wood Floors
Hot Water Electric
Heating Forced Air
Cooling Central A/C
Flooring Hardwood, Tile/Brick
Equipment Cooktop, Dishwasher, Disposal, Microwave, Refrigerator, Dryer, Washer
Appliance Cooktop, Dishwasher, Disposal, Microwave, Refrigerator, Dryer, Washer
Heat Source Electric
Laundry Dryer In Unit, Has Laundry, Main Floor, Washer In Unit
Exterior
Exterior Feature Enclosed, Patio(s)
Garage Spaces 1.0
Parking On Site 1
Amenities Available None
Waterfront N
Water Access N
Roof Type Shingle
Accessibility None
Porch Enclosed, Patio(s)
Total Parking Spaces 1
Garage N
Building
Story 1
Foundation Slab
Sewer Public Sewer
Water Public
Architectural Style Victorian
Level or Stories 1
Additional Building Above Grade, Below Grade
Structure Type Dry Wall
New Construction N
Schools
School District District Of Columbia Public Schools
Others
Pets Allowed Y
HOA Fee Include Common Area Maintenance,Sewer,Trash,Water,Reserve Funds
Senior Community No
Tax ID 0205//2002
Ownership Condominium
Special Listing Condition Standard
Pets Description Cats OK, Dogs OK
Read Less
Want to know what your home might be worth? Contact us for a FREE valuation!

Our team is ready to help you sell your home for the highest possible price ASAP

Bought with Nurit Coombe • The Agency DC






