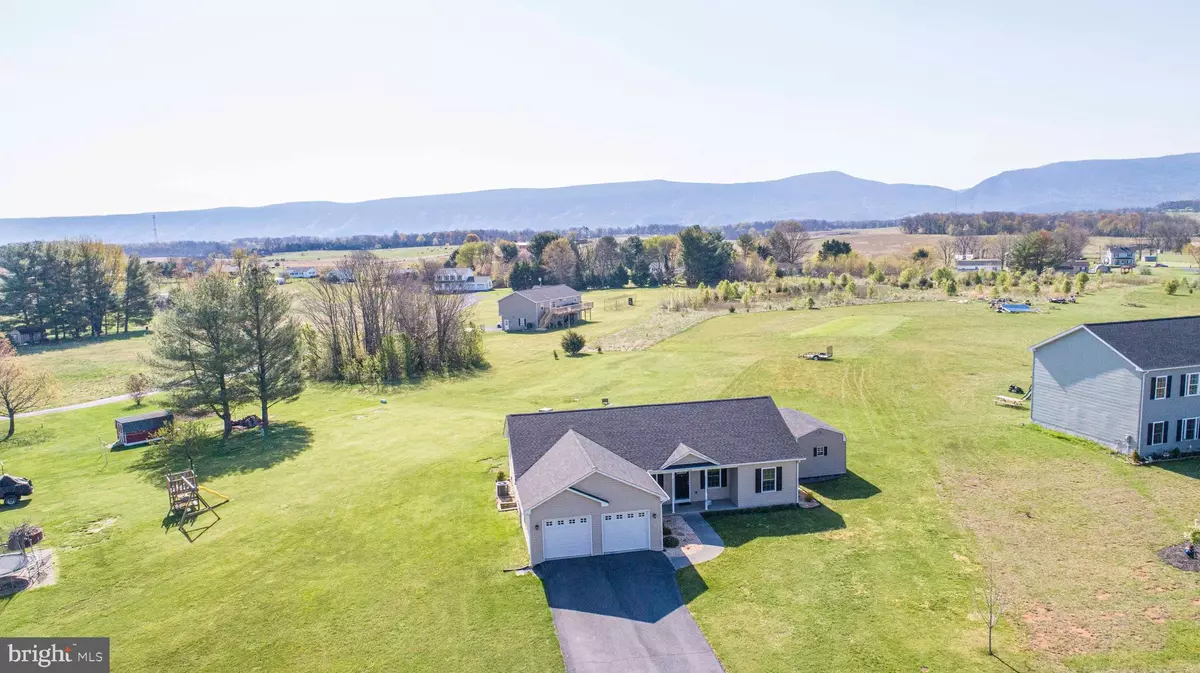$325,000
$289,900
12.1%For more information regarding the value of a property, please contact us for a free consultation.
131 SARA ANN AVENUE Edinburg, VA 22824
3 Beds
2 Baths
1,544 SqFt
Key Details
Sold Price $325,000
Property Type Single Family Home
Sub Type Detached
Listing Status Sold
Purchase Type For Sale
Square Footage 1,544 sqft
Price per Sqft $210
Subdivision Valley View
MLS Listing ID VASH2002964
Sold Date 05/31/22
Style Ranch/Rambler
Bedrooms 3
Full Baths 2
HOA Y/N N
Abv Grd Liv Area 1,544
Originating Board BRIGHT
Year Built 2012
Annual Tax Amount $1,232
Tax Year 2021
Lot Size 0.932 Acres
Acres 0.93
Property Description
If you're looking for one level living with room to roam yet close to town - this is it!! Like new, quality constructed Rambler (only one step in) on almost an acre, level lot just 2 miles from Woodstock!! This original home owner has lovingly cared for this over 1,500 square foot home with cathedral ceilings and hardwood floors in the main living area. HUGE Primary Suite with a large walk-in closet and large primary bath with shower (built-in seat) and large vanity. Bedrooms are generous size. The views from this property are spectacular and you'll enjoy sunrise from the concrete back patio and the sunsets from your covered front porch. The home is nicely situated on a cul-de-sac in the sought after Valley View Subdivision. Community water system and alternative septic system. Septic Tank was just recently pumped. All systems are in great working order. All appliances are newer and the hot water heater has been updated. This is a wonderful place to call home!
Location
State VA
County Shenandoah
Zoning RES
Rooms
Other Rooms Living Room, Dining Room, Primary Bedroom, Bedroom 2, Bedroom 3, Kitchen, Laundry, Primary Bathroom
Main Level Bedrooms 3
Interior
Hot Water Electric
Heating Heat Pump(s)
Cooling Central A/C, Ceiling Fan(s)
Flooring Carpet, Hardwood, Vinyl
Fireplace N
Heat Source Electric
Exterior
Garage Garage Door Opener
Garage Spaces 2.0
Waterfront N
Water Access N
View Mountain
Roof Type Architectural Shingle
Accessibility None
Attached Garage 2
Total Parking Spaces 2
Garage Y
Building
Story 1
Foundation Crawl Space
Sewer On Site Septic
Water Community
Architectural Style Ranch/Rambler
Level or Stories 1
Additional Building Above Grade, Below Grade
New Construction N
Schools
Elementary Schools Ashby-Lee
Middle Schools North Fork
High Schools Stonewall Jackson
School District Shenandoah County Public Schools
Others
Senior Community No
Tax ID 057B 01 082
Ownership Fee Simple
SqFt Source Assessor
Acceptable Financing Cash, Conventional, FHA, USDA, VA, VHDA
Listing Terms Cash, Conventional, FHA, USDA, VA, VHDA
Financing Cash,Conventional,FHA,USDA,VA,VHDA
Special Listing Condition Standard
Read Less
Want to know what your home might be worth? Contact us for a FREE valuation!

Our team is ready to help you sell your home for the highest possible price ASAP

Bought with Alisa G. Eberly • EXP Realty, LLC






