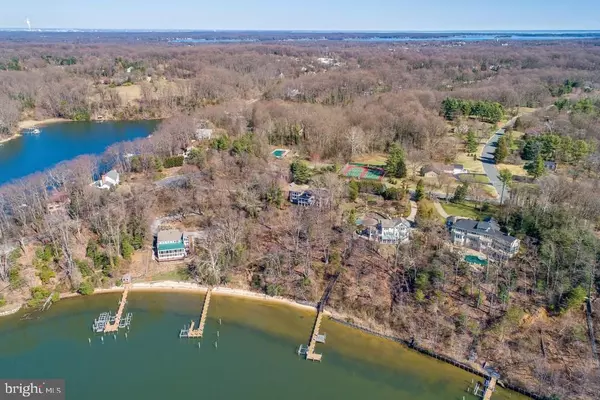$800,000
$700,000
14.3%For more information regarding the value of a property, please contact us for a free consultation.
1354 KINLOCH CIR Arnold, MD 21012
4 Beds
4 Baths
4,508 SqFt
Key Details
Sold Price $800,000
Property Type Single Family Home
Sub Type Detached
Listing Status Sold
Purchase Type For Sale
Square Footage 4,508 sqft
Price per Sqft $177
Subdivision Glen Oban
MLS Listing ID MDAA2029906
Sold Date 06/02/22
Style Contemporary
Bedrooms 4
Full Baths 3
Half Baths 1
HOA Fees $60/ann
HOA Y/N Y
Abv Grd Liv Area 3,574
Originating Board BRIGHT
Year Built 1976
Annual Tax Amount $7,521
Tax Year 2021
Lot Size 2.740 Acres
Acres 2.74
Property Description
Expansive 2.74 acre property located in the amenities-rich Glen Oban community in the coveted award-winning Severna Park school district. Bring your architect and imagination, this original one-owner 4 level, 4 bedroom, 3.5 bath home with 2 car garage is ready for a renovation or to be completely re-imagined as a new build. The elevated and private location surrounded by mature trees coupled with easy access to the B&A bike trail and quick commute to RT 50, RT 2 and 97 are a winning combination. Tucked away on a quiet street this property is just a stroll away from the many community amenities including the community deep water marina, pool, tennis courts, basketball court, playground and picnic area, making everyday feel like a vacation. Welcome Home!
Location
State MD
County Anne Arundel
Zoning R1
Rooms
Basement Connecting Stairway, Garage Access, Improved, Interior Access
Main Level Bedrooms 2
Interior
Interior Features Breakfast Area, Built-Ins, Carpet, Ceiling Fan(s), Dining Area, Formal/Separate Dining Room, Kitchen - Eat-In, Primary Bath(s), Sauna, Walk-in Closet(s), Wet/Dry Bar
Hot Water Electric
Heating Forced Air
Cooling Central A/C
Fireplaces Number 2
Equipment Built-In Microwave, Dishwasher, Dryer, Exhaust Fan, Oven/Range - Electric, Refrigerator, Washer, Water Heater
Fireplace Y
Appliance Built-In Microwave, Dishwasher, Dryer, Exhaust Fan, Oven/Range - Electric, Refrigerator, Washer, Water Heater
Heat Source Natural Gas
Laundry Lower Floor
Exterior
Exterior Feature Deck(s)
Parking Features Garage Door Opener, Inside Access, Garage - Side Entry
Garage Spaces 4.0
Water Access Y
Water Access Desc Boat - Powered,Canoe/Kayak,Fishing Allowed,Sail
View Garden/Lawn, Trees/Woods
Accessibility None
Porch Deck(s)
Attached Garage 2
Total Parking Spaces 4
Garage Y
Building
Lot Description Landscaping, Partly Wooded, Private
Story 4
Foundation Other
Sewer On Site Septic
Water Public
Architectural Style Contemporary
Level or Stories 4
Additional Building Above Grade, Below Grade
Structure Type 2 Story Ceilings,Vaulted Ceilings
New Construction N
Schools
Elementary Schools Jones
Middle Schools Severna Park
High Schools Severna Park
School District Anne Arundel County Public Schools
Others
Senior Community No
Tax ID 020336419341085
Ownership Fee Simple
SqFt Source Assessor
Security Features Carbon Monoxide Detector(s),Security System,Smoke Detector
Acceptable Financing Cash, Conventional, VA
Listing Terms Cash, Conventional, VA
Financing Cash,Conventional,VA
Special Listing Condition Standard
Read Less
Want to know what your home might be worth? Contact us for a FREE valuation!

Our team is ready to help you sell your home for the highest possible price ASAP

Bought with Scott A Schuetter • Berkshire Hathaway HomeServices PenFed Realty






