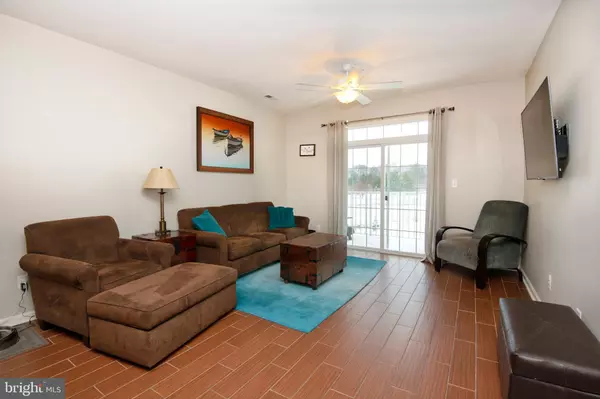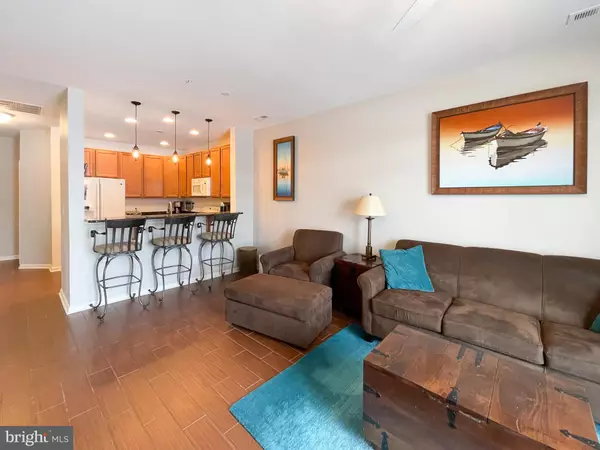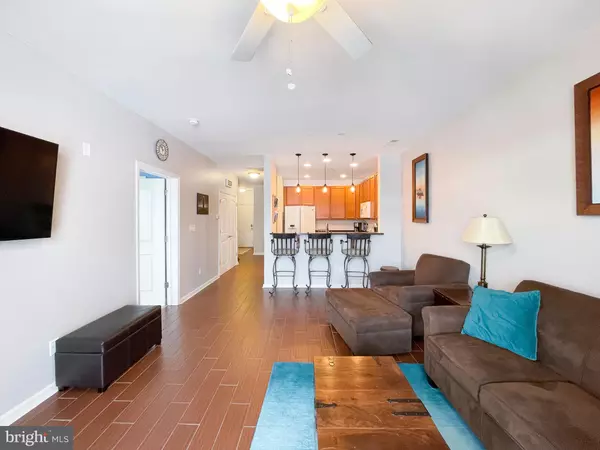$485,000
$485,000
For more information regarding the value of a property, please contact us for a free consultation.
37696 ULSTER DR #8 Rehoboth Beach, DE 19971
3 Beds
2 Baths
1,259 SqFt
Key Details
Sold Price $485,000
Property Type Condo
Sub Type Condo/Co-op
Listing Status Sold
Purchase Type For Sale
Square Footage 1,259 sqft
Price per Sqft $385
Subdivision Grande At Canal Pointe
MLS Listing ID DESU2012240
Sold Date 04/29/22
Style Unit/Flat
Bedrooms 3
Full Baths 2
Condo Fees $3,768/ann
HOA Y/N N
Abv Grd Liv Area 1,259
Originating Board BRIGHT
Year Built 2014
Annual Tax Amount $831
Tax Year 2021
Lot Dimensions 0.00 x 0.00
Property Description
LOVE Rehoboth? LIVE Rehoboth Effortlessly! Walk or bike 1 miles to the sand & surf and the boardwalk, one-half mile to shopping & dining; or relax at home and bask in an array of recreational amenities at your doorstep; including two community centers with fitness room, two swimming pools, tennis, pickleball, basketball, shuffleboard & bocce ball courts, with this lightly lived-in 3BR, 2BA, lock & go luxury condo as your home base. Like what you see? A complete turn-key furnished, decorated & accessorized option exists.
Location
State DE
County Sussex
Area Lewes Rehoboth Hundred (31009)
Zoning RES PLANNED COMMUNITY
Rooms
Other Rooms Dining Room, Primary Bedroom, Bedroom 2, Kitchen, Foyer, Bedroom 1, Great Room, Primary Bathroom
Main Level Bedrooms 3
Interior
Interior Features Breakfast Area, Ceiling Fan(s), Combination Dining/Living, Entry Level Bedroom, Sprinkler System
Hot Water Electric
Heating Central, Forced Air
Cooling Central A/C
Flooring Carpet, Ceramic Tile
Equipment Dishwasher, Disposal, Exhaust Fan, Icemaker, Microwave, Oven/Range - Electric, Refrigerator, Washer/Dryer Hookups Only
Furnishings No
Appliance Dishwasher, Disposal, Exhaust Fan, Icemaker, Microwave, Oven/Range - Electric, Refrigerator, Washer/Dryer Hookups Only
Heat Source Propane - Metered
Laundry Dryer In Unit, Washer In Unit
Exterior
Amenities Available Basketball Courts, Elevator, Fitness Center, Swimming Pool, Tennis Courts, Tot Lots/Playground, Community Center, Common Grounds, Exercise Room
Waterfront N
Water Access N
Accessibility Elevator
Garage N
Building
Story 1
Unit Features Garden 1 - 4 Floors
Sewer Public Sewer
Water Public
Architectural Style Unit/Flat
Level or Stories 1
Additional Building Above Grade, Below Grade
New Construction N
Schools
School District Cape Henlopen
Others
Pets Allowed Y
HOA Fee Include Health Club,Lawn Maintenance,Pool(s),Snow Removal,Common Area Maintenance,Insurance,Management,Road Maintenance,Reserve Funds,Trash
Senior Community No
Tax ID 334-13.00-1749.00-R8
Ownership Condominium
Acceptable Financing Cash, Conventional
Horse Property N
Listing Terms Cash, Conventional
Financing Cash,Conventional
Special Listing Condition Standard
Pets Description Cats OK, Dogs OK
Read Less
Want to know what your home might be worth? Contact us for a FREE valuation!

Our team is ready to help you sell your home for the highest possible price ASAP

Bought with Matthew Lunden • NextHome Tomorrow Realty






