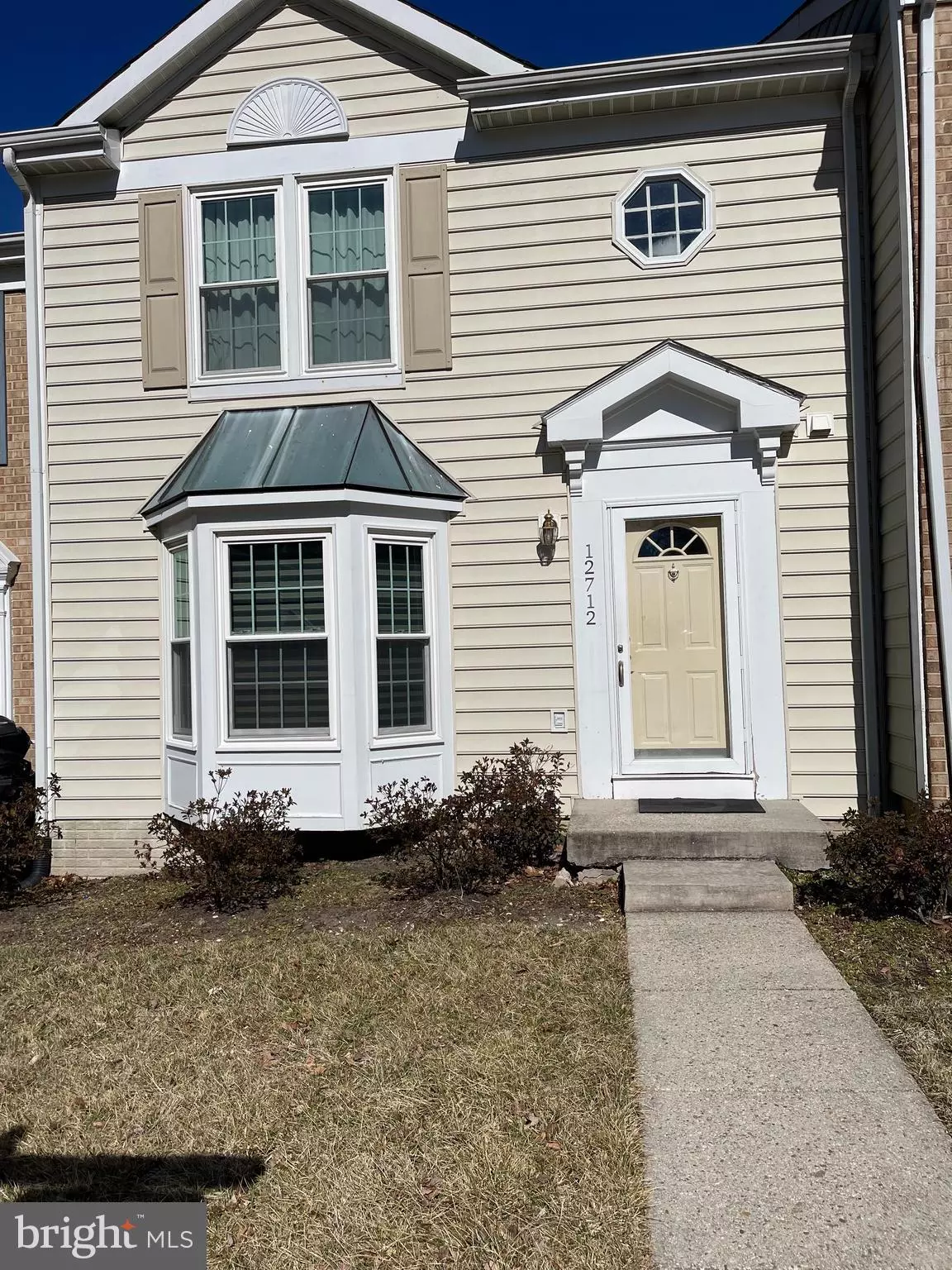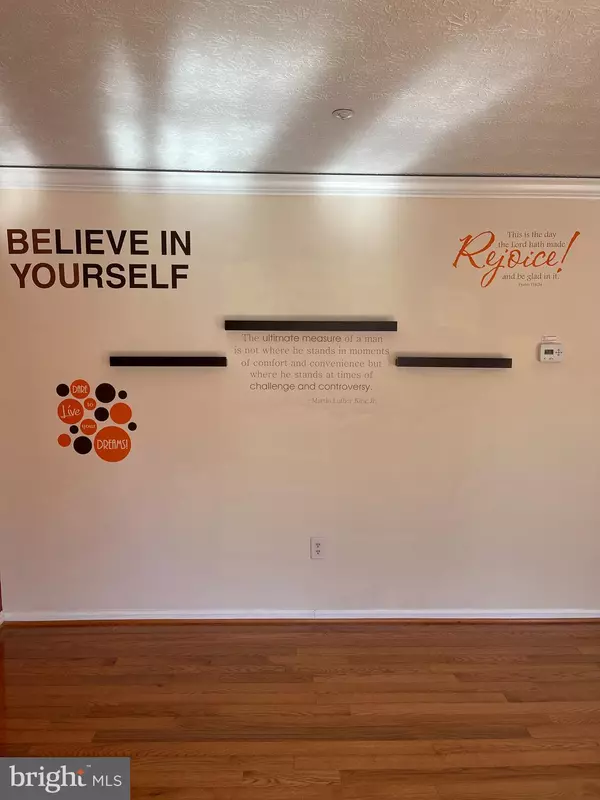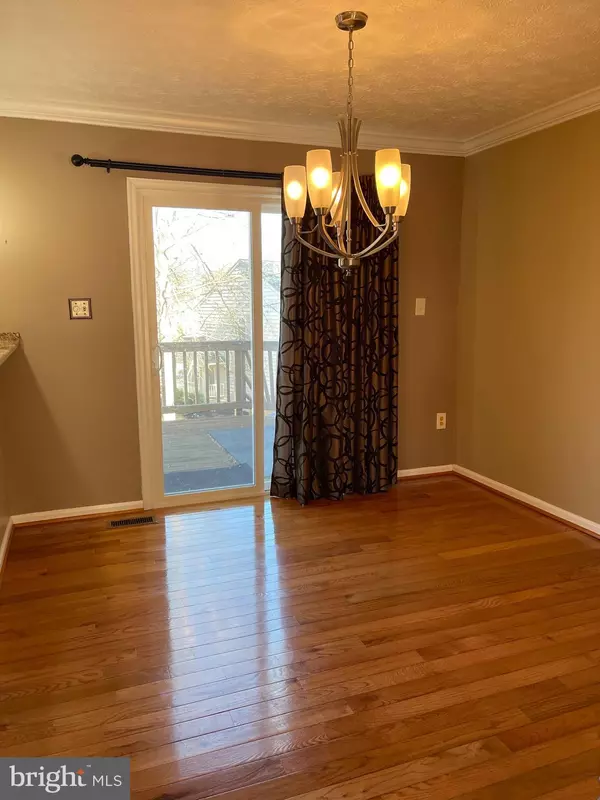$375,000
$360,000
4.2%For more information regarding the value of a property, please contact us for a free consultation.
12712 WEDGEDALE CT Upper Marlboro, MD 20772
3 Beds
4 Baths
1,462 SqFt
Key Details
Sold Price $375,000
Property Type Townhouse
Sub Type Interior Row/Townhouse
Listing Status Sold
Purchase Type For Sale
Square Footage 1,462 sqft
Price per Sqft $256
Subdivision Marlton
MLS Listing ID MDPG2033490
Sold Date 04/07/22
Style Colonial
Bedrooms 3
Full Baths 3
Half Baths 1
HOA Fees $122/mo
HOA Y/N Y
Abv Grd Liv Area 1,462
Originating Board BRIGHT
Year Built 1991
Annual Tax Amount $3,827
Tax Year 2021
Lot Size 1,804 Sqft
Acres 0.04
Property Description
Bring your pickiest buyer because this charming Marlton townhome has it all, an updated main floor, an upstairs that provides ample living space, and a basement perfect for entertaining.
The main floor exudes charm and luxury. Step inside into the living room that features a charming bay window. Continue down the hallway to the dining room that leads into your beautiful eat-in kitchen and your oversized deck. The modern kitchen features granite counters, stainless steel appliances, and a unique pantry.
Upstairs offers the perfect living spaces for every family. The upstairs has three bedrooms. Two bedrooms share an updated hall bathroom. Bedroom two features a very charming exposed brick wall and a TV stand and media connection system that will convey. The generously sized master bedroom has a custom closet system, granite vanity in the dressing area, and ensuite master bathroom.
The basement is perfect for entertaining. The full-sized bathroom in the basement features an oversized shower that is perfect for guests. Hosts your family and friends in the large basement. The basement leads to an outdoor patio that is perfect for those Maryland spring, summer, and fall nights. In the basement, you will also find three large closets for all your storage needs and a laundry room with a washer and dryer.
Come by on Sunday 2/27 from 12-2 for our open house. Do not wait to see because this one won't last long.
Location
State MD
County Prince Georges
Zoning RT
Rooms
Basement Daylight, Full, Outside Entrance, Walkout Level, Windows, Fully Finished
Interior
Interior Features Breakfast Area, Combination Kitchen/Dining, Crown Moldings, Floor Plan - Open, Kitchen - Eat-In, Kitchen - Gourmet, Pantry, Primary Bath(s), Upgraded Countertops, Walk-in Closet(s)
Hot Water Electric
Heating Heat Pump(s)
Cooling Central A/C
Equipment Built-In Range, Dishwasher, Disposal, Icemaker, Built-In Microwave, Washer - Front Loading, Water Heater, ENERGY STAR Dishwasher
Furnishings No
Fireplace N
Appliance Built-In Range, Dishwasher, Disposal, Icemaker, Built-In Microwave, Washer - Front Loading, Water Heater, ENERGY STAR Dishwasher
Heat Source Electric
Exterior
Garage Spaces 2.0
Water Access N
Accessibility None
Total Parking Spaces 2
Garage N
Building
Story 3
Foundation Permanent
Sewer Public Sewer
Water Public
Architectural Style Colonial
Level or Stories 3
Additional Building Above Grade, Below Grade
New Construction N
Schools
Elementary Schools Marlton
High Schools Frederick Douglass
School District Prince George'S County Public Schools
Others
Senior Community No
Tax ID 17151744986
Ownership Fee Simple
SqFt Source Assessor
Special Listing Condition Standard
Read Less
Want to know what your home might be worth? Contact us for a FREE valuation!

Our team is ready to help you sell your home for the highest possible price ASAP

Bought with Taiye Akinmboni • RE/MAX United Real Estate






