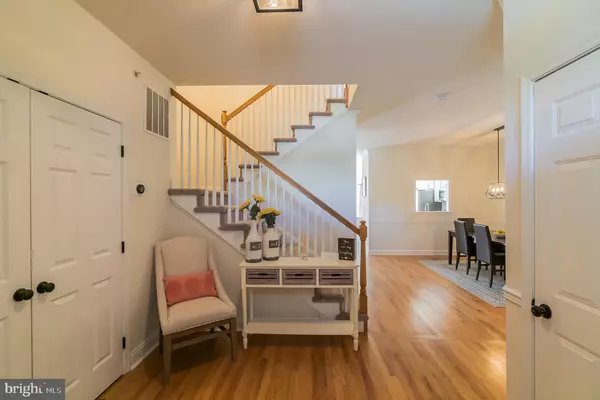$415,000
$429,900
3.5%For more information regarding the value of a property, please contact us for a free consultation.
3 COVENTRY CT Conshohocken, PA 19428
3 Beds
3 Baths
1,896 SqFt
Key Details
Sold Price $415,000
Property Type Townhouse
Sub Type Interior Row/Townhouse
Listing Status Sold
Purchase Type For Sale
Square Footage 1,896 sqft
Price per Sqft $218
Subdivision Hillcrest Glen
MLS Listing ID PAMC649676
Sold Date 08/14/20
Style Traditional,Transitional
Bedrooms 3
Full Baths 2
Half Baths 1
HOA Fees $175/mo
HOA Y/N Y
Abv Grd Liv Area 1,896
Originating Board BRIGHT
Year Built 2005
Annual Tax Amount $5,257
Tax Year 2019
Lot Size 1,080 Sqft
Acres 0.02
Lot Dimensions x 0.00
Property Description
Welcome to 3 Coventry Court! This 3 bedroom, 2 1/2 bath Townhome located in Conshohocken, PA is the perfect location for your next home. With quick access to 3 major transportation arteries (I-476, 276 and 76) you can get just about anywhere quickly. The home features hardwood flooring throughout the 1st level, brand new light fixtures and interior door hardware that give the home a rustic farmhouse aesthetic. The updated transitional kitchen includes, white cabinets, granite counter tops, and quality stainless steel appliances. Other noteworthy first floor features include a gas fireplace with slate mantle and surround as well as a large dining area. The second floor features 3 spacious bedrooms including a large master suite with a cathedral ceiling, walk-in-closet and a small sitting room perfect for a nursery or small office. The master bath features a double vanity, soaker tub and walk-in shower. The home is walking distance from a number of local parks, and amenities. Don't miss this chance to make 3 Coventry Court your next home today!Seller is a licensed PA Real Estate AgentVirtual Tour: https://homejab.com/property/view/3-coventry-ct-conshohocken-pa-19428-usa
Location
State PA
County Montgomery
Area Plymouth Twp (10649)
Zoning D
Rooms
Basement Full
Interior
Interior Features Floor Plan - Open, Upgraded Countertops, Crown Moldings, Dining Area, Family Room Off Kitchen, Formal/Separate Dining Room, Kitchen - Eat-In, Primary Bath(s), Stall Shower, Store/Office, Tub Shower, Walk-in Closet(s), Wood Floors, Carpet
Hot Water Natural Gas
Heating Forced Air
Cooling Central A/C
Flooring Hardwood, Carpet, Ceramic Tile
Fireplaces Number 1
Fireplaces Type Gas/Propane, Metal
Equipment Built-In Microwave, Dishwasher, Disposal, Dryer, Dryer - Electric, Dryer - Front Loading, Energy Efficient Appliances, ENERGY STAR Dishwasher, ENERGY STAR Freezer, ENERGY STAR Refrigerator, ENERGY STAR Clothes Washer, Exhaust Fan, Freezer, Icemaker, Microwave, Oven - Self Cleaning, Oven/Range - Gas, Refrigerator, Stainless Steel Appliances, Washer, Washer - Front Loading, Washer/Dryer Hookups Only, Water Dispenser, Water Heater
Fireplace Y
Window Features Double Pane,Vinyl Clad
Appliance Built-In Microwave, Dishwasher, Disposal, Dryer, Dryer - Electric, Dryer - Front Loading, Energy Efficient Appliances, ENERGY STAR Dishwasher, ENERGY STAR Freezer, ENERGY STAR Refrigerator, ENERGY STAR Clothes Washer, Exhaust Fan, Freezer, Icemaker, Microwave, Oven - Self Cleaning, Oven/Range - Gas, Refrigerator, Stainless Steel Appliances, Washer, Washer - Front Loading, Washer/Dryer Hookups Only, Water Dispenser, Water Heater
Heat Source Natural Gas
Laundry Dryer In Unit, Washer In Unit, Upper Floor
Exterior
Exterior Feature Patio(s)
Garage Garage - Front Entry, Garage Door Opener, Inside Access, Built In
Garage Spaces 3.0
Utilities Available Fiber Optics Available, Cable TV, Cable TV Available, Electric Available, Natural Gas Available, Phone Available, Phone Connected, Sewer Available, Water Available
Waterfront N
Water Access N
Roof Type Metal,Architectural Shingle
Street Surface Black Top
Accessibility None
Porch Patio(s)
Road Frontage Private
Attached Garage 1
Total Parking Spaces 3
Garage Y
Building
Lot Description Backs - Open Common Area, Landscaping
Story 2
Sewer Public Sewer
Water Public
Architectural Style Traditional, Transitional
Level or Stories 2
Additional Building Above Grade, Below Grade
Structure Type Dry Wall
New Construction N
Schools
School District Colonial
Others
Pets Allowed Y
HOA Fee Include Lawn Maintenance,Trash,Snow Removal
Senior Community No
Tax ID 49-00-03091-406
Ownership Fee Simple
SqFt Source Assessor
Security Features Security System,Monitored
Acceptable Financing Cash, Conventional, FHA
Horse Property N
Listing Terms Cash, Conventional, FHA
Financing Cash,Conventional,FHA
Special Listing Condition Standard
Pets Description Cats OK, Dogs OK
Read Less
Want to know what your home might be worth? Contact us for a FREE valuation!

Our team is ready to help you sell your home for the highest possible price ASAP

Bought with John E Capaldo • Coldwell Banker Realty






