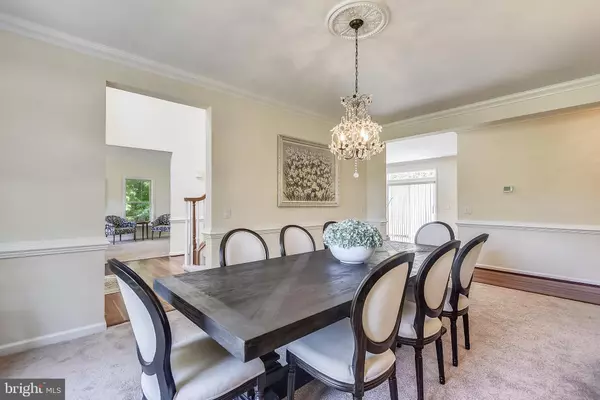$915,000
$949,500
3.6%For more information regarding the value of a property, please contact us for a free consultation.
12705 DUMFRIES RD Manassas, VA 20112
4 Beds
4 Baths
4,606 SqFt
Key Details
Sold Price $915,000
Property Type Single Family Home
Sub Type Detached
Listing Status Sold
Purchase Type For Sale
Square Footage 4,606 sqft
Price per Sqft $198
Subdivision None Available
MLS Listing ID VAPW2004138
Sold Date 11/09/21
Style Traditional
Bedrooms 4
Full Baths 3
Half Baths 1
HOA Y/N N
Abv Grd Liv Area 4,606
Originating Board BRIGHT
Year Built 2006
Annual Tax Amount $7,432
Tax Year 2021
Lot Size 1.031 Acres
Acres 1.03
Property Description
PRICE REDUCTION! This beautiful home can now be yours. The location is excellent for commuters with easy access to I-95, Manassas, and VRE. No HOA! Long driveway, breathtaking landscaping, inground swimming pool, hot tub, and back deck off the living room. If you love to entertain, especially outside this property is ideal for you. As soon as you enter the home, you can feel the quality of the build. Each room in the house is open and oversized. The kitchen is grand, with a breakfast area that overlooks your remarkable backyard. You have two laundry rooms, one on the main level and one in the basement. A large pantry that's just waiting to be filled and organized. Upstairs you will find four bedrooms and three full bathrooms. The owner's suite is one not to disappoint; there is room for a sitting area, three closets (two walk-ins!), and a built-in vanity. Great for getting ready! The bathroom has two sinks, a soaking tub with jets, and a generous size shower! The basement is finished with rooms for a bedroom, library, full bath, and kitchenette it's great for an office, zoom room, or in-law suite! *Oversized 2 car garage - could potentially fit three cars if you remove cabinetry in space.* This property is move-in ready and has it all. Don't miss this one!
Location
State VA
County Prince William
Zoning A1
Rooms
Basement Fully Finished
Interior
Interior Features 2nd Kitchen, Attic, Ceiling Fan(s), Pantry
Hot Water Electric
Heating Heat Pump(s)
Cooling Heat Pump(s)
Fireplaces Number 2
Fireplaces Type Gas/Propane
Equipment Built-In Microwave, Cooktop, Dishwasher, Disposal, Oven - Wall, Refrigerator, Washer, Dryer, Water Heater
Fireplace Y
Appliance Built-In Microwave, Cooktop, Dishwasher, Disposal, Oven - Wall, Refrigerator, Washer, Dryer, Water Heater
Heat Source Electric
Laundry Main Floor, Basement, Has Laundry
Exterior
Exterior Feature Deck(s)
Garage Oversized
Garage Spaces 2.0
Pool Heated
Water Access N
Accessibility None
Porch Deck(s)
Attached Garage 2
Total Parking Spaces 2
Garage Y
Building
Story 3
Sewer Septic < # of BR
Water Well, Private
Architectural Style Traditional
Level or Stories 3
Additional Building Above Grade, Below Grade
New Construction N
Schools
School District Prince William County Public Schools
Others
Senior Community No
Tax ID 7893-51-4056
Ownership Fee Simple
SqFt Source Assessor
Acceptable Financing Cash, Conventional, VA, Other
Listing Terms Cash, Conventional, VA, Other
Financing Cash,Conventional,VA,Other
Special Listing Condition Standard
Read Less
Want to know what your home might be worth? Contact us for a FREE valuation!

Our team is ready to help you sell your home for the highest possible price ASAP

Bought with Erick D Portillo • Metro Elite Homes, LLC






