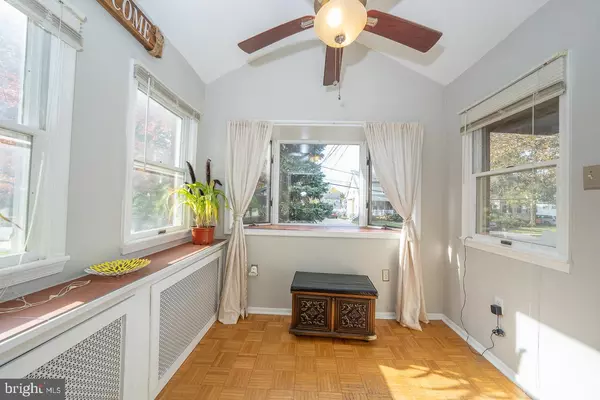$229,000
$189,900
20.6%For more information regarding the value of a property, please contact us for a free consultation.
51 S SYCAMORE AVE Aldan, PA 19018
3 Beds
2 Baths
1,344 SqFt
Key Details
Sold Price $229,000
Property Type Single Family Home
Sub Type Twin/Semi-Detached
Listing Status Sold
Purchase Type For Sale
Square Footage 1,344 sqft
Price per Sqft $170
Subdivision None Available
MLS Listing ID PADE2011614
Sold Date 01/11/22
Style Straight Thru,Traditional
Bedrooms 3
Full Baths 1
Half Baths 1
HOA Y/N N
Abv Grd Liv Area 1,344
Originating Board BRIGHT
Year Built 1930
Annual Tax Amount $5,016
Tax Year 2021
Lot Size 6,186 Sqft
Acres 0.14
Property Description
You must see inside this beautiful, well maintained, 3 bedroom twin on a lovely, quiet street that is close to everything! The first floor features an attractive sunroom that gets tons of natural light, spacious living room, formal dining room with chair rail, enormous eat-in kitchen with gas stove, and hardwood floors throughout. A mudroom/rear entrance is off the kitchen exiting to a private driveway with off-street parking for at least 4 and a one-car garage. The basement is full and partially finished with a living area, laundry room, powder room, and convenient walkout access to the backyard. The second floor features a clean, bright, neutral original bathroom and 3 good-size bedrooms. The master features 3 closets and 4 windows to let in plenty of natural light and an entrance leading up to a large walk-up attic that is perfect for storage and includes a big cedar closet. The yard is 200 ft deeeeeeep, includes a back patio, and an amazing enclosed wisteria tree. The roof and windows are only 10 yrs old, the heater is only 14 yrs old, and the electrical service is 200 amps. The detached garage has electric service and makes a fantastic workshop. This bright, clean, lovely home must be seen to be appreciated and is close to public transportation and stores.
Location
State PA
County Delaware
Area Aldan Boro (10401)
Zoning RESID
Rooms
Other Rooms Living Room, Dining Room, Primary Bedroom, Bedroom 2, Kitchen, Bedroom 1, Attic
Basement Full, Outside Entrance, Fully Finished
Interior
Interior Features Ceiling Fan(s), Breakfast Area, Attic, Cedar Closet(s), Chair Railings, Dining Area, Floor Plan - Traditional, Formal/Separate Dining Room, Tub Shower, Wood Floors
Hot Water Electric
Heating Hot Water, Radiator
Cooling Wall Unit, Window Unit(s)
Flooring Wood
Equipment Oven - Self Cleaning, Dishwasher, Disposal, Dryer, Washer
Fireplace N
Window Features Bay/Bow,Replacement
Appliance Oven - Self Cleaning, Dishwasher, Disposal, Dryer, Washer
Heat Source Natural Gas
Laundry Basement
Exterior
Exterior Feature Patio(s)
Garage Garage Door Opener, Garage - Front Entry, Additional Storage Area, Oversized
Garage Spaces 1.0
Utilities Available Cable TV
Waterfront N
Water Access N
Roof Type Pitched
Accessibility None
Porch Patio(s)
Total Parking Spaces 1
Garage Y
Building
Lot Description Front Yard, Rear Yard
Story 2
Foundation Stone
Sewer Public Sewer
Water Public
Architectural Style Straight Thru, Traditional
Level or Stories 2
Additional Building Above Grade
New Construction N
Schools
High Schools Penn Wood
School District William Penn
Others
Senior Community No
Tax ID 01-00-01163-00
Ownership Fee Simple
SqFt Source Estimated
Special Listing Condition Standard
Read Less
Want to know what your home might be worth? Contact us for a FREE valuation!

Our team is ready to help you sell your home for the highest possible price ASAP

Bought with john c durnell Jr. • Long & Foster Real Estate, Inc.






