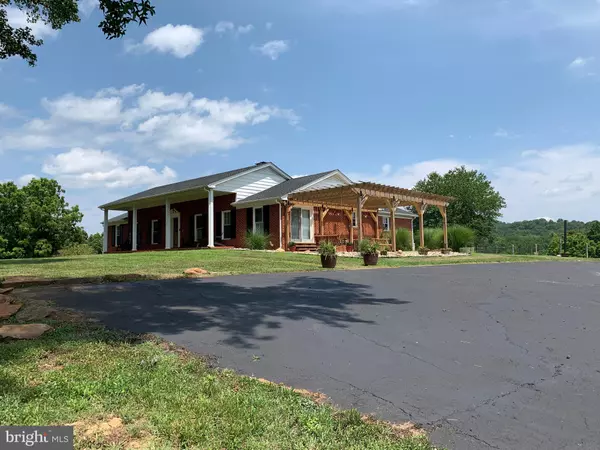$1,600,000
$1,650,000
3.0%For more information regarding the value of a property, please contact us for a free consultation.
1202 LILLARDS FORD RD Brightwood, VA 22715
4 Beds
3 Baths
4,032 SqFt
Key Details
Sold Price $1,600,000
Property Type Single Family Home
Sub Type Detached
Listing Status Sold
Purchase Type For Sale
Square Footage 4,032 sqft
Price per Sqft $396
Subdivision None Available
MLS Listing ID VAMA2000078
Sold Date 02/21/22
Style Other
Bedrooms 4
Full Baths 3
HOA Y/N N
Abv Grd Liv Area 2,100
Originating Board BRIGHT
Year Built 1975
Annual Tax Amount $3,298
Tax Year 2021
Lot Size 98.970 Acres
Acres 98.97
Property Description
Tri-Creek Farm is a beautiful 98+ acre idyllic country retreat offering a spectacular mix of rolling pasture, woodland, long Robinson River frontage, beautiful Blue Ridge Mountain views, a tastefully renovated 4 bedroom, 3 bath brick ranch-style residence, two Airbnb cottages, a yurt and numerous farm outbuildings. Outdoor recreational opportunities are endless! Fly fishing, swimming, canoeing and exploring nature trails found throughout the property. The property is ideal for a vineyard, brewery, destination events, Airbnb, youth camp, a corporate retreat or just a quiet escape to spend time with family and friends. Robinson River Barn is a Airbnb with open floor plan, 2 bedroom and 1 full bathroom. River Cottage is being rented as an Airbnb that is a 1 bedroom, 1 full bathroom and 2 sleeping lofts.
Location
State VA
County Madison
Zoning A-1
Rooms
Other Rooms Living Room, Dining Room, Primary Bedroom, Kitchen, Family Room, Foyer, Laundry, Utility Room, Primary Bathroom, Full Bath, Additional Bedroom
Basement Fully Finished, Full, Walkout Level
Main Level Bedrooms 3
Interior
Interior Features Kitchen - Eat-In, Kitchen - Island, Recessed Lighting, Entry Level Bedroom
Hot Water Electric
Heating Central
Cooling Central A/C
Flooring Hardwood, Laminated
Fireplaces Type Mantel(s)
Equipment Dishwasher, Disposal, Oven/Range - Gas, Microwave, Refrigerator
Fireplace Y
Window Features Insulated
Appliance Dishwasher, Disposal, Oven/Range - Gas, Microwave, Refrigerator
Heat Source Propane - Owned
Laundry Main Floor
Exterior
Exterior Feature Patio(s), Porch(es)
Garage Other, Garage - Side Entry, Basement Garage
Garage Spaces 2.0
Fence Partially
Waterfront Y
Water Access Y
Water Access Desc Canoe/Kayak,Fishing Allowed
View Mountain, Pasture, Water, Trees/Woods, Garden/Lawn
Roof Type Architectural Shingle
Accessibility None
Porch Patio(s), Porch(es)
Attached Garage 1
Total Parking Spaces 2
Garage Y
Building
Lot Description Sloping, Landscaping, Open, Private, Trees/Wooded
Story 1
Foundation Block
Sewer Septic Exists
Water Well
Architectural Style Other
Level or Stories 1
Additional Building Above Grade, Below Grade
New Construction N
Schools
Elementary Schools Waverly Yowell
Middle Schools William H. Wetsel
High Schools Madison (Madison)
School District Madison County Public Schools
Others
Pets Allowed Y
Senior Community No
Tax ID 41-35
Ownership Fee Simple
SqFt Source Estimated
Special Listing Condition Standard
Pets Description No Pet Restrictions
Read Less
Want to know what your home might be worth? Contact us for a FREE valuation!

Our team is ready to help you sell your home for the highest possible price ASAP

Bought with Rodney B Appleton • CENTURY 21 New Millennium






