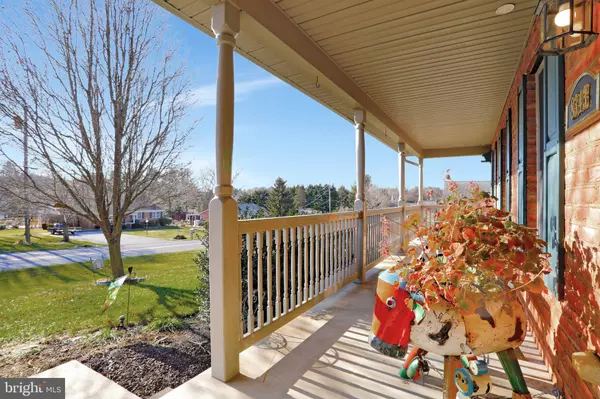$390,000
$399,900
2.5%For more information regarding the value of a property, please contact us for a free consultation.
8343 STOTTLEMYER RD Waynesboro, PA 17268
4 Beds
3 Baths
3,200 SqFt
Key Details
Sold Price $390,000
Property Type Single Family Home
Sub Type Detached
Listing Status Sold
Purchase Type For Sale
Square Footage 3,200 sqft
Price per Sqft $121
Subdivision Orchard Estates
MLS Listing ID PAFL2003894
Sold Date 03/01/22
Style Colonial
Bedrooms 4
Full Baths 2
Half Baths 1
HOA Y/N N
Abv Grd Liv Area 3,200
Originating Board BRIGHT
Year Built 2005
Annual Tax Amount $5,599
Tax Year 2021
Lot Size 0.410 Acres
Acres 0.41
Property Description
Quality custom-built spacious home! (please view video tour plus pics). If you are looking for a large kitchen area, lots of quality cabinetry, island, multiple ovens, breakfast nook, built-ins, French doors to the 20 X 22 composite deck, etc., this is it. If you are looking for a great main level to entertain, this is it. If you are looking for larger than normal bedrooms, this is it. If you are looking for hardwood floors throughout, this is it. If you are looking for an upper level laundry room - with closets, etc., this is it! Original floor plan was modified. Previous dining rm is now office w/pellet stove. Previous family room is now huge dining rm w/gas fireplace which leads to the addition, a 20 X 20 family rm with additional gas fireplace and entry to the deck. Upper level w/primary bedroom w/sitting area, three closets, & primary bathroom. All baths with tile floors including half bath main level. Full unfinished basement which current Seller uses as workshop area with plenty of potential. Exterior brings continued room to entertain with the deck and the attached garage to the rear of the home. Third garage has doors on each end - could be used as an extra entertaining area, storage, craft area, garden shed, etc. Driveway with large turnaround area.
Beautiful landscaping. This home is just waiting for you & A New Year!
Location
State PA
County Franklin
Area Washington Twp (14523)
Zoning RES
Rooms
Other Rooms Living Room, Dining Room, Primary Bedroom, Bedroom 2, Bedroom 3, Bedroom 4, Kitchen, Family Room, Foyer, Breakfast Room, Laundry, Office
Basement Connecting Stairway, Daylight, Partial, Poured Concrete, Space For Rooms, Walkout Stairs, Workshop
Interior
Interior Features Breakfast Area, Built-Ins, Carpet, Ceiling Fan(s), Formal/Separate Dining Room, Kitchen - Island, Pantry, Recessed Lighting, Window Treatments, Wood Floors, Walk-in Closet(s)
Hot Water Electric
Heating Heat Pump(s)
Cooling Ceiling Fan(s), Heat Pump(s), Central A/C
Flooring Carpet, Ceramic Tile, Hardwood
Fireplaces Number 2
Fireplaces Type Gas/Propane
Equipment Built-In Microwave, Dishwasher, Oven - Double, Oven/Range - Electric, Refrigerator
Fireplace Y
Window Features Energy Efficient
Appliance Built-In Microwave, Dishwasher, Oven - Double, Oven/Range - Electric, Refrigerator
Heat Source Electric, Propane - Leased
Laundry Upper Floor, Hookup
Exterior
Exterior Feature Deck(s), Porch(es)
Garage Additional Storage Area, Garage - Front Entry, Garage Door Opener, Oversized
Garage Spaces 3.0
Waterfront N
Water Access N
Accessibility None
Porch Deck(s), Porch(es)
Attached Garage 3
Total Parking Spaces 3
Garage Y
Building
Lot Description Landscaping
Story 3
Foundation Concrete Perimeter
Sewer Public Sewer
Water Public
Architectural Style Colonial
Level or Stories 3
Additional Building Above Grade
New Construction N
Schools
School District Waynesboro Area
Others
Senior Community No
Tax ID 23-0Q07.-255.-000000
Ownership Fee Simple
SqFt Source Estimated
Horse Property N
Special Listing Condition Standard
Read Less
Want to know what your home might be worth? Contact us for a FREE valuation!

Our team is ready to help you sell your home for the highest possible price ASAP

Bought with Kari L Shank • RE/MAX Achievers






