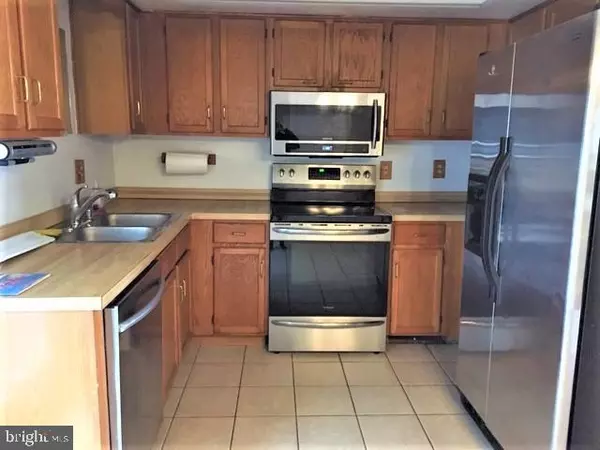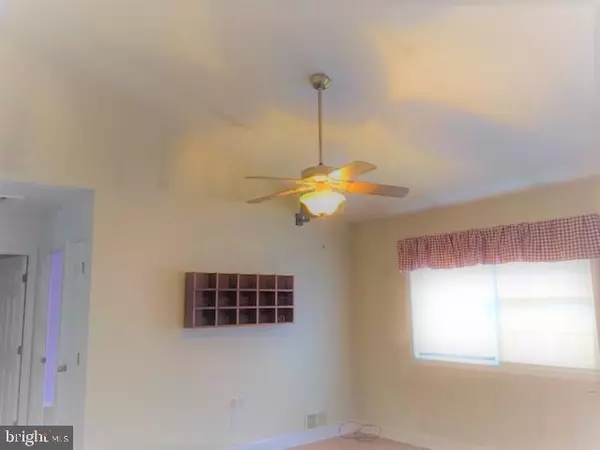$190,694
$179,900
6.0%For more information regarding the value of a property, please contact us for a free consultation.
12 TROMBONE RD Newark, DE 19713
3 Beds
1 Bath
1,025 SqFt
Key Details
Sold Price $190,694
Property Type Single Family Home
Sub Type Detached
Listing Status Sold
Purchase Type For Sale
Square Footage 1,025 sqft
Price per Sqft $186
Subdivision Harmony Woods
MLS Listing ID DENC500560
Sold Date 08/07/20
Style Ranch/Rambler
Bedrooms 3
Full Baths 1
HOA Y/N N
Abv Grd Liv Area 1,025
Originating Board BRIGHT
Year Built 1987
Annual Tax Amount $1,918
Tax Year 2019
Lot Size 6,534 Sqft
Acres 0.15
Lot Dimensions 67.80 x 103.10
Property Description
Don't miss this opportunity to own a ranch home in the desirable neighborhood of Harmony Woods! Are you an Investor or Homebuyer looking for a great value? An investor or home buyer can put in a little TLC and make updates and gain equity in this home. The home has 3 bedrooms and 1 bath. Windows in the front of the home have been replaced. Hot water heater replaced 3 years ago. Roof replaced in 2008. The home has a spacious living room and fireplace. Walkout to the backyard and you will find a 20 x 20 detached garage to hold all your toys. This home is being sold as-is. Inspections are for information purposes only. Sellers will not do any repairs.
Location
State DE
County New Castle
Area Newark/Glasgow (30905)
Zoning NC6.5
Rooms
Other Rooms Living Room, Dining Room, Primary Bedroom, Bedroom 2, Bedroom 3, Kitchen
Main Level Bedrooms 3
Interior
Interior Features Ceiling Fan(s)
Hot Water Electric
Heating Heat Pump(s)
Cooling Central A/C
Flooring Carpet
Fireplaces Number 1
Fireplaces Type Brick
Equipment Dishwasher, Disposal, Dryer - Electric, Icemaker, Microwave, Oven/Range - Electric, Refrigerator, Washer, Water Heater
Fireplace Y
Window Features Screens
Appliance Dishwasher, Disposal, Dryer - Electric, Icemaker, Microwave, Oven/Range - Electric, Refrigerator, Washer, Water Heater
Heat Source Electric
Laundry Main Floor
Exterior
Garage Oversized
Garage Spaces 2.0
Fence Wood
Utilities Available Cable TV
Waterfront N
Water Access N
Roof Type Shingle
Accessibility No Stairs
Total Parking Spaces 2
Garage Y
Building
Story 1
Sewer Public Sewer
Water Public
Architectural Style Ranch/Rambler
Level or Stories 1
Additional Building Above Grade, Below Grade
Structure Type Dry Wall
New Construction N
Schools
Elementary Schools Gallaher
Middle Schools Shue-Medill
High Schools Christiana
School District Christina
Others
Senior Community No
Tax ID 09-017.30-211
Ownership Fee Simple
SqFt Source Assessor
Acceptable Financing Cash, Conventional, FHA 203(k)
Listing Terms Cash, Conventional, FHA 203(k)
Financing Cash,Conventional,FHA 203(k)
Special Listing Condition Standard
Read Less
Want to know what your home might be worth? Contact us for a FREE valuation!

Our team is ready to help you sell your home for the highest possible price ASAP

Bought with Jeffrey Custis • Coldwell Banker Realty






