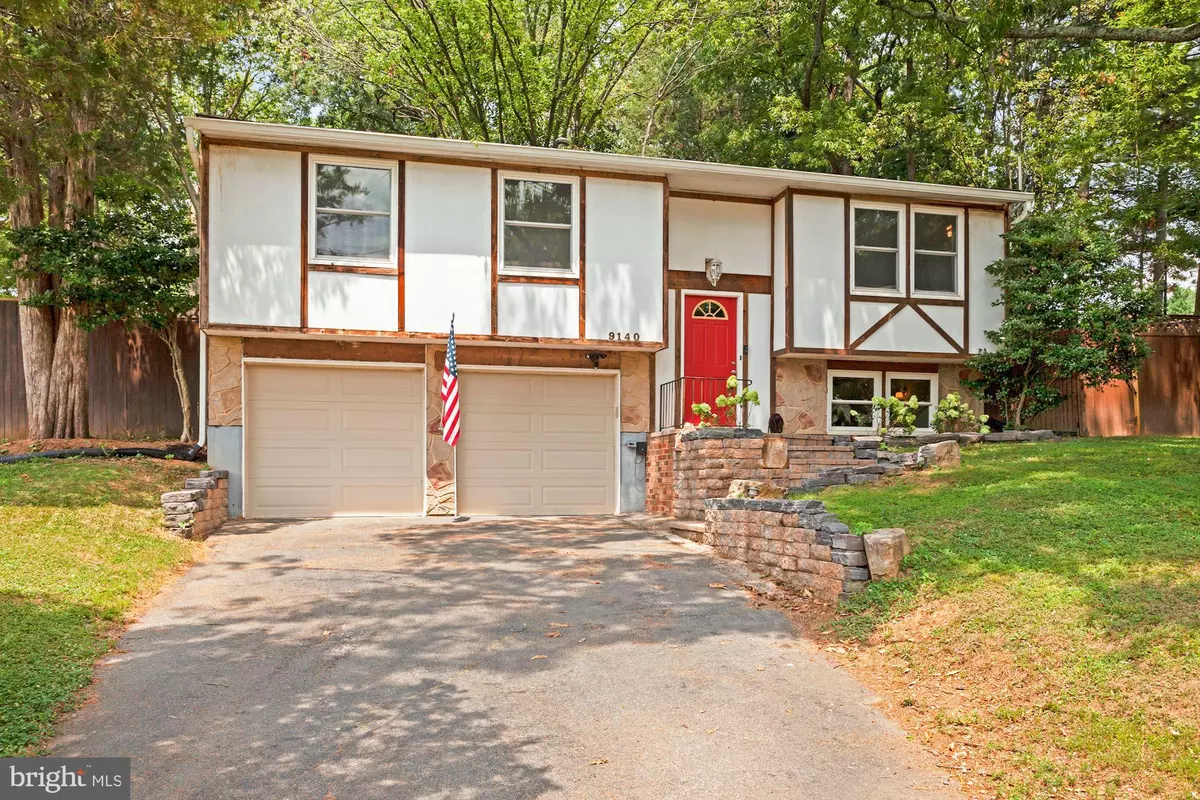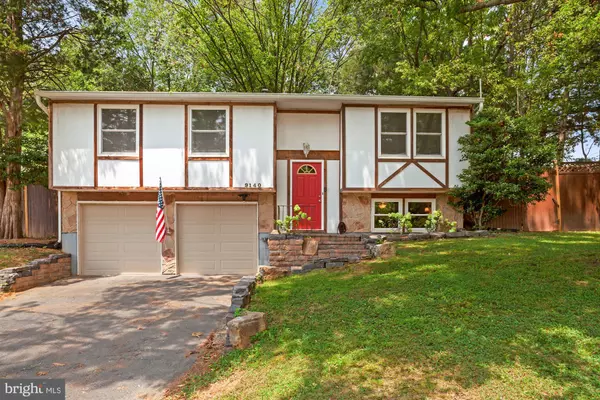$555,000
$548,900
1.1%For more information regarding the value of a property, please contact us for a free consultation.
9140 BURKE RD Burke, VA 22015
3 Beds
2 Baths
1,496 SqFt
Key Details
Sold Price $555,000
Property Type Single Family Home
Sub Type Detached
Listing Status Sold
Purchase Type For Sale
Square Footage 1,496 sqft
Price per Sqft $370
Subdivision Cardinal Estates
MLS Listing ID VAFX2008450
Sold Date 09/22/21
Style Split Foyer
Bedrooms 3
Full Baths 2
HOA Fees $13/mo
HOA Y/N Y
Abv Grd Liv Area 1,026
Originating Board BRIGHT
Year Built 1971
Annual Tax Amount $5,708
Tax Year 2021
Lot Size 9,446 Sqft
Acres 0.22
Property Description
*** Just Reduced *** Open house is canceled *** This is a must see *** Great opportunity to own a single family home in sought after Burke Community. This 3-bedroom, 2-full bath home with an attached 2-car garage is newly renovated with selected finishes and wood floors all throughout. Huge backyard with a tall fence for privacy, deck, and working hot tub that is perfect for relaxation and entertaining. Finished lower level can be easily transformed into a bedroom, recreation room, or home office with a little imagination. The lower level has its own full bathroom. This home is 3 blocks to the VRE and major roads and Highways, wholefoods, restaurants and easy access to public transportation that takes you to Pentagon, DC and Metro stops. Brand new, top-ranked, energy efficient 2020 stainless steel Whirlpool appliances including refrigerator, microwave, dishwasher, washer and dryer. Brand new circuit breaker 150amp30cct installed in 2020. Brand new, top-ranked, energy efficient Carrier HVAC system with Nest Thermostat installed 2021. Home fan for fast, energy efficient home ventilation. Spacious attic for additional storage. Professionally-installed, heavy duty TV mount, can support 65 inch flat screen TV and three Ring security cameras with coverage of backyard, front-yard, and front door (back and front yard cameras include motion detector flood lights) installed in 2020. Brand new, Bluetooth connected, 2020 smoke detectors (3 upstairs and 1 downstairs) with 10-year lithium battery life guaranteed. Brand new secure mailbox with access lock installed in 2020, Close to 1,500 sq ft finished apace ....
Location
State VA
County Fairfax
Zoning 131
Rooms
Basement Walkout Level, English, Windows, Fully Finished
Main Level Bedrooms 3
Interior
Interior Features Ceiling Fan(s), Floor Plan - Open, Kitchen - Gourmet, WhirlPool/HotTub, Wood Floors
Hot Water Natural Gas
Heating Central
Cooling Central A/C
Flooring Hardwood, Ceramic Tile, Laminated
Equipment Built-In Microwave, Dishwasher, Disposal, Dryer, Exhaust Fan, Icemaker, Refrigerator, Stove, Washer
Furnishings No
Window Features Double Pane
Appliance Built-In Microwave, Dishwasher, Disposal, Dryer, Exhaust Fan, Icemaker, Refrigerator, Stove, Washer
Heat Source Natural Gas
Exterior
Garage Garage - Front Entry
Garage Spaces 2.0
Amenities Available Other
Waterfront N
Water Access N
Roof Type Composite
Accessibility Other
Attached Garage 2
Total Parking Spaces 2
Garage Y
Building
Story 2
Sewer Public Sewer
Water Public
Architectural Style Split Foyer
Level or Stories 2
Additional Building Above Grade, Below Grade
New Construction N
Schools
Elementary Schools Kings Glen
Middle Schools Lake Braddock Secondary School
High Schools Lake Braddock
School District Fairfax County Public Schools
Others
HOA Fee Include Trash
Senior Community No
Tax ID 0784 09 0001
Ownership Fee Simple
SqFt Source Assessor
Acceptable Financing Conventional, FHA, VA, Cash
Listing Terms Conventional, FHA, VA, Cash
Financing Conventional,FHA,VA,Cash
Special Listing Condition Standard
Read Less
Want to know what your home might be worth? Contact us for a FREE valuation!

Our team is ready to help you sell your home for the highest possible price ASAP

Bought with Keri K Shull • Optime Realty






