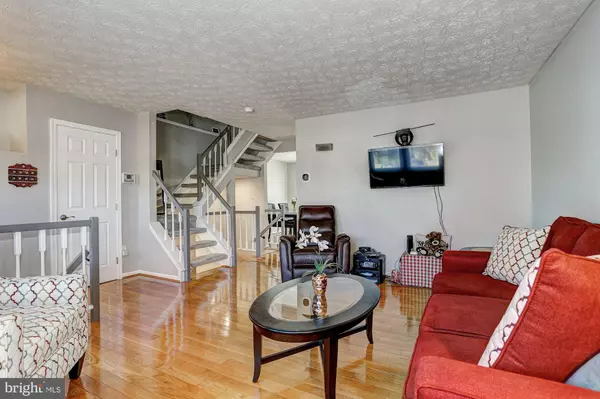$400,000
$385,000
3.9%For more information regarding the value of a property, please contact us for a free consultation.
7077 COPPERWOOD WAY Columbia, MD 21046
3 Beds
3 Baths
1,660 SqFt
Key Details
Sold Price $400,000
Property Type Townhouse
Sub Type Interior Row/Townhouse
Listing Status Sold
Purchase Type For Sale
Square Footage 1,660 sqft
Price per Sqft $240
Subdivision Kings Meade
MLS Listing ID MDHW2007890
Sold Date 01/28/22
Style Colonial
Bedrooms 3
Full Baths 2
Half Baths 1
HOA Fees $65/mo
HOA Y/N Y
Abv Grd Liv Area 1,320
Originating Board BRIGHT
Year Built 1987
Annual Tax Amount $4,523
Tax Year 2020
Lot Size 1,785 Sqft
Acres 0.04
Property Description
Beautiful three level brick front townhome boasting updates and garage in desirable Columbia with No CPRA! Neutral color palette, hardwood flooring, updated light fixtures, recently replaced carpeting, and a smart thermostat are just a few of the features awaiting you. Prepare your favorite recipes in the kitchen highlighting gray cabinetry, stainless steel appliances, recessed lighting, sparkling quartz counters, pantry, and vinyl plank flooring. The adjacent dining room is ideal for entertaining and casual dining and offers access to the deck through a sliding glass door with built in blinds. Relax and unwind in the spacious living room with sun-filled windows. The primary bedroom showcases a vaulted ceiling, walk-in closet, built-in vanity, and en-suite bath. Two additional bedrooms with vaulted ceilings and an updated full bath completes the upper level. The lower level offers garage access, laundry room, and a generously sized family room. Privacy fenced backyard with storage shed. . Property Updates: Brand New HVAC, in October 2021, smart thermostat, roof replaced 2018, windows 2018, kitchen appliances, washer and dryer, water heater 2016, smart doorbell, replaced toilets, updated hardwoods and carpeting, and more! Conveniently located with easy access to Route 29, I-95, MD-32, MD-100, Fort Meade, Baltimore, and Washington DC!
Location
State MD
County Howard
Zoning RSC
Rooms
Other Rooms Living Room, Dining Room, Primary Bedroom, Bedroom 2, Bedroom 3, Kitchen, Family Room, Foyer, Laundry
Basement Connecting Stairway, Fully Finished, Garage Access, Interior Access, Outside Entrance, Walkout Level, Windows
Interior
Interior Features Attic, Breakfast Area, Carpet, Dining Area, Floor Plan - Open, Pantry, Primary Bath(s), Recessed Lighting, Upgraded Countertops, Walk-in Closet(s), Wood Floors, Formal/Separate Dining Room, Built-Ins
Hot Water Electric
Heating Heat Pump(s)
Cooling Central A/C
Flooring Carpet, Ceramic Tile, Hardwood, Luxury Vinyl Plank, Vinyl
Equipment Built-In Microwave, Dishwasher, Disposal, Dryer, Exhaust Fan, Icemaker, Oven - Self Cleaning, Oven - Single, Oven/Range - Electric, Refrigerator, Stainless Steel Appliances, Washer, Water Heater
Fireplace N
Window Features Double Pane,Screens,Vinyl Clad,Transom
Appliance Built-In Microwave, Dishwasher, Disposal, Dryer, Exhaust Fan, Icemaker, Oven - Self Cleaning, Oven - Single, Oven/Range - Electric, Refrigerator, Stainless Steel Appliances, Washer, Water Heater
Heat Source Electric
Laundry Has Laundry, Lower Floor
Exterior
Exterior Feature Deck(s)
Garage Garage - Front Entry, Garage Door Opener, Inside Access
Garage Spaces 3.0
Fence Privacy, Rear, Wood
Amenities Available Common Grounds
Waterfront N
Water Access N
View Garden/Lawn, Trees/Woods
Roof Type Shingle
Accessibility Other
Porch Deck(s)
Attached Garage 1
Total Parking Spaces 3
Garage Y
Building
Lot Description Landscaping
Story 3
Foundation Other
Sewer Public Sewer
Water Public
Architectural Style Colonial
Level or Stories 3
Additional Building Above Grade, Below Grade
Structure Type Dry Wall,High,Vaulted Ceilings
New Construction N
Schools
Elementary Schools Atholton
Middle Schools Hammond
High Schools Hammond
School District Howard County Public School System
Others
HOA Fee Include Common Area Maintenance,Snow Removal,Trash
Senior Community No
Tax ID 1406505538
Ownership Fee Simple
SqFt Source Assessor
Security Features Main Entrance Lock,Security System,Smoke Detector
Special Listing Condition Standard
Read Less
Want to know what your home might be worth? Contact us for a FREE valuation!

Our team is ready to help you sell your home for the highest possible price ASAP

Bought with Sheena D Kurian • Berkshire Hathaway HomeServices Homesale Realty






