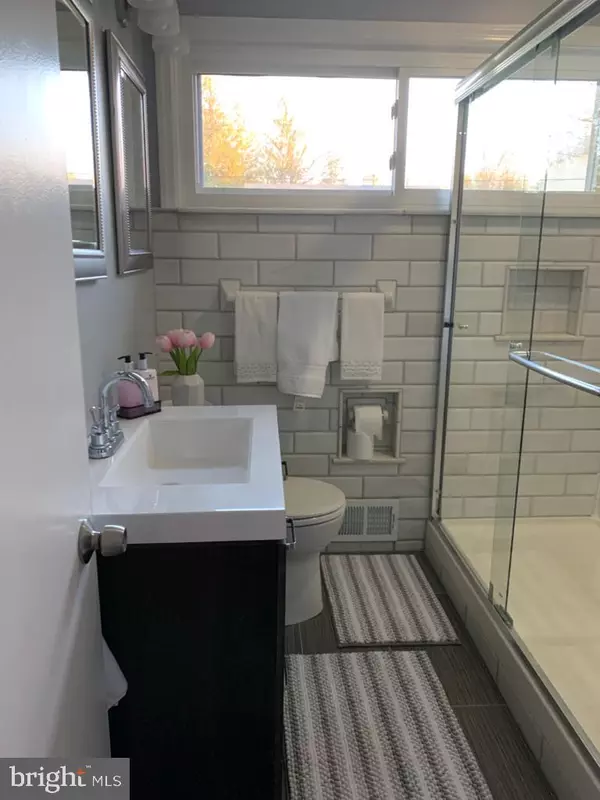$430,000
$429,900
For more information regarding the value of a property, please contact us for a free consultation.
1224 HIGHWOOD RD Rockville, MD 20851
4 Beds
2 Baths
1,427 SqFt
Key Details
Sold Price $430,000
Property Type Single Family Home
Sub Type Detached
Listing Status Sold
Purchase Type For Sale
Square Footage 1,427 sqft
Price per Sqft $301
Subdivision Rockcrest
MLS Listing ID MDMC703826
Sold Date 06/05/20
Style Contemporary
Bedrooms 4
Full Baths 2
HOA Y/N N
Abv Grd Liv Area 1,427
Originating Board BRIGHT
Year Built 1953
Annual Tax Amount $4,490
Tax Year 2019
Lot Size 6,824 Sqft
Acres 0.16
Property Description
Look No Further! Come and Visit this lovely & Cozy home, which is close to fine dining, the Rockville Town Centre, theaters and more. This fantastic home has a Master Bedroom, with full bathroom, along three additional bedrooms. As you walk to view the rear of the property, it has a deck with fire pit, with an ideal patio that your family and friends would truly enjoy during a weekend barbecue grill. Summer times would be wonderful seeing the children running in the backyard, which is one of the biggest in the neighborhood. Property also includes a Washer and Dryer. The kitchen is completely updated with new stainless-steel appliances. Contact your Realtor today to view the property this week.
Location
State MD
County Montgomery
Zoning R60
Rooms
Main Level Bedrooms 4
Interior
Interior Features Kitchen - Gourmet, Skylight(s)
Heating Central
Cooling Central A/C
Heat Source Natural Gas
Exterior
Waterfront N
Water Access N
Accessibility None
Garage N
Building
Story 1
Sewer Public Sewer
Water Public
Architectural Style Contemporary
Level or Stories 1
Additional Building Above Grade, Below Grade
New Construction N
Schools
School District Montgomery County Public Schools
Others
Pets Allowed Y
Senior Community No
Tax ID 160400195820
Ownership Fee Simple
SqFt Source Assessor
Acceptable Financing FHA, Conventional, Cash, VA
Listing Terms FHA, Conventional, Cash, VA
Financing FHA,Conventional,Cash,VA
Special Listing Condition Standard
Pets Description No Pet Restrictions
Read Less
Want to know what your home might be worth? Contact us for a FREE valuation!

Our team is ready to help you sell your home for the highest possible price ASAP

Bought with Israel F Santander • Fairfax Realty Elite






