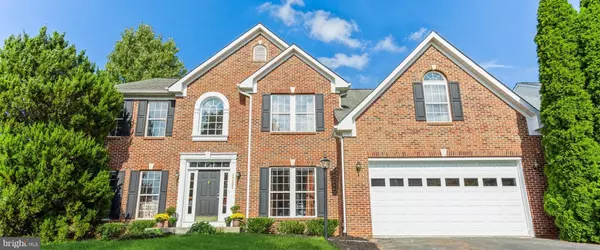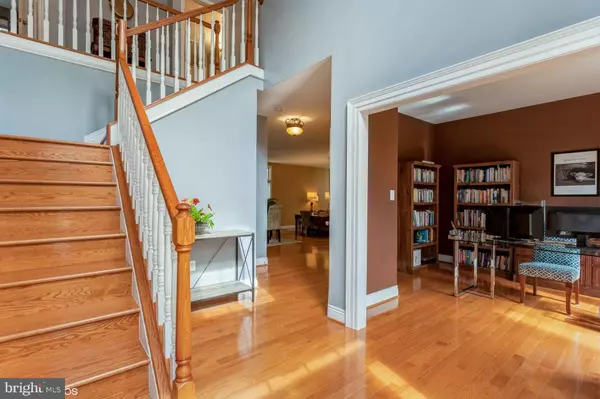$605,000
$658,875
8.2%For more information regarding the value of a property, please contact us for a free consultation.
1762 CASTLE ROCK RD Frederick, MD 21701
4 Beds
4 Baths
3,478 SqFt
Key Details
Sold Price $605,000
Property Type Single Family Home
Sub Type Detached
Listing Status Sold
Purchase Type For Sale
Square Footage 3,478 sqft
Price per Sqft $173
Subdivision Monocacy Landing
MLS Listing ID MDFR2007004
Sold Date 12/14/21
Style Colonial
Bedrooms 4
Full Baths 3
Half Baths 1
HOA Fees $56/mo
HOA Y/N Y
Abv Grd Liv Area 3,478
Originating Board BRIGHT
Year Built 1998
Annual Tax Amount $7,100
Tax Year 2021
Lot Size 9,116 Sqft
Acres 0.21
Property Description
Absolutely Stunning Colonial featuring all the " I wants" nestled in the sought-after community of Monocacy Landing. This home was completely renovated in 2016 and has been meticulously maintained. Imagine entering your new home with gleaming hardwood floors and a dramatic two-story foyer! To the right is a study and to the left is a gracious sized living room that flows into a dining room, which is just the right size for entertaining. The kitchen is a chef's dream with upgraded cream-colored cabinetry and dark marble granite countertops and stainless- steel appliances. Imagine all those special meals and memories you will be able to create here. The kitchen expands into a sunny morning room, the perfect place for plants and then into a spacious family room with a fireplace. The nine-foot ceilings and the abundance of windows create a unique and inviting home. Completing the main level is a powder room and an oversized laundry room with access to the garage.
Upstairs are four of the best-sized bedrooms you have ever seen. The primary bedroom is the perfect sanctuary with vaulted ceilings, a sitting area and a recently renovated primary bath with dual vanities, a large soaking tub, and a spacious glass enclosed shower. This is truly the bathroom of your dreams! There are two more full baths upstairs. The second bedroom has its own en-suite bath making it the perfect guest room. Each bedroom has plenty of closet space. Both floors feature gleaming hardwood floors throughout. This home truly has it all. You dont want to miss your opportunity to own this special home.
Location
State MD
County Frederick
Zoning PND
Rooms
Other Rooms Living Room, Dining Room, Primary Bedroom, Bedroom 2, Bedroom 3, Bedroom 4, Kitchen, Family Room, Foyer, Study, Sun/Florida Room, Laundry
Basement Poured Concrete, Sump Pump, Unfinished
Interior
Interior Features Breakfast Area, Ceiling Fan(s), Crown Moldings, Family Room Off Kitchen, Floor Plan - Open, Formal/Separate Dining Room, Kitchen - Country, Kitchen - Eat-In, Kitchen - Gourmet, Pantry, Recessed Lighting, Soaking Tub, Stall Shower, Upgraded Countertops, Walk-in Closet(s), Wood Floors
Hot Water Electric
Heating Heat Pump - Electric BackUp
Cooling Ceiling Fan(s), Central A/C
Flooring Hardwood
Fireplaces Number 1
Fireplaces Type Other
Equipment Dryer, Exhaust Fan, Icemaker, Microwave, Oven/Range - Electric, Refrigerator, Stove, Washer
Furnishings No
Fireplace Y
Window Features Double Hung,Energy Efficient
Appliance Dryer, Exhaust Fan, Icemaker, Microwave, Oven/Range - Electric, Refrigerator, Stove, Washer
Heat Source Electric
Laundry Main Floor
Exterior
Garage Garage - Front Entry, Garage Door Opener
Garage Spaces 2.0
Fence Rear, Split Rail
Utilities Available Cable TV
Amenities Available Common Grounds, Pool - Outdoor, Bike Trail, Basketball Courts, Jog/Walk Path, Tennis Courts, Tot Lots/Playground
Waterfront N
Water Access N
View Street
Roof Type Asphalt
Street Surface Black Top
Accessibility 36\"+ wide Halls
Road Frontage City/County
Attached Garage 2
Total Parking Spaces 2
Garage Y
Building
Lot Description Landscaping, Level, PUD, Rear Yard, Other
Story 3
Foundation Concrete Perimeter
Sewer Public Sewer
Water Public
Architectural Style Colonial
Level or Stories 3
Additional Building Above Grade, Below Grade
Structure Type 2 Story Ceilings,9'+ Ceilings,Dry Wall,Vaulted Ceilings
New Construction N
Schools
School District Frederick County Public Schools
Others
Pets Allowed Y
HOA Fee Include Common Area Maintenance,Management,Recreation Facility,Reserve Funds,Other
Senior Community No
Tax ID 1102206641
Ownership Fee Simple
SqFt Source Assessor
Security Features Carbon Monoxide Detector(s),Smoke Detector
Acceptable Financing Cash, Conventional, FHA, VA
Horse Property N
Listing Terms Cash, Conventional, FHA, VA
Financing Cash,Conventional,FHA,VA
Special Listing Condition Standard
Pets Description Dogs OK, Cats OK
Read Less
Want to know what your home might be worth? Contact us for a FREE valuation!

Our team is ready to help you sell your home for the highest possible price ASAP

Bought with Alpha B Wurie • Trademark Realty, Inc






