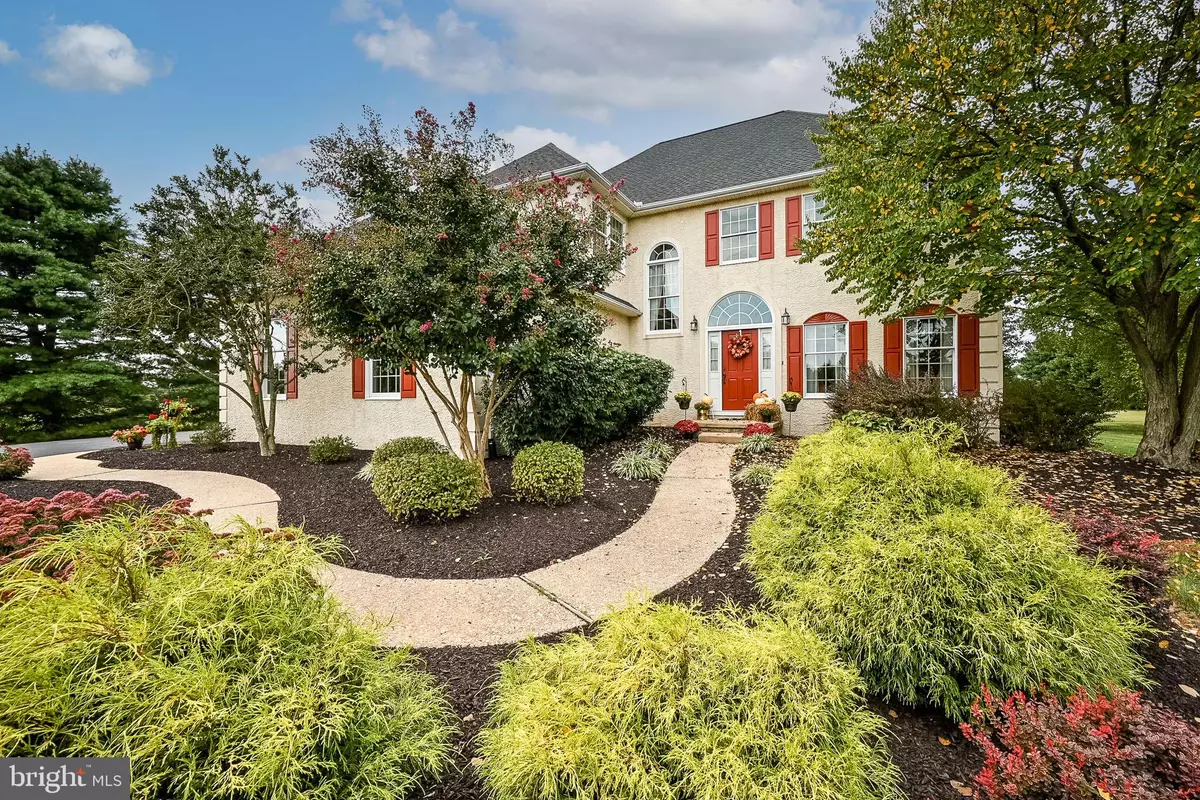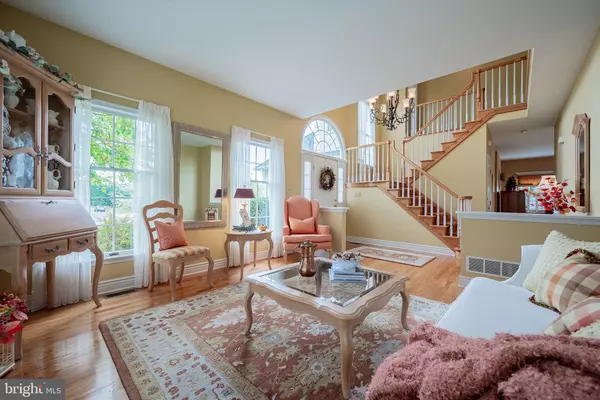$575,000
$575,000
For more information regarding the value of a property, please contact us for a free consultation.
605 SEAN DR Middletown, DE 19709
4 Beds
3 Baths
2,650 SqFt
Key Details
Sold Price $575,000
Property Type Single Family Home
Sub Type Detached
Listing Status Sold
Purchase Type For Sale
Square Footage 2,650 sqft
Price per Sqft $216
Subdivision Drawyers Creek
MLS Listing ID DENC2008204
Sold Date 12/16/21
Style Colonial
Bedrooms 4
Full Baths 2
Half Baths 1
HOA Fees $6/ann
HOA Y/N Y
Abv Grd Liv Area 2,650
Originating Board BRIGHT
Year Built 1993
Annual Tax Amount $3,938
Tax Year 2021
Lot Size 2.000 Acres
Acres 2.0
Lot Dimensions 160.10 x 463.20
Property Description
This well-proportioned, architecturally pleasing house is located on a cul-de-sac street in the sought-after community of Drawyers Creek on a 2-acre lot with attractive open views and beautiful landscaping. It is a better-than -new stylish home with a French Provincial flair and plenty of natural light featuring Palladian windows in the reception Foyer, boxed bay window in the Living Room and a sunburst triple window in the Dining Room. The onsite finished hardwood floors on the first floor, upgraded millwork, wood-burning fireplace in the Family Room and raised solid oak cabinets in the Kitchen further convey the quality of this property. Upstairs four Bedrooms open off a grand central hallway. The Main Bedroom has recessed lights, a trey ceiling, dressing area, walk-in closet and a bathroom with cathedral ceiling, skylight and sculpted Corian vanity top. The floor plan itself is well thought out having a convenient laundry/mudroom with an outside door and a basement with access to the garage. Lots of attention to detail throughout. A brand-new, 50-year GAF architectural roof was installed in August of this year.
Location
State DE
County New Castle
Area South Of The Canal (30907)
Zoning NC2A
Direction East
Rooms
Other Rooms Living Room, Dining Room, Primary Bedroom, Bedroom 2, Bedroom 3, Bedroom 4, Kitchen, Family Room, Laundry
Basement Unfinished
Interior
Hot Water Electric
Heating Heat Pump(s)
Cooling Central A/C
Flooring Hardwood, Partially Carpeted
Fireplaces Number 1
Heat Source Electric
Exterior
Garage Garage - Side Entry
Garage Spaces 5.0
Utilities Available Cable TV, Natural Gas Available, Phone Available
Waterfront N
Water Access N
Roof Type Hip,Asphalt
Street Surface Black Top
Accessibility None
Attached Garage 2
Total Parking Spaces 5
Garage Y
Building
Lot Description Backs - Parkland, Cul-de-sac, Front Yard, Landscaping, No Thru Street, Rear Yard, SideYard(s)
Story 2
Foundation Active Radon Mitigation, Brick/Mortar
Sewer On Site Septic
Water Public
Architectural Style Colonial
Level or Stories 2
Additional Building Above Grade, Below Grade
Structure Type Cathedral Ceilings,Dry Wall,High
New Construction N
Schools
School District Appoquinimink
Others
Senior Community No
Tax ID 13-018.00-191
Ownership Fee Simple
SqFt Source Assessor
Special Listing Condition Standard
Read Less
Want to know what your home might be worth? Contact us for a FREE valuation!

Our team is ready to help you sell your home for the highest possible price ASAP

Bought with Kevin Houghton • KW Greater West Chester






