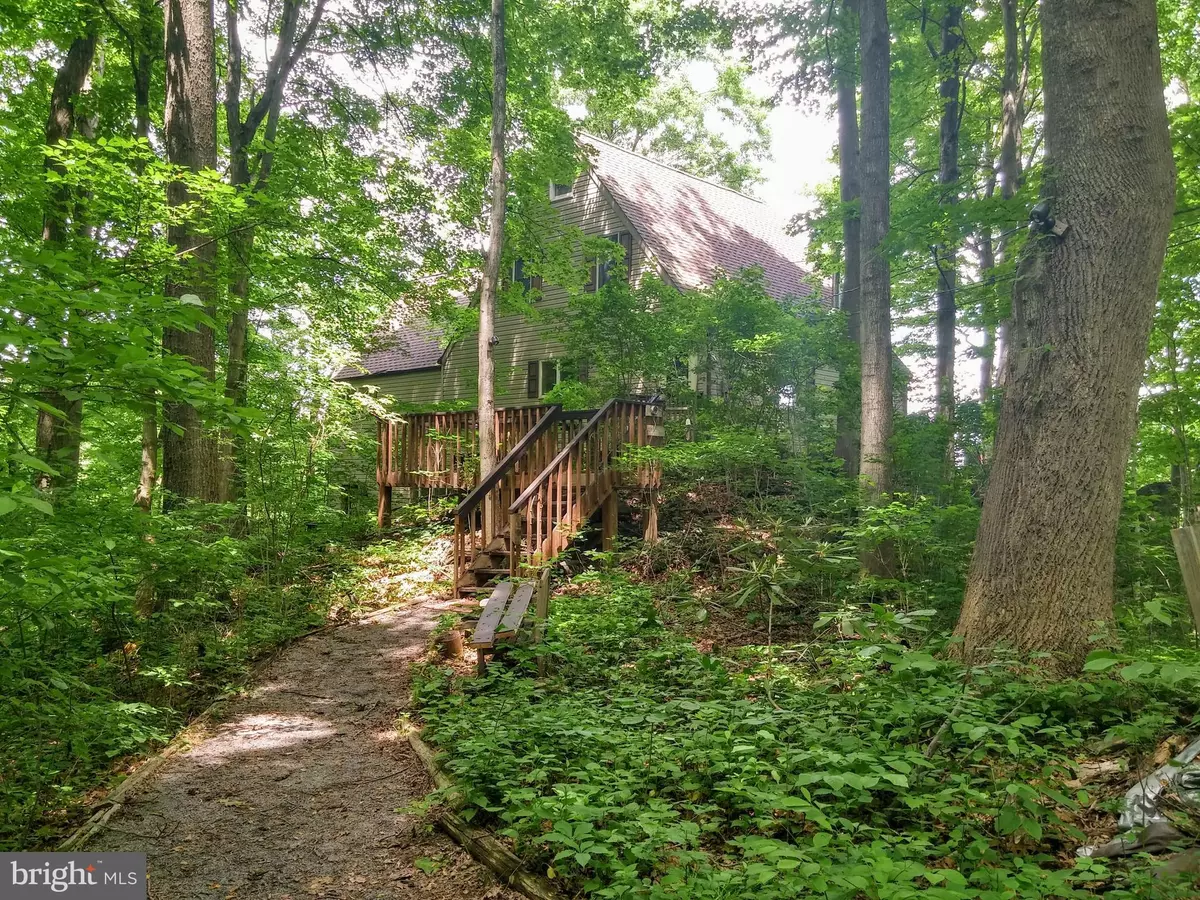$450,000
$399,900
12.5%For more information regarding the value of a property, please contact us for a free consultation.
671 FALLING WATERS DR Falling Waters, WV 25419
4 Beds
2 Baths
2,692 SqFt
Key Details
Sold Price $450,000
Property Type Single Family Home
Sub Type Detached
Listing Status Sold
Purchase Type For Sale
Square Footage 2,692 sqft
Price per Sqft $167
Subdivision Potomac Heights
MLS Listing ID WVBE2004576
Sold Date 01/31/22
Style Contemporary
Bedrooms 4
Full Baths 1
Half Baths 1
HOA Fees $8/ann
HOA Y/N Y
Abv Grd Liv Area 2,472
Originating Board BRIGHT
Year Built 1989
Annual Tax Amount $1,313
Tax Year 2021
Lot Size 2.990 Acres
Acres 2.99
Property Description
***HIGHEST AND BEST DUE 5:00 PM on Wednesday 12/15/2021. If offer included financing, Appraisal Gap Coverage of 100% must be included in Highest and Best Offer***MILLION DOLLAR VIEWS from your own personal bluff over the Potomac River. Every visit to this property makes my jaw drop. House sits about 100 feet over the river with a trail to the water and your own private access to the water. This section of the river features beautiful islands called Shepherd's Ford Islands teaming with wildlife year round. Home features 3-4 Bedrooms and could easily be converted to a more traditional 4 Bedroom 2 Bath with master suite if desired. Home has been a weekend retreat for years. This is an amazing opportunity to live on the water with incredible views and with just a little work could make the house exactly what you desire. The space is there. Home could also be converted to a Bed and Breakfast of 2 units each with their own separate access (lower level efficiency with main residence on upper two levels and loft). Decks are incredible and there are views from every room! Owner prefers selling house furnished, but is willing to remove any/all furniture necessary.
Location
State WV
County Berkeley
Zoning 101
Rooms
Other Rooms Dining Room, Bedroom 2, Bedroom 3, Bedroom 4, Kitchen, Family Room, Foyer, Laundry, Loft, Workshop, Bathroom 1, Half Bath
Basement Daylight, Partial, Partially Finished, Front Entrance, Outside Entrance, Interior Access, Space For Rooms, Walkout Level, Windows
Main Level Bedrooms 1
Interior
Interior Features Breakfast Area, Bar, Ceiling Fan(s), Carpet, Exposed Beams, Family Room Off Kitchen, Window Treatments
Hot Water Electric
Heating Heat Pump(s)
Cooling Central A/C, Heat Pump(s)
Flooring Carpet, Ceramic Tile, Vinyl
Fireplaces Number 1
Fireplaces Type Wood, Mantel(s)
Equipment Dishwasher, Dryer, Microwave, Oven - Self Cleaning, Refrigerator, Trash Compactor, Washer, Water Heater
Furnishings Yes
Fireplace Y
Window Features Double Pane,Screens
Appliance Dishwasher, Dryer, Microwave, Oven - Self Cleaning, Refrigerator, Trash Compactor, Washer, Water Heater
Heat Source Electric
Laundry Main Floor, Lower Floor
Exterior
Exterior Feature Deck(s)
Garage Spaces 8.0
Utilities Available Above Ground, Cable TV Available, Phone Connected
Waterfront Y
Water Access Y
Water Access Desc Canoe/Kayak,Boat - Powered,Fishing Allowed,Private Access,Swimming Allowed
View Water, River, Panoramic, Mountain
Roof Type Architectural Shingle
Street Surface Black Top
Accessibility None
Porch Deck(s)
Total Parking Spaces 8
Garage N
Building
Lot Description Backs to Trees, Secluded, Trees/Wooded, Front Yard
Story 3
Foundation Block
Sewer On Site Septic, Septic < # of BR
Water Well
Architectural Style Contemporary
Level or Stories 3
Additional Building Above Grade, Below Grade
Structure Type High,Beamed Ceilings,Cathedral Ceilings,Vaulted Ceilings
New Construction N
Schools
Elementary Schools Spring Mills Primary
Middle Schools Spring Mills
High Schools Hedgesville
School District Berkeley County Schools
Others
HOA Fee Include Common Area Maintenance,Road Maintenance
Senior Community No
Tax ID 02 2D001000000000
Ownership Fee Simple
SqFt Source Assessor
Horse Property N
Special Listing Condition Standard
Read Less
Want to know what your home might be worth? Contact us for a FREE valuation!

Our team is ready to help you sell your home for the highest possible price ASAP

Bought with Jeanne Allen Cooper • Century 21 Redwood Realty





