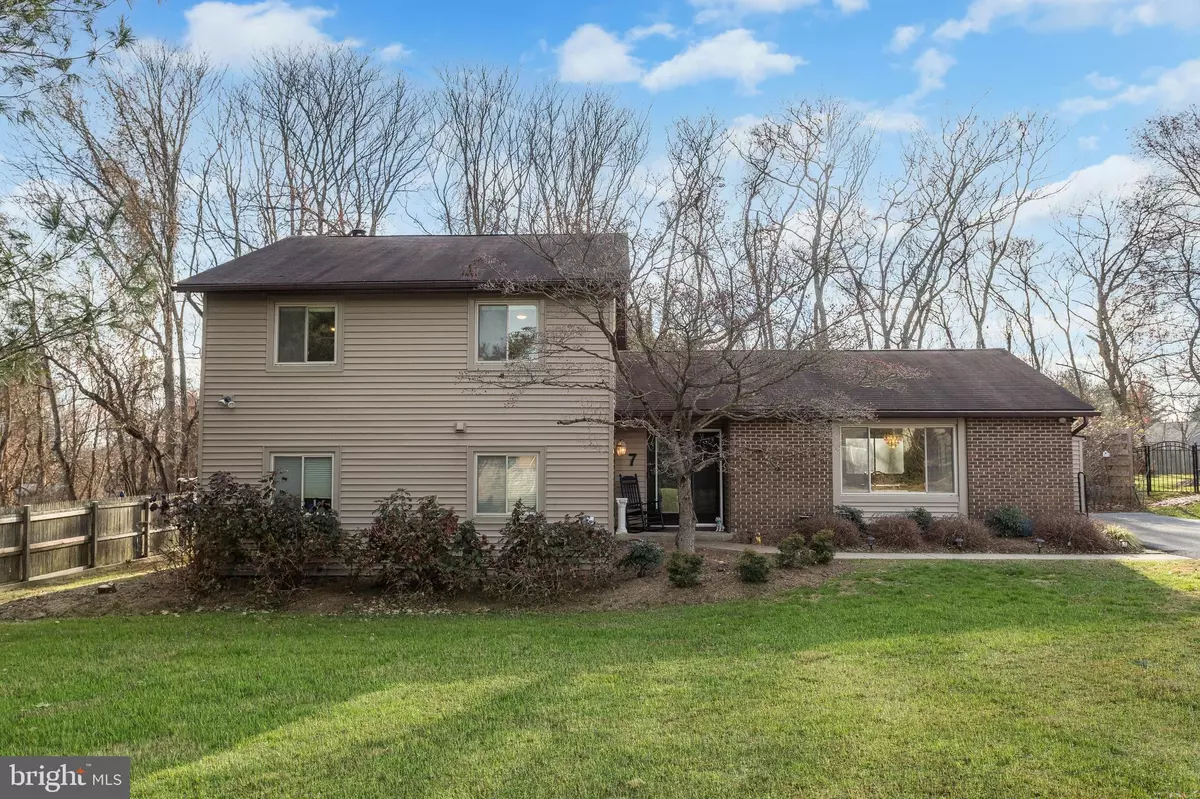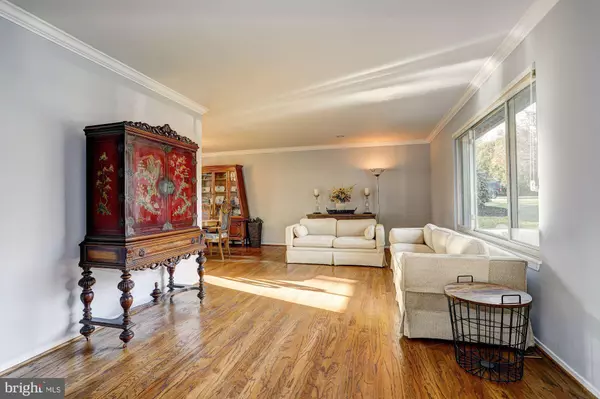$488,000
$500,000
2.4%For more information regarding the value of a property, please contact us for a free consultation.
7 MARY HILL CT Owings Mills, MD 21117
3 Beds
3 Baths
2,374 SqFt
Key Details
Sold Price $488,000
Property Type Single Family Home
Sub Type Detached
Listing Status Sold
Purchase Type For Sale
Square Footage 2,374 sqft
Price per Sqft $205
Subdivision Velvet Hills
MLS Listing ID MDBC2018232
Sold Date 01/21/22
Style Split Level
Bedrooms 3
Full Baths 2
Half Baths 1
HOA Y/N N
Abv Grd Liv Area 2,374
Originating Board BRIGHT
Year Built 1982
Annual Tax Amount $4,874
Tax Year 2020
Lot Size 0.326 Acres
Acres 0.33
Lot Dimensions 1.00 x
Property Description
Welcome to this exquisite home boasting sun drenched windows, gorgeous flooring, a neutral color palette and tucked away in the private setting you have always dreamed of! An inviting living room with a picture window welcomes you as you arrive and flows into the dining room large enough to accommodate any size gathering. Prepare chef inspired meals in the renovated gourmet kitchen equipped with a double wall oven, cooktop, range hood, granite counters, stone backsplash, soft close 42 cabinets with pull out drawers offering ample storage space and an adjacent breakfast bar. The sun room addition is ideal for a casual meal or lounging and features a vaulted ceiling, skylights and sliding glass doors to the backyard. Downstairs, kick your feet up and watch your favorite shows or movies in the family room complete with a cozy stone fireplace and accent shelving. The spacious den could be used as an office, work out area or game room. Tranquility awaits you in the primary bedroom suite featuring a luxurious bathroom and a private balcony overlooking the serene backyard and perfect for enjoying a cup of coffee in the morning. Another two bedrooms and a full bathroom complete the sleeping quarters upstairs. The partially fenced backyard offers a peaceful oasis with a large patio, fish pond and backs to trees.
Location
State MD
County Baltimore
Zoning RESIDENTIAL
Rooms
Other Rooms Living Room, Dining Room, Primary Bedroom, Bedroom 2, Bedroom 3, Kitchen, Family Room, Den, Foyer, Sun/Florida Room, Storage Room
Interior
Interior Features Attic, Breakfast Area, Built-Ins, Carpet, Ceiling Fan(s), Crown Moldings, Dining Area, Family Room Off Kitchen, Floor Plan - Traditional, Formal/Separate Dining Room, Kitchen - Eat-In, Kitchen - Gourmet, Primary Bath(s), Recessed Lighting, Skylight(s), Tub Shower, Upgraded Countertops, Window Treatments, Wood Floors
Hot Water Electric
Heating Central, Forced Air
Cooling Ceiling Fan(s), Central A/C
Flooring Carpet, Ceramic Tile, Hardwood, Luxury Vinyl Tile
Fireplaces Number 1
Fireplaces Type Mantel(s), Wood
Equipment Built-In Microwave, Cooktop, Dishwasher, Disposal, Dryer, Exhaust Fan, Icemaker, Oven - Double, Oven - Wall, Range Hood, Refrigerator, Stainless Steel Appliances, Washer, Water Dispenser, Water Heater, Air Cleaner
Fireplace Y
Window Features Double Pane,Screens,Skylights,Vinyl Clad
Appliance Built-In Microwave, Cooktop, Dishwasher, Disposal, Dryer, Exhaust Fan, Icemaker, Oven - Double, Oven - Wall, Range Hood, Refrigerator, Stainless Steel Appliances, Washer, Water Dispenser, Water Heater, Air Cleaner
Heat Source Electric
Laundry Has Laundry, Lower Floor, Dryer In Unit, Washer In Unit
Exterior
Exterior Feature Patio(s), Balconies- Multiple
Fence Partially, Privacy, Rear, Wood
Water Access N
View Garden/Lawn, Trees/Woods
Roof Type Shingle
Accessibility Other
Porch Patio(s), Balconies- Multiple
Garage N
Building
Lot Description Backs to Trees, Front Yard, Landscaping, No Thru Street, Partly Wooded, Pond, Premium, Rear Yard, Trees/Wooded
Story 3
Foundation Other
Sewer Public Sewer
Water Public
Architectural Style Split Level
Level or Stories 3
Additional Building Above Grade, Below Grade
Structure Type Dry Wall,Vaulted Ceilings
New Construction N
Schools
Elementary Schools Call School Board
Middle Schools Call School Board
High Schools Call School Board
School District Baltimore County Public Schools
Others
Senior Community No
Tax ID 04041900000235
Ownership Fee Simple
SqFt Source Assessor
Security Features Main Entrance Lock,Smoke Detector
Special Listing Condition Standard
Read Less
Want to know what your home might be worth? Contact us for a FREE valuation!

Our team is ready to help you sell your home for the highest possible price ASAP

Bought with Tony A Zowd • Coldwell Banker Realty






