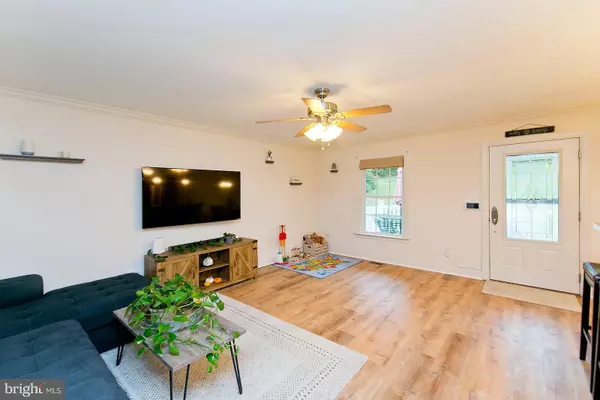$332,000
$330,000
0.6%For more information regarding the value of a property, please contact us for a free consultation.
122 POCAHONTAS Winchester, VA 22602
4 Beds
3 Baths
2,575 SqFt
Key Details
Sold Price $332,000
Property Type Single Family Home
Sub Type Detached
Listing Status Sold
Purchase Type For Sale
Square Footage 2,575 sqft
Price per Sqft $128
Subdivision Shawneeland
MLS Listing ID VAFV2002250
Sold Date 11/23/21
Style Ranch/Rambler
Bedrooms 4
Full Baths 3
HOA Y/N N
Abv Grd Liv Area 1,300
Originating Board BRIGHT
Year Built 2011
Annual Tax Amount $1,468
Tax Year 2021
Lot Size 0.580 Acres
Acres 0.58
Property Description
Convenient location in a culdesac in Shawneeland with Comcast/Xfinity Internet Service! 2 finished levels in this Ranch Style home with a finished walk-out basement. Includes main floor bedrooms, laundry hookups in the garage as well as in the basement, NEW HVAC (2021) with an Ecobee Thermostat - ducts and vents cleaned as well, NEW dishwasher (2021), NEW hot water tank (2021). Gorgeous flooring in kitchen and living room and hallway (2020). Kitchen features stainless steel appliances, cherry cabinets, table space and a bar great for bar stools. Inviting open floor plan with a large living room. Basement features a huge family room, 4th bedroom with a full bath - great for guests, game room that is ready to hook up your projector, laundry room with washer and dryer and a large folding area and a large storage room! 2 car oversized fully finished garage with a workbench and automatic garage door opener. Very nice exterior with a large over half an acre lot that backs to trees to enjoy! A lovely patio area with raised garden space and a chicken coop near the edge of the yard. Turn onto Bowman Lane and it's your first right onto Pocahontas ... so convenient!
Location
State VA
County Frederick
Zoning R5
Rooms
Other Rooms Living Room, Dining Room, Primary Bedroom, Bedroom 2, Bedroom 3, Bedroom 4, Kitchen, Game Room, Family Room, Bathroom 2, Full Bath
Basement Full, Connecting Stairway, Daylight, Partial, Fully Finished, Heated, Improved, Interior Access, Outside Entrance, Rear Entrance, Walkout Level, Windows
Main Level Bedrooms 3
Interior
Interior Features Breakfast Area, Ceiling Fan(s), Carpet, Combination Kitchen/Dining, Dining Area, Entry Level Bedroom, Floor Plan - Traditional, Kitchen - Country, Kitchen - Table Space, Primary Bath(s), Recessed Lighting, Walk-in Closet(s), Water Treat System, Window Treatments
Hot Water Electric
Heating Heat Pump(s)
Cooling Ceiling Fan(s), Heat Pump(s), Central A/C
Flooring Hardwood, Carpet, Ceramic Tile, Luxury Vinyl Plank
Equipment Built-In Microwave, Dishwasher, Disposal, Dryer, Icemaker, Microwave, Oven - Self Cleaning, Oven/Range - Electric, Refrigerator, Stainless Steel Appliances, Washer, Water Dispenser, Water Heater
Fireplace N
Window Features Double Pane,Insulated,Screens,Vinyl Clad
Appliance Built-In Microwave, Dishwasher, Disposal, Dryer, Icemaker, Microwave, Oven - Self Cleaning, Oven/Range - Electric, Refrigerator, Stainless Steel Appliances, Washer, Water Dispenser, Water Heater
Heat Source Electric
Laundry Main Floor, Lower Floor, Hookup, Has Laundry, Basement
Exterior
Garage Garage Door Opener, Garage - Front Entry, Inside Access
Garage Spaces 2.0
Utilities Available Under Ground
Waterfront N
Water Access N
View Garden/Lawn, Mountain, Trees/Woods
Roof Type Architectural Shingle
Accessibility 2+ Access Exits
Attached Garage 2
Total Parking Spaces 2
Garage Y
Building
Lot Description Backs to Trees, Cul-de-sac, Landscaping, Partly Wooded, Premium, Trees/Wooded
Story 2
Foundation Other
Sewer On Site Septic
Water Well, Conditioner
Architectural Style Ranch/Rambler
Level or Stories 2
Additional Building Above Grade, Below Grade
New Construction N
Schools
Elementary Schools Indian Hollow
Middle Schools Frederick County
High Schools James Wood
School District Frederick County Public Schools
Others
Senior Community No
Tax ID 49A01 1 6 12
Ownership Fee Simple
SqFt Source Estimated
Acceptable Financing Cash, Conventional, FHA, USDA, VA
Horse Property N
Listing Terms Cash, Conventional, FHA, USDA, VA
Financing Cash,Conventional,FHA,USDA,VA
Special Listing Condition Standard
Read Less
Want to know what your home might be worth? Contact us for a FREE valuation!

Our team is ready to help you sell your home for the highest possible price ASAP

Bought with Wendy S. Conner • Coldwell Banker Premier






