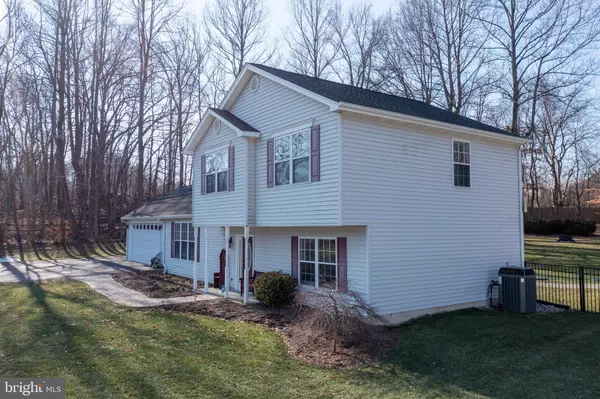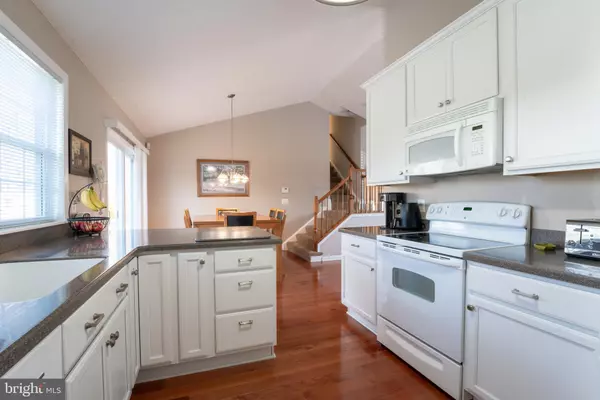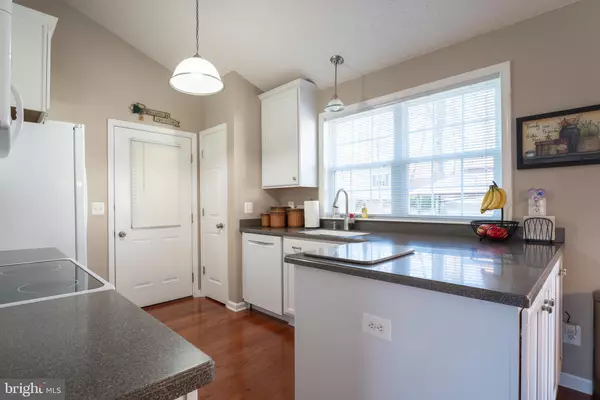$529,000
$509,999
3.7%For more information regarding the value of a property, please contact us for a free consultation.
1136 AMBER WAY Owings, MD 20736
3 Beds
3 Baths
1,970 SqFt
Key Details
Sold Price $529,000
Property Type Single Family Home
Sub Type Detached
Listing Status Sold
Purchase Type For Sale
Square Footage 1,970 sqft
Price per Sqft $268
Subdivision Amber Woode
MLS Listing ID MDCA2003938
Sold Date 03/16/22
Style Split Level
Bedrooms 3
Full Baths 2
Half Baths 1
HOA Y/N N
Abv Grd Liv Area 1,970
Originating Board BRIGHT
Year Built 2000
Annual Tax Amount $3,870
Tax Year 2021
Lot Size 1.000 Acres
Acres 1.0
Property Description
This beautiful move in ready 3 bedroom 2.5 bath split level house is a must see! It has a remodeled eat-in kitchen with hardwood floors. Large living room with spacious family room, entertainment center and lots of storage with crown molding and chair rail throughout. Outside is your summer get away! This 1 acre lot has an inground saltwater pool with a new safety cover, a large patio and two sheds. The 14x24 shed has electricity and a security alarm already built in and the 7x16 pool shed also with electricity! The 2 car garage is climate controlled too! New roof and gutter system is a plus! This house is sold AS IS and inspections are for informational purposes only. Schedule your appointment to day. 1136 Amber Way will not stay on the market long!!
Location
State MD
County Calvert
Zoning I
Rooms
Other Rooms Living Room, Family Room, Laundry
Interior
Interior Features Attic, Kitchen - Eat-In, Upgraded Countertops, Crown Moldings, Chair Railings, Window Treatments
Hot Water Electric
Heating Heat Pump(s)
Cooling Central A/C
Equipment Washer/Dryer Hookups Only, Microwave, Oven/Range - Electric, Icemaker, Dishwasher, Exhaust Fan
Fireplace N
Appliance Washer/Dryer Hookups Only, Microwave, Oven/Range - Electric, Icemaker, Dishwasher, Exhaust Fan
Heat Source Electric
Laundry Main Floor
Exterior
Garage Garage Door Opener, Garage - Front Entry
Garage Spaces 2.0
Water Access N
Accessibility None
Attached Garage 2
Total Parking Spaces 2
Garage Y
Building
Story 2
Foundation Crawl Space
Sewer Private Septic Tank
Water Well
Architectural Style Split Level
Level or Stories 2
Additional Building Above Grade, Below Grade
New Construction N
Schools
School District Calvert County Public Schools
Others
Senior Community No
Tax ID 0503139263
Ownership Fee Simple
SqFt Source Assessor
Security Features Security System
Horse Property N
Special Listing Condition Standard
Read Less
Want to know what your home might be worth? Contact us for a FREE valuation!

Our team is ready to help you sell your home for the highest possible price ASAP

Bought with Nicki Palermo • RE/MAX One






