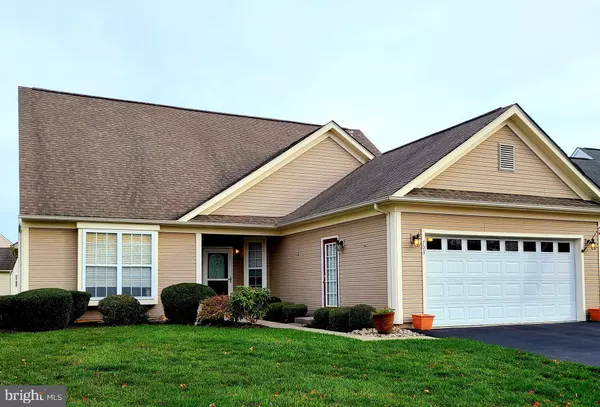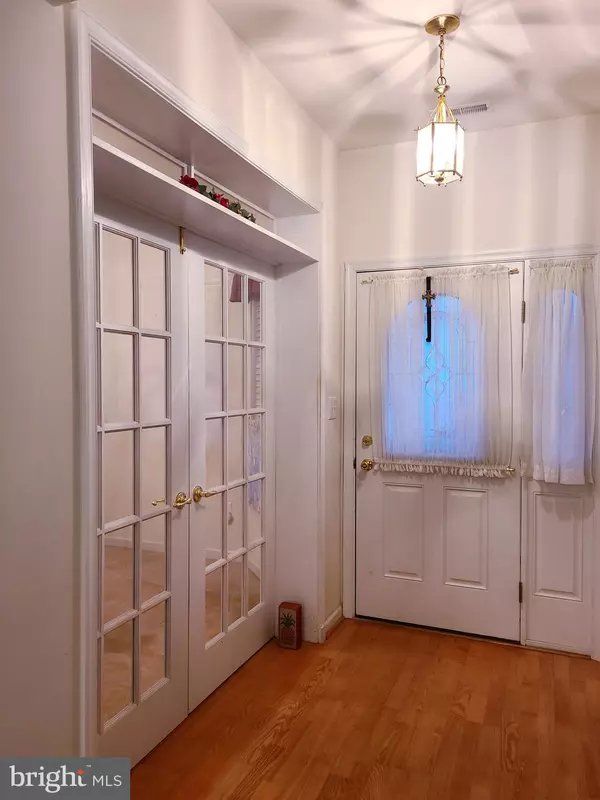$375,000
$375,000
For more information regarding the value of a property, please contact us for a free consultation.
703 SOMERSET LN Middletown, DE 19709
3 Beds
3 Baths
2,225 SqFt
Key Details
Sold Price $375,000
Property Type Single Family Home
Sub Type Detached
Listing Status Sold
Purchase Type For Sale
Square Footage 2,225 sqft
Price per Sqft $168
Subdivision Springmill
MLS Listing ID DENC2010696
Sold Date 02/28/22
Style Ranch/Rambler
Bedrooms 3
Full Baths 3
HOA Fees $150/mo
HOA Y/N Y
Abv Grd Liv Area 2,225
Originating Board BRIGHT
Year Built 2003
Annual Tax Amount $2,722
Tax Year 2021
Lot Size 6,970 Sqft
Acres 0.16
Lot Dimensions 0.00 x 0.00
Property Description
This lovely 3 bedroom home has plenty of space for socializing and serenity. The primary bedroom has a large walk in closet and a bathroom with a double sink, double seat shower and a linen closet. It also has access to the enclosed back porch. The other bedroom on the main floor is next to a full bathroom with a tub. The living room and dining room both have French doors and could also each serve as an office or a large hobby room. The Florida room next to the breakfast room is a relaxing and spacious upgrade to this model. The kitchen has beautiful 42 inch cabinets installed at a comfortable level. There is plenty of counter space, a breakfast bar and wonderful pull out drawers in the lower cabinets throughout. There is a double sink with a recently replaced disposal. Upstairs you will find a loft style bedroom with it's own full bathroom. There is a walk up attic area accessible from the garage for extra storage needs. The installed Rain Bird irrigation system was never used. The upgraded blinds are included with the sale. Appliances convey as-is.
Location
State DE
County New Castle
Area South Of The Canal (30907)
Zoning 23R-2
Rooms
Other Rooms Dining Room, Bedroom 2, Bedroom 3, Bedroom 1
Main Level Bedrooms 2
Interior
Interior Features Recessed Lighting, Attic, Breakfast Area, Carpet, Ceiling Fan(s), Dining Area, Entry Level Bedroom, Floor Plan - Open, Formal/Separate Dining Room, Kitchen - Eat-In, Kitchen - Table Space, Pantry, Primary Bath(s), Walk-in Closet(s), Wood Floors, Bar, Family Room Off Kitchen, Stall Shower, Tub Shower
Hot Water Electric
Heating Forced Air, Central
Cooling Central A/C
Equipment Dishwasher, Disposal, Oven/Range - Electric, Refrigerator
Appliance Dishwasher, Disposal, Oven/Range - Electric, Refrigerator
Heat Source Electric
Exterior
Exterior Feature Patio(s), Enclosed, Porch(es)
Garage Garage - Front Entry, Covered Parking, Garage Door Opener, Additional Storage Area, Inside Access, Oversized
Garage Spaces 2.0
Amenities Available Common Grounds, Community Center, Pool - Outdoor, Swimming Pool, Exercise Room, Club House, Fitness Center, Retirement Community
Waterfront N
Water Access N
Roof Type Architectural Shingle,Pitched,Shingle
Accessibility 2+ Access Exits, 32\"+ wide Doors, Accessible Switches/Outlets, Level Entry - Main, Low Pile Carpeting
Porch Patio(s), Enclosed, Porch(es)
Attached Garage 2
Total Parking Spaces 2
Garage Y
Building
Story 1
Foundation Concrete Perimeter
Sewer Public Sewer
Water Public
Architectural Style Ranch/Rambler
Level or Stories 1
Additional Building Above Grade, Below Grade
Structure Type Dry Wall,High,Vaulted Ceilings
New Construction N
Schools
School District Appoquinimink
Others
Pets Allowed Y
HOA Fee Include All Ground Fee,Common Area Maintenance,Health Club,Lawn Care Front,Lawn Care Rear,Lawn Care Side,Lawn Maintenance,Pool(s),Snow Removal
Senior Community Yes
Age Restriction 55
Tax ID 23-001.00-121
Ownership Fee Simple
SqFt Source Assessor
Acceptable Financing Conventional, Cash, VA
Horse Property N
Listing Terms Conventional, Cash, VA
Financing Conventional,Cash,VA
Special Listing Condition Probate Listing
Pets Description Size/Weight Restriction
Read Less
Want to know what your home might be worth? Contact us for a FREE valuation!

Our team is ready to help you sell your home for the highest possible price ASAP

Bought with Debbie S Phipps • Empower Real Estate, LLC






