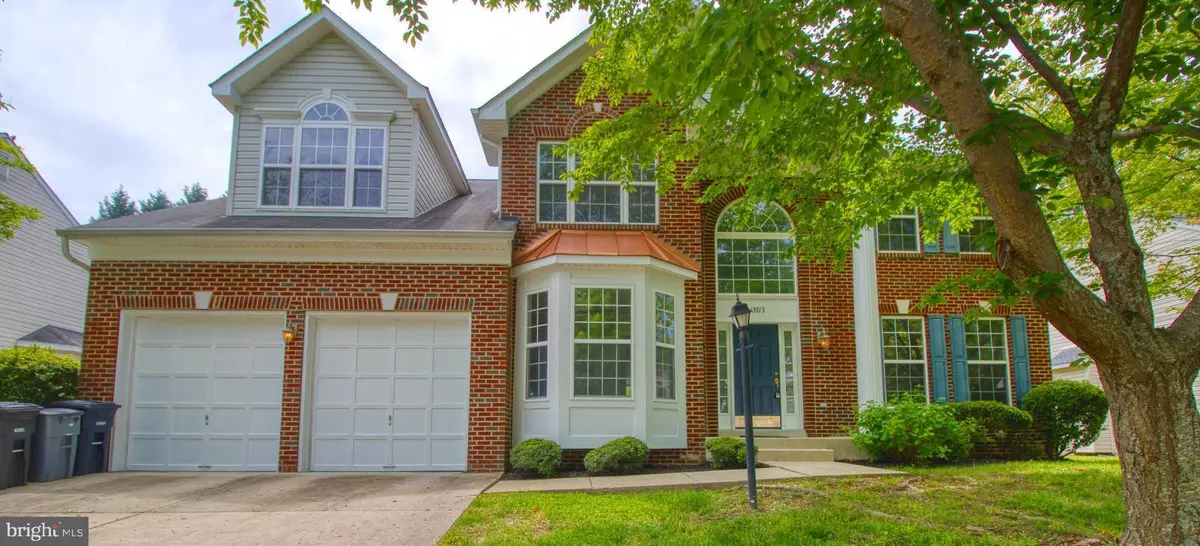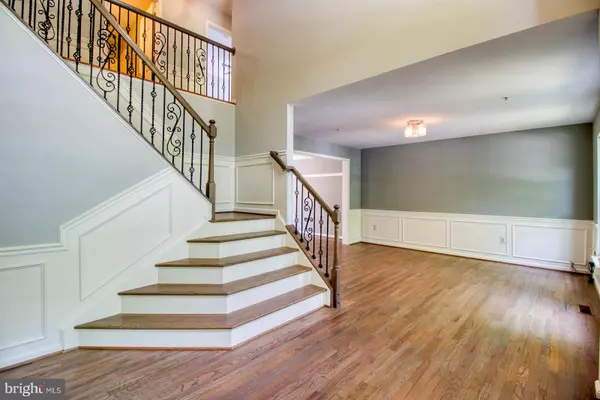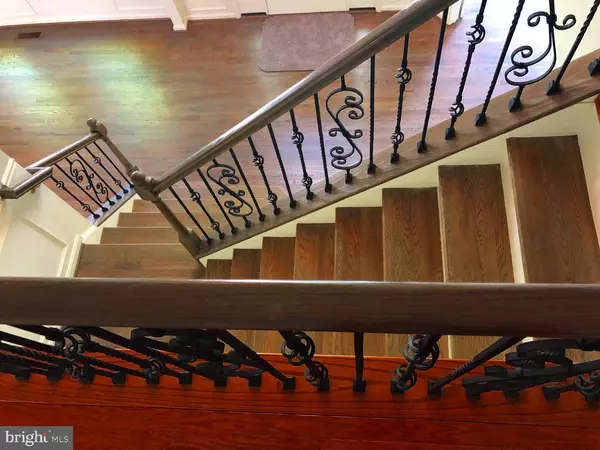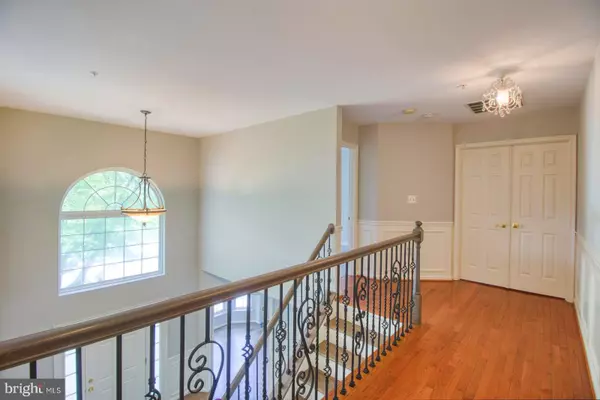$650,000
$640,000
1.6%For more information regarding the value of a property, please contact us for a free consultation.
13913 EDSALL ST Upper Marlboro, MD 20772
4 Beds
4 Baths
5,032 SqFt
Key Details
Sold Price $650,000
Property Type Single Family Home
Sub Type Detached
Listing Status Sold
Purchase Type For Sale
Square Footage 5,032 sqft
Price per Sqft $129
Subdivision Brock Hills
MLS Listing ID MDPG605700
Sold Date 06/18/21
Style Colonial
Bedrooms 4
Full Baths 3
Half Baths 1
HOA Fees $12/ann
HOA Y/N Y
Abv Grd Liv Area 3,314
Originating Board BRIGHT
Year Built 2005
Annual Tax Amount $7,370
Tax Year 2021
Lot Size 0.261 Acres
Acres 0.26
Property Description
First offer fell throughCan you say "Uniquely upgraded"? You will be pleasantly surprised at the unique features and upgrades throughout this spacious colonial. Nope...you won't see this bar, the custom designed wine cellar OR the cozy theatre room all in one house anyplace else. COME SEE IT and you will fall in love. The luxury raised master suite with sunken luxury bath has not 2 or 3, but 4 closets!!! The special touches and classy fixtures throughout will dazzle you. Please adhere to COVID guidelines as all showings are exclusive. Please wear masks at all times.
Location
State MD
County Prince Georges
Zoning RE
Rooms
Basement Other, Fully Finished, Full, Rear Entrance, Sump Pump, Walkout Stairs, Windows, Outside Entrance, Interior Access, Heated
Interior
Interior Features Breakfast Area, Carpet, Ceiling Fan(s), Chair Railings, Crown Moldings, Formal/Separate Dining Room, Kitchen - Eat-In, Kitchen - Island, Recessed Lighting, Walk-in Closet(s), Upgraded Countertops, Wood Floors
Hot Water Natural Gas
Heating Forced Air
Cooling Central A/C, Ceiling Fan(s)
Flooring Carpet, Hardwood, Tile/Brick
Fireplaces Number 1
Fireplaces Type Gas/Propane
Equipment Cooktop, Dryer, Dryer - Electric, Icemaker, Oven - Double, Oven - Wall, Refrigerator, Washer, Water Dispenser
Fireplace Y
Appliance Cooktop, Dryer, Dryer - Electric, Icemaker, Oven - Double, Oven - Wall, Refrigerator, Washer, Water Dispenser
Heat Source Natural Gas
Laundry Upper Floor
Exterior
Garage Garage - Front Entry, Garage Door Opener
Garage Spaces 4.0
Waterfront N
Water Access N
Roof Type Asphalt,Asbestos Shingle
Accessibility None
Attached Garage 2
Total Parking Spaces 4
Garage Y
Building
Story 2
Sewer Public Sewer
Water Public
Architectural Style Colonial
Level or Stories 2
Additional Building Above Grade, Below Grade
Structure Type 9'+ Ceilings,Vaulted Ceilings
New Construction N
Schools
School District Prince George'S County Public Schools
Others
Senior Community No
Tax ID 17030191130
Ownership Fee Simple
SqFt Source Assessor
Security Features Exterior Cameras,Motion Detectors,Security System,Smoke Detector,Sprinkler System - Indoor
Acceptable Financing Conventional, FHA, VA
Horse Property N
Listing Terms Conventional, FHA, VA
Financing Conventional,FHA,VA
Special Listing Condition Standard
Read Less
Want to know what your home might be worth? Contact us for a FREE valuation!

Our team is ready to help you sell your home for the highest possible price ASAP

Bought with Dominique T Smith • Compass






