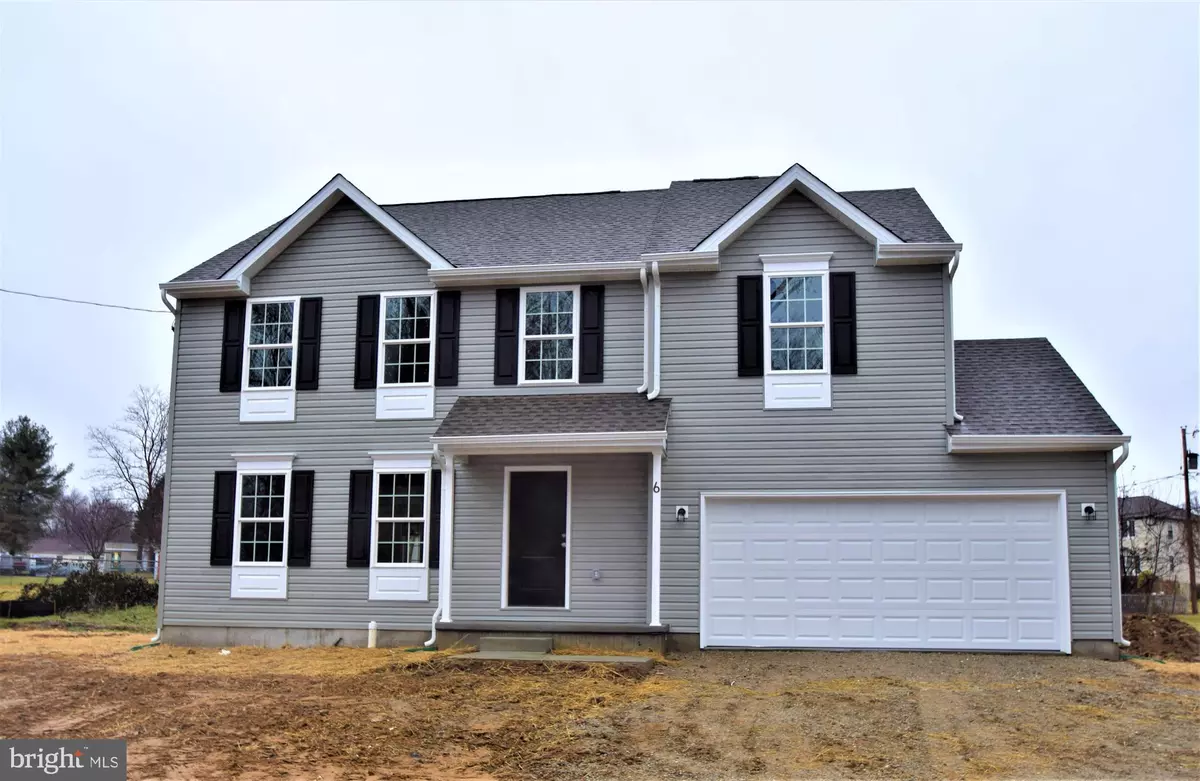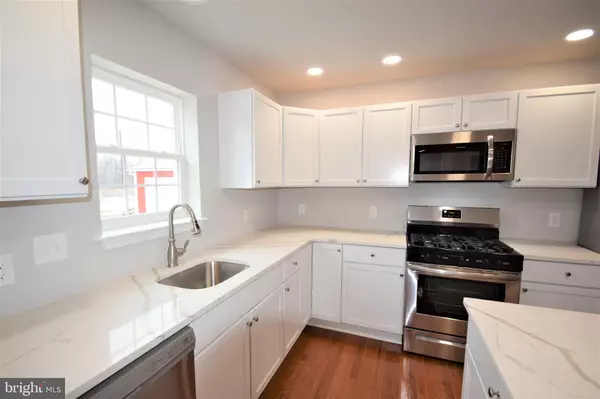$430,000
$424,900
1.2%For more information regarding the value of a property, please contact us for a free consultation.
6 LAUREL AVE Newark, DE 19711
4 Beds
3 Baths
1,849 SqFt
Key Details
Sold Price $430,000
Property Type Single Family Home
Sub Type Detached
Listing Status Sold
Purchase Type For Sale
Square Footage 1,849 sqft
Price per Sqft $232
Subdivision Roseville Park
MLS Listing ID DENC2007692
Sold Date 02/04/22
Style Colonial
Bedrooms 4
Full Baths 2
Half Baths 1
HOA Y/N N
Abv Grd Liv Area 1,849
Originating Board BRIGHT
Year Built 2022
Annual Tax Amount $231
Tax Year 2021
Lot Size 0.330 Acres
Acres 0.33
Lot Dimensions 241.20 x 145.10
Property Description
Quick Delivery New Construction! February 2022 Delivery *Pictures shown are exact model with 2 car garage and open kitchen to dining room as shown on attached floor plan* This custom built 2 story colonial by Delpa Builders known for highest quality craftsmanship presents a modern open floor plan with many upgrades! This Greenville Model featuring over 1,800 square feet of living space, offers a spacious floor plan with wood floors throughout. First floor features foyer, dining room, large family room , gourmet kitchen with island, stainless steel appliances, and granite countertops. The Second Floor offers a large master bedroom with en-suite bath with double sink, tub shower and walk-in closet. 3 additional well sized bedrooms, a full center hall bath and laundry room. Second floor and main staircase are fully carpeted with option to upgrade to all hardwoods. Additional features are a large level lot, 2 car garage, and premium finishes throughout. Price reflects all features; additional requests upgrade requests are available at an additional cost. Conveniently located off of Rt. 2 near UofD campus and Downtown Newark, with quick access to I-95, Christina Mall, Major Shopping Centers, and Restaurants.
Location
State DE
County New Castle
Area Newark/Glasgow (30905)
Zoning NC5
Rooms
Other Rooms Dining Room, Primary Bedroom, Bedroom 2, Bedroom 3, Bedroom 4, Kitchen, Family Room, Foyer, Laundry, Primary Bathroom, Full Bath, Half Bath
Basement Full, Outside Entrance
Interior
Interior Features Attic, Breakfast Area, Carpet, Combination Dining/Living, Combination Kitchen/Dining, Dining Area, Efficiency, Family Room Off Kitchen, Floor Plan - Open, Kitchen - Eat-In, Kitchen - Gourmet, Kitchen - Island, Kitchen - Table Space, Primary Bath(s), Recessed Lighting, Stall Shower, Tub Shower, Upgraded Countertops, Walk-in Closet(s), Wood Floors
Hot Water Electric
Heating Forced Air
Cooling Central A/C
Flooring Carpet, Hardwood, Luxury Vinyl Plank
Equipment Built-In Microwave, Dishwasher, Energy Efficient Appliances, Exhaust Fan, Oven - Self Cleaning, Oven/Range - Electric, Refrigerator, Stainless Steel Appliances, Washer/Dryer Hookups Only, Water Heater
Fireplace N
Window Features Energy Efficient,Double Pane
Appliance Built-In Microwave, Dishwasher, Energy Efficient Appliances, Exhaust Fan, Oven - Self Cleaning, Oven/Range - Electric, Refrigerator, Stainless Steel Appliances, Washer/Dryer Hookups Only, Water Heater
Heat Source Natural Gas
Laundry Main Floor
Exterior
Garage Garage Door Opener, Inside Access
Garage Spaces 4.0
Waterfront N
Water Access N
Roof Type Architectural Shingle
Accessibility None
Attached Garage 2
Total Parking Spaces 4
Garage Y
Building
Lot Description Corner, Level, Open
Story 2
Foundation Concrete Perimeter
Sewer Public Sewer
Water Public
Architectural Style Colonial
Level or Stories 2
Additional Building Above Grade, Below Grade
Structure Type Dry Wall
New Construction Y
Schools
School District Christina
Others
Senior Community No
Tax ID 08-054.30-103
Ownership Fee Simple
SqFt Source Assessor
Acceptable Financing Cash, Conventional, FHA, VA
Listing Terms Cash, Conventional, FHA, VA
Financing Cash,Conventional,FHA,VA
Special Listing Condition Standard
Read Less
Want to know what your home might be worth? Contact us for a FREE valuation!

Our team is ready to help you sell your home for the highest possible price ASAP

Bought with Sharon L. Stewart • EXP Realty, LLC






