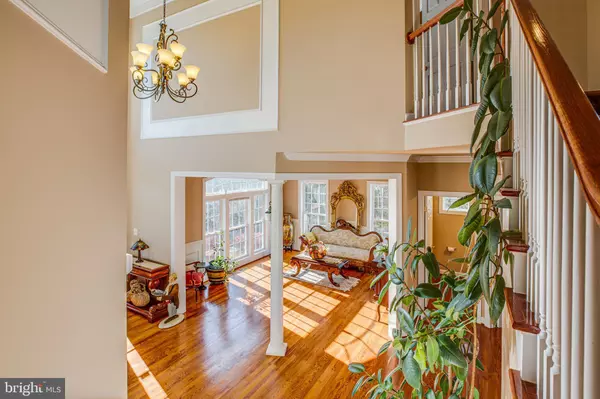$590,000
$599,700
1.6%For more information regarding the value of a property, please contact us for a free consultation.
8023 FITZHUGH LN King George, VA 22485
4 Beds
5 Baths
6,771 SqFt
Key Details
Sold Price $590,000
Property Type Single Family Home
Sub Type Detached
Listing Status Sold
Purchase Type For Sale
Square Footage 6,771 sqft
Price per Sqft $87
Subdivision Eagle Bay
MLS Listing ID VAKG118714
Sold Date 05/22/20
Style Colonial
Bedrooms 4
Full Baths 4
Half Baths 1
HOA Y/N N
Abv Grd Liv Area 5,081
Originating Board BRIGHT
Year Built 2007
Annual Tax Amount $4,239
Tax Year 2018
Lot Size 1.185 Acres
Acres 1.19
Property Description
A natural beauty on the Potomac! From it's beaming hardwood floors throughout the main level and the abundance of natural light, 8023 Fitzhugh Ln is a sight to be seen! The 2 story open foyer welcomes you into the home with it's private office, formal living room, formal dining room, second office option, and expansive Kitchen area. Kitchen boasts a focal center island, copious amount of counter & cabinet space, stainless steel appliances, and a beautiful sun room for eating breakfast! Upstairs holds 1 Guest room with it's own private bathroom, 2 Guest rooms with a Jack & Jill Bathroom, and the expansive Master Suite with sitting room and spa like full bathroom. Downstairs offers even more entertainment space with a wide open finished basement, wet bar, full bath, and possible 5th bedroom (NTC). Take in incredible views of the Potomac River from the breakfast room or multiple outdoor decks off of the kitchen and master suite! Eagle Bay has a private community beach with a pier and boat launch located within 3/4 of a mile from the house.
Location
State VA
County King George
Zoning R-1
Rooms
Other Rooms Living Room, Dining Room, Primary Bedroom, Bedroom 2, Bedroom 4, Kitchen, Family Room, Breakfast Room, Bedroom 1, Laundry, Other, Office, Recreation Room, Primary Bathroom, Full Bath, Half Bath
Basement Full, Connecting Stairway, Outside Entrance
Interior
Interior Features Ceiling Fan(s)
Hot Water Electric
Heating Heat Pump(s), Zoned
Cooling Heat Pump(s), Zoned, Ceiling Fan(s), Central A/C
Fireplaces Number 1
Fireplaces Type Mantel(s), Wood, Screen
Equipment Built-In Microwave, Washer, Dryer, Dishwasher, Disposal, Cooktop, Refrigerator, Oven - Wall
Fireplace Y
Appliance Built-In Microwave, Washer, Dryer, Dishwasher, Disposal, Cooktop, Refrigerator, Oven - Wall
Heat Source Electric
Laundry Main Floor
Exterior
Garage Garage - Side Entry, Garage Door Opener
Garage Spaces 2.0
Waterfront N
Water Access Y
Water Access Desc Boat - Powered,Canoe/Kayak,Fishing Allowed,Personal Watercraft (PWC),Public Beach
View River
Accessibility None
Attached Garage 2
Total Parking Spaces 2
Garage Y
Building
Story 3+
Sewer On Site Septic
Water Community
Architectural Style Colonial
Level or Stories 3+
Additional Building Above Grade, Below Grade
New Construction N
Schools
School District King George County Schools
Others
Senior Community No
Tax ID 14E-1-25
Ownership Fee Simple
SqFt Source Estimated
Special Listing Condition Standard
Read Less
Want to know what your home might be worth? Contact us for a FREE valuation!

Our team is ready to help you sell your home for the highest possible price ASAP

Bought with Ana C Rivera • RE/MAX Supercenter






