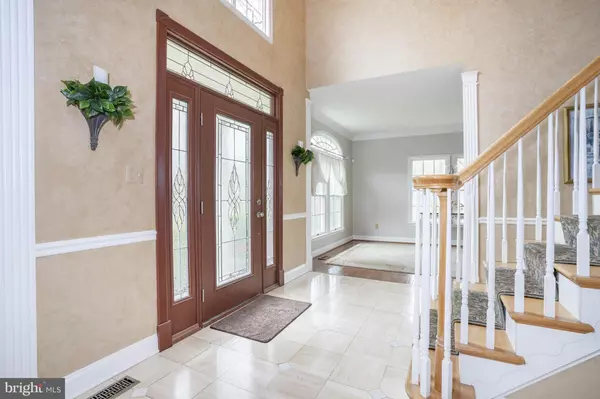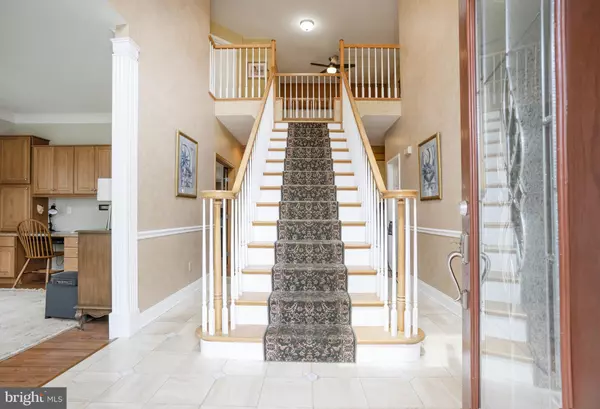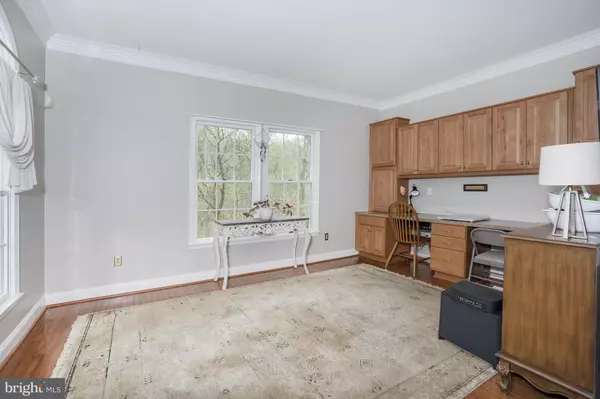$705,000
$659,900
6.8%For more information regarding the value of a property, please contact us for a free consultation.
22 TAYLORS MILL LN Wilmington, DE 19808
4 Beds
5 Baths
5,287 SqFt
Key Details
Sold Price $705,000
Property Type Single Family Home
Sub Type Detached
Listing Status Sold
Purchase Type For Sale
Square Footage 5,287 sqft
Price per Sqft $133
Subdivision Taylors Mill
MLS Listing ID DENC525652
Sold Date 07/16/21
Style Traditional
Bedrooms 4
Full Baths 4
Half Baths 1
HOA Y/N N
Abv Grd Liv Area 4,000
Originating Board BRIGHT
Year Built 1997
Annual Tax Amount $5,804
Tax Year 2020
Lot Size 1.160 Acres
Acres 1.16
Lot Dimensions 237x291
Property Description
Deadline for offers is 1pm on Saturday, May 8th. No need to plan a Summer vacation! Enjoy a peaceful setting with hiking trails, streams, 2 Koi ponds and mature trees right outside your doorstep. This stunning 4 bedroom, 4.1-bath home in the peaceful community of Taylors Mill in lower Pike Creek is situated on a private cul-de-sac near the White Clay preserve. A soaring 2-story marble foyer is flanked by a casual living room with built in workstation and formal dining room. An open floor plan leads to a generous family room with gas fireplace combined with a gorgeous sunroom addition accented with a bead board ceiling & new energy efficient Anderson sliding door(2020). An adjacent kitchen is paired with a Grohe pullout faucet, separate bar sink with high end faucet with filtration system, granite counters, functional center island and upgraded stainless appliances. The sunny breakfast area leads to a private Trex deck complemented with a screened gazebo, motorized retractable awning and fantastic Koi pond to further enjoy views of the resort-like 1+ acre backyard with a custom spa hot tub, pergola and firepit area- all surrounded by woods. The kitchen connects to a laundry room with an LG washer/dryer with pedestal, upgraded wash basin with cabinet, double cabinet for storage & pantry. A sophisticated office with Cherry built-ins, powder room, 3-car garage with custom insulated carriage style doors & sealed epoxy floor completes this level. An open staircase that overlooks the lower-level leads to two bedrooms that share a Jack-n-Jill bath and Princess suite with a private full bath. The expansive owner's suite is a great space to unwind with a cathedral ceiling, separate sitting room, massive closet with granite dressing table and closet organization system. Relax in the 5-piece owner's bath with new skylight, Jacuzzi tub with granite surround, shower and dual granite topped vanities with custom water fall faucets. An amazing, finished media room in the walk-out basement is a great space to entertain with acoustical ceiling tiles, a custom brick masonry bar equipped w/ fridge & dishwasher, game room and a full bath. You'll also appreciate an exterior built-in storage room to house your garden supplies & tools. Completing this amazing package is a 3-zone WIFI enabled sprinkler system, natural gas standby Guardian Elite whole house generator, gutter guards 2020, new water heater (2018), 5- ton Lennox HVAC system with built-in humidifier system including a wireless remote (2011) and gleaming hardwood flooring throughout most of the home. All of this and located in the Red Clay SD within minutes to Limestone Rd, Pike Creek Shopping Center, Kirkwood Hwy, schools, parks and dining. This beautiful home is rare find not to be missed!
Location
State DE
County New Castle
Area Elsmere/Newport/Pike Creek (30903)
Zoning NC21
Rooms
Other Rooms Living Room, Dining Room, Primary Bedroom, Bedroom 2, Bedroom 3, Kitchen, Game Room, Family Room, Den, Bedroom 1, Study, Sun/Florida Room, Exercise Room, Laundry, Recreation Room
Basement Fully Finished, Interior Access, Outside Entrance, Rear Entrance, Walkout Level
Interior
Interior Features Additional Stairway, Bar, Breakfast Area, Built-Ins, Ceiling Fan(s), Combination Kitchen/Living, Crown Moldings, Exposed Beams, Family Room Off Kitchen, Floor Plan - Open, Formal/Separate Dining Room, Kitchen - Island, Pantry, Primary Bath(s), Sprinkler System, Stall Shower, Upgraded Countertops, Wainscotting, Walk-in Closet(s), Wet/Dry Bar, WhirlPool/HotTub, Wood Floors
Hot Water Natural Gas
Cooling Central A/C
Flooring Fully Carpeted, Hardwood, Marble
Fireplaces Number 1
Fireplaces Type Gas/Propane
Equipment Built-In Microwave, Built-In Range, Dishwasher, Disposal
Fireplace Y
Appliance Built-In Microwave, Built-In Range, Dishwasher, Disposal
Heat Source Natural Gas
Laundry Main Floor
Exterior
Exterior Feature Deck(s), Screened
Garage Built In, Garage - Side Entry, Garage Door Opener, Inside Access, Oversized
Garage Spaces 9.0
Waterfront N
Water Access N
View Creek/Stream, Trees/Woods
Accessibility None
Porch Deck(s), Screened
Attached Garage 3
Total Parking Spaces 9
Garage Y
Building
Lot Description Backs to Trees, Cul-de-sac, Level, Sloping, Stream/Creek
Story 2
Sewer Public Sewer
Water Public
Architectural Style Traditional
Level or Stories 2
Additional Building Above Grade, Below Grade
New Construction N
Schools
School District Red Clay Consolidated
Others
Senior Community No
Tax ID 08-048.20-241
Ownership Fee Simple
SqFt Source Estimated
Acceptable Financing Cash, Conventional, FHA, VA
Horse Property N
Listing Terms Cash, Conventional, FHA, VA
Financing Cash,Conventional,FHA,VA
Special Listing Condition Standard
Read Less
Want to know what your home might be worth? Contact us for a FREE valuation!

Our team is ready to help you sell your home for the highest possible price ASAP

Bought with Craig A Schwartz • Patterson-Schwartz-Hockessin






