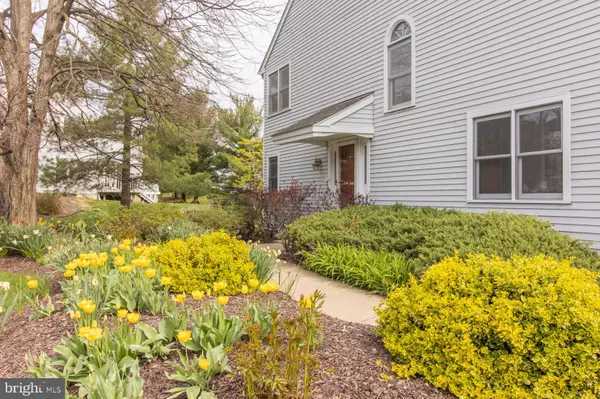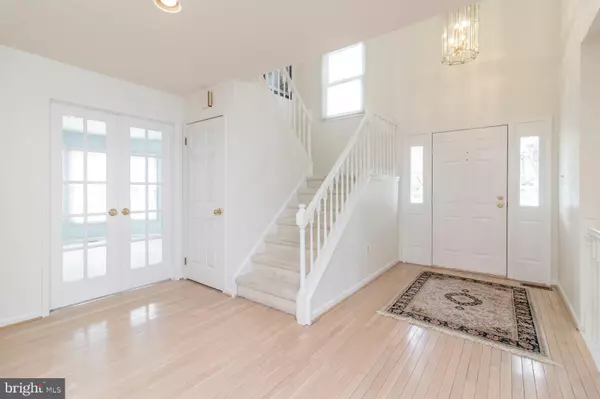$395,000
$369,900
6.8%For more information regarding the value of a property, please contact us for a free consultation.
110 POLO DR North Wales, PA 19454
3 Beds
3 Baths
2,213 SqFt
Key Details
Sold Price $395,000
Property Type Townhouse
Sub Type End of Row/Townhouse
Listing Status Sold
Purchase Type For Sale
Square Footage 2,213 sqft
Price per Sqft $178
Subdivision Montgomery Greene
MLS Listing ID PAMC689422
Sold Date 05/21/21
Style Colonial,Contemporary
Bedrooms 3
Full Baths 2
Half Baths 1
HOA Fees $135/mo
HOA Y/N Y
Abv Grd Liv Area 2,213
Originating Board BRIGHT
Year Built 1992
Annual Tax Amount $5,486
Tax Year 2020
Lot Size 0.251 Acres
Acres 0.25
Lot Dimensions 181.00 x 0.00
Property Description
Welcome to 110 Polo Drive in the ever popular Montgomery Greene community! This former model end unit has an excellent location and beautiful setting, and is ready for immediate occupancy! Two story foyer with hardwood flooring welcomes you to this open floorplan highlighted by a handsome living room with marble surround fireplace, dining room with hardwood flooring, chair rail and crown molding and an island kitchen with separate breakfast area, skylight and slider to the freshly painted rear deck. Newer stainless gas range and microwave. There is also a first floor family room currently being used as a terrific home office with gorgeous views of the flowering trees and perennials out front that bring the outside in. The second floor offers a master bedroom retreat with double door entry, vaulted ceiling, walk in closet and separate large closet. Relax in the private master bath with ceramic tile, jetted tub, dual bowl vanity and stall shower. Two generously sized bedrooms, a laundry area and a ceramic tile hall bath complete the second floor. The hot water heater was replaced in 2020, the roof in 2012 and the HVAC in 2011. With abundant recessed lighting throughout, ceiling fans, attached garage, neutral décor and a full basement for storage, you can just move right in! Super convenient location provides easy access to shopping centers, parks, restaurants and major roadways. Monthly Association fee covers use of private community tennis court, trash, lawn care and sidewalk snow removal. Do not miss this great home!
Location
State PA
County Montgomery
Area Montgomery Twp (10646)
Zoning R3A
Rooms
Other Rooms Living Room, Dining Room, Primary Bedroom, Bedroom 2, Bedroom 3, Kitchen, Family Room
Basement Full
Interior
Interior Features Ceiling Fan(s), Chair Railings, Crown Moldings, Floor Plan - Open, Intercom, Kitchen - Island, Pantry, Recessed Lighting, Skylight(s), Stall Shower, Tub Shower, Walk-in Closet(s), WhirlPool/HotTub
Hot Water Natural Gas
Heating Forced Air
Cooling Central A/C
Flooring Carpet, Ceramic Tile, Hardwood
Fireplaces Number 1
Fireplaces Type Marble
Equipment Built-In Microwave, Dishwasher, Disposal, Dryer - Electric, Intercom, Oven/Range - Gas, Refrigerator, Stainless Steel Appliances, Washer
Furnishings No
Fireplace Y
Appliance Built-In Microwave, Dishwasher, Disposal, Dryer - Electric, Intercom, Oven/Range - Gas, Refrigerator, Stainless Steel Appliances, Washer
Heat Source Natural Gas
Laundry Upper Floor
Exterior
Exterior Feature Deck(s)
Garage Garage - Front Entry, Garage Door Opener, Inside Access
Garage Spaces 3.0
Waterfront N
Water Access N
Roof Type Architectural Shingle
Accessibility None
Porch Deck(s)
Attached Garage 1
Total Parking Spaces 3
Garage Y
Building
Story 2
Foundation Concrete Perimeter
Sewer Public Sewer
Water Public
Architectural Style Colonial, Contemporary
Level or Stories 2
Additional Building Above Grade, Below Grade
New Construction N
Schools
Elementary Schools Montgomery
Middle Schools Pennbrook
High Schools North Penn Senior
School District North Penn
Others
Pets Allowed Y
HOA Fee Include Trash,Snow Removal,Lawn Maintenance,Common Area Maintenance
Senior Community No
Tax ID 46-00-03081-608
Ownership Fee Simple
SqFt Source Assessor
Special Listing Condition Standard
Pets Description Cats OK, Dogs OK
Read Less
Want to know what your home might be worth? Contact us for a FREE valuation!

Our team is ready to help you sell your home for the highest possible price ASAP

Bought with Jeffrey J Falterbauer • Keller Williams Real Estate-Montgomeryville






