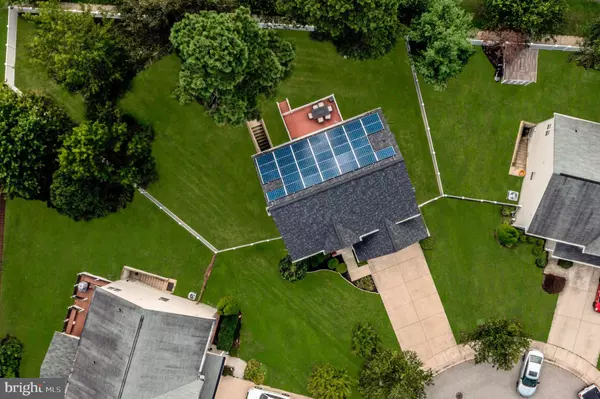$503,000
$503,000
For more information regarding the value of a property, please contact us for a free consultation.
609 FROGS LEAP CT Glen Burnie, MD 21060
4 Beds
3 Baths
2,318 SqFt
Key Details
Sold Price $503,000
Property Type Single Family Home
Sub Type Detached
Listing Status Sold
Purchase Type For Sale
Square Footage 2,318 sqft
Price per Sqft $216
Subdivision Springridge
MLS Listing ID MDAA2008264
Sold Date 11/19/21
Style Colonial
Bedrooms 4
Full Baths 2
Half Baths 1
HOA Fees $20/ann
HOA Y/N Y
Abv Grd Liv Area 2,318
Originating Board BRIGHT
Year Built 2005
Annual Tax Amount $5,256
Tax Year 2021
Lot Size 10,447 Sqft
Acres 0.24
Property Description
Multiple offers received. Best & Final deadline Thursday 9pm. Beautiful, open concept home with eat in kitchen & island on small cul-de-sac with 2 car garage and 4 car driveway parking. New roof in 2019! The roof also includes leased solar panels. Open, unfinished, customizable basement with a rough in for another full bathroom and a laundry room and another separate laundry room on the upper level! New french doors with built in shades lead to beautiful deck on large back privacy fenced lot. Primary suite has his & hers separate vanities, soaking tub and separate shower off the huge bedroom with cozy sitting nook. New paint in foyer & hall, accent walls throughout home, built in speakers in ceiling & all appliances & window treatments stay! Hardwood floors will be refinished to the color of the buyers choice once loan approval is in & seller moves out. The HOA includes the subdivision playground, 30 second walk. Only $250/yr HOA fee and a big public park within just 3 minutes walking distance and elementary school within walking distance! Restaurants, grocery stores & retail less than 5 minutes away as is waterfront restaurants and marinas. Also within 5 minutes is rt 100 & rt 10, all major highways within 12 mins, Annapolis 20 mins, Baltimore under 20, DC 40 minutes. 15 minutes to BWI and train. Come see this beautiful home in a quiet suburban neighborhood that has all the convenience of a city! The listing agent lives in the neighborhood and shot this video the other day when neighbors moved out and the new moved in. If this is the kind of tight knit community you're looking for, you will have that here. Your agent has the link for the video in the listing notes. Ask them to forward it to you.
Location
State MD
County Anne Arundel
Zoning R5
Rooms
Basement Connecting Stairway, Drainage System, Full, Interior Access, Outside Entrance, Poured Concrete, Rear Entrance, Rough Bath Plumb, Space For Rooms, Sump Pump, Unfinished, Walkout Stairs, Water Proofing System, Other
Interior
Interior Features Attic, Breakfast Area, Ceiling Fan(s), Combination Dining/Living, Combination Kitchen/Dining, Combination Kitchen/Living, Dining Area, Family Room Off Kitchen, Floor Plan - Open, Formal/Separate Dining Room, Kitchen - Eat-In, Kitchen - Island, Kitchen - Table Space, Pantry, Primary Bath(s), Recessed Lighting, Bathroom - Soaking Tub, Bathroom - Stall Shower, Bathroom - Tub Shower, Walk-in Closet(s), Window Treatments, Wood Floors
Hot Water Natural Gas
Heating Central, Ceiling, Forced Air, Programmable Thermostat, Solar - Active, Solar Rough-In, Other
Cooling Central A/C, Ceiling Fan(s), Other, Solar Rough-In, Solar On Grid
Flooring Carpet, Ceramic Tile, Concrete, Hardwood, Laminated, Rough-In, Other
Fireplaces Number 1
Fireplaces Type Fireplace - Glass Doors, Gas/Propane, Mantel(s), Marble
Equipment Built-In Microwave, Dishwasher, Disposal, Dryer, Icemaker, Oven/Range - Gas, Refrigerator, Washer
Fireplace Y
Window Features Screens,Storm
Appliance Built-In Microwave, Dishwasher, Disposal, Dryer, Icemaker, Oven/Range - Gas, Refrigerator, Washer
Heat Source Natural Gas, Solar
Laundry Basement, Dryer In Unit, Has Laundry, Hookup, Upper Floor, Lower Floor, Washer In Unit
Exterior
Exterior Feature Deck(s)
Garage Garage - Front Entry, Garage Door Opener, Inside Access
Garage Spaces 6.0
Fence Fully, Privacy, Rear, Vinyl
Amenities Available Tot Lots/Playground, Other
Waterfront N
Water Access N
View Trees/Woods, Street
Roof Type Architectural Shingle
Accessibility None
Porch Deck(s)
Attached Garage 2
Total Parking Spaces 6
Garage Y
Building
Lot Description Cul-de-sac, Front Yard, Landscaping, No Thru Street, Open, Partly Wooded, Private, Rear Yard, SideYard(s)
Story 3
Foundation Concrete Perimeter
Sewer Public Sewer
Water Public
Architectural Style Colonial
Level or Stories 3
Additional Building Above Grade, Below Grade
New Construction N
Schools
High Schools Glen Burnie
School District Anne Arundel County Public Schools
Others
Pets Allowed Y
HOA Fee Include Common Area Maintenance,Management,Road Maintenance,Snow Removal,Trash
Senior Community No
Tax ID 020381090216513
Ownership Fee Simple
SqFt Source Assessor
Special Listing Condition Standard
Pets Description No Pet Restrictions
Read Less
Want to know what your home might be worth? Contact us for a FREE valuation!

Our team is ready to help you sell your home for the highest possible price ASAP

Bought with Gina Barton • Taylor Properties






