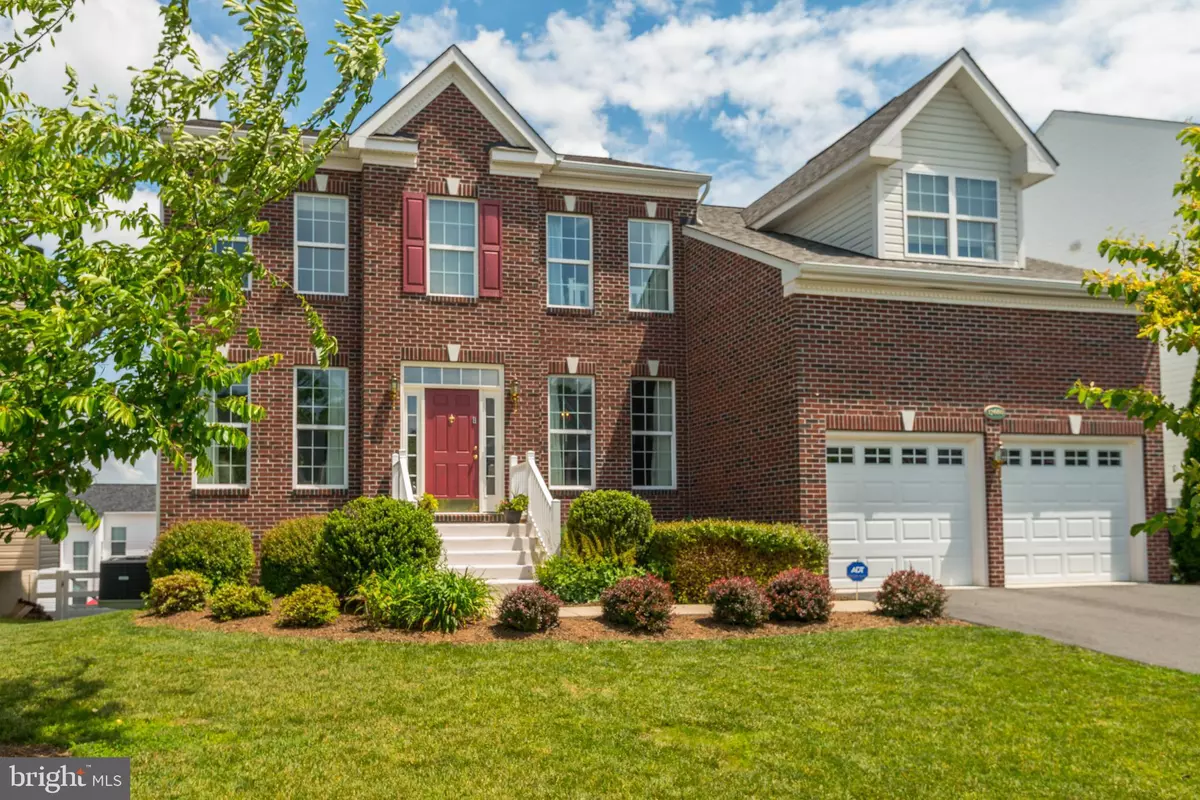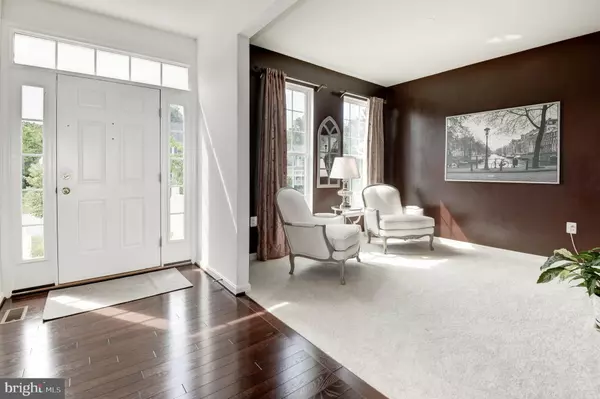$591,550
$558,000
6.0%For more information regarding the value of a property, please contact us for a free consultation.
17660 MARBURY ST Round Hill, VA 20141
4 Beds
3 Baths
2,410 SqFt
Key Details
Sold Price $591,550
Property Type Single Family Home
Sub Type Detached
Listing Status Sold
Purchase Type For Sale
Square Footage 2,410 sqft
Price per Sqft $245
Subdivision Lake Point Round Hill
MLS Listing ID VALO440736
Sold Date 07/09/21
Style Colonial
Bedrooms 4
Full Baths 2
Half Baths 1
HOA Fees $65/mo
HOA Y/N Y
Abv Grd Liv Area 2,410
Originating Board BRIGHT
Year Built 2013
Annual Tax Amount $5,047
Tax Year 2021
Lot Size 6,970 Sqft
Acres 0.16
Property Description
Located in popular Lake Point at Round Hill, this elegant, light-filled brick colonial offers a wonderfully designed floorplan for todays living! Key features include a large foyer with access to the adjacent dining, living/den rooms and a large family room with cathedral ceiling, fireplace feature wall and open kitchen beyond. There is plenty of room to spread out for some quiet time whether in the main level office space or four generous sized bedrooms upstairs. Of note, the spacious, primary bedroom retreat is situated at the far end of the hall and offers two walk-in closets and a large luxury bathroom featuring double vanities, water closet, separate shower and soaking tub. Just outside your door, take advantage of the Lake Point community with access to Lake Sleeter with dock, paths, tot lots and plenty of green space. Close to Rt. 7 for easy communing.
Location
State VA
County Loudoun
Zoning 01
Rooms
Basement Full, Walkout Level, Unfinished, Rough Bath Plumb
Interior
Interior Features Family Room Off Kitchen, Formal/Separate Dining Room, Kitchen - Island, Soaking Tub, Stall Shower, Upgraded Countertops
Hot Water Electric
Cooling Central A/C, Zoned
Fireplaces Number 1
Equipment Dishwasher, Disposal, Dryer, Refrigerator, Stainless Steel Appliances, Stove, Washer, Water Heater
Appliance Dishwasher, Disposal, Dryer, Refrigerator, Stainless Steel Appliances, Stove, Washer, Water Heater
Heat Source Electric
Exterior
Garage Garage - Front Entry, Garage Door Opener
Garage Spaces 2.0
Amenities Available Tot Lots/Playground, Common Grounds, Jog/Walk Path
Water Access N
Accessibility None
Attached Garage 2
Total Parking Spaces 2
Garage Y
Building
Story 3
Sewer Public Sewer
Water Public
Architectural Style Colonial
Level or Stories 3
Additional Building Above Grade, Below Grade
New Construction N
Schools
Elementary Schools Mountain View
Middle Schools Harmony
High Schools Woodgrove
School District Loudoun County Public Schools
Others
HOA Fee Include Common Area Maintenance,Snow Removal,Trash
Senior Community No
Tax ID 556469952000
Ownership Fee Simple
SqFt Source Assessor
Special Listing Condition Standard
Read Less
Want to know what your home might be worth? Contact us for a FREE valuation!

Our team is ready to help you sell your home for the highest possible price ASAP

Bought with Nikki Lagouros • Property Collective






