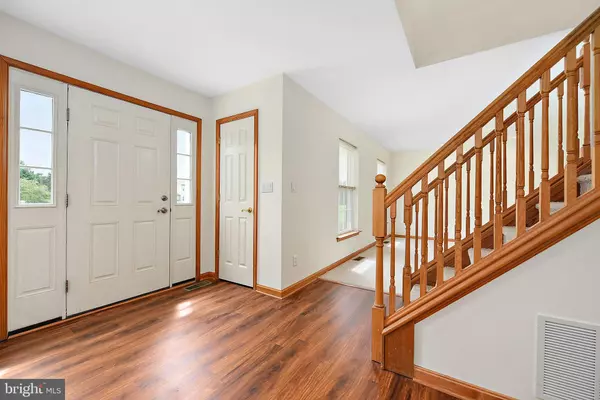$274,900
$274,900
For more information regarding the value of a property, please contact us for a free consultation.
1 WARD WAY Millsboro, DE 19966
4 Beds
3 Baths
2,500 SqFt
Key Details
Sold Price $274,900
Property Type Single Family Home
Sub Type Detached
Listing Status Sold
Purchase Type For Sale
Square Footage 2,500 sqft
Price per Sqft $109
Subdivision Meadow Drive I And Ii
MLS Listing ID DESU146842
Sold Date 01/15/20
Style Colonial
Bedrooms 4
Full Baths 2
Half Baths 1
HOA Fees $16/ann
HOA Y/N Y
Abv Grd Liv Area 2,500
Originating Board BRIGHT
Year Built 2000
Annual Tax Amount $783
Tax Year 2018
Lot Size 0.790 Acres
Acres 0.79
Lot Dimensions 105.00 x 269.00
Property Description
HUGE PRICE IMPROVEMENT! LOW HOA fees...NO city taxes...NO water or sewer bills! NEW roof in 2017 (complete tear off), $5,000 in NEW flooring, NEW stove, NEW microwave, NEW hot water heater, NEW garbage disposal, NEW kitchen faucet, NEW outside light fixtures, and NEW smoke detectors! This freshly painted four-bedroom, two and a half bath home located in Meadow Drive I is just minutes away from Millsboro's many fine stores and restaurants...and is PRICED TO SELL! Situated on a fully cleared .79 acre corner lot at the entrance of the neighborhood, this home offers four spacious bedrooms and two full bathrooms...all on the second floor. The master en suite features an extra-large walk-in closet, Jacuzzi tub, skylights, shower, separate his and hers sinks and built-in vanity. The second bedroom has an attached bathroom. As you descend the stairwell, on the first floor you will find a foyer with three closets, providing ample storage for your jackets, shoes, etc. You will then be greeted with two family rooms and formal dining room. This home's kitchen will not disappoint with its size, stainless-steel appliances, pantry, breakfast bar and eat-in area. The laundry room and half-bath can also be found on the first floor. The electrical upgrade in this home will light up your life with its candle-light receptacles under every window (controlled by 3-way switches in the foyer and master bedroom); ceiling fans and lights having separate lighting and fan speed control switches; lighting in all closets throughout the entire home; family room wired for in-wall surround sound; heat fan light units in both bathrooms; lighting and fan control switches at bed-height in master bedroom; quadruple electrical receptacles near the cable jacks throughout the house and in every bedroom; under cabinet LED lighting in the kitchen; and upgraded Decora electrical switches throughout the entire home. Bonus: When you are ready to build your garage, the upgraded matching brick is behind the shed and conveys to the new owner! In addition...Sellers will consider offering a carpet allowance with an acceptable offer. This home is a must-see! Schedule your personal tour today.
Location
State DE
County Sussex
Area Dagsboro Hundred (31005)
Zoning AR-1
Rooms
Other Rooms Living Room, Dining Room, Kitchen, Family Room
Interior
Interior Features Ceiling Fan(s), Carpet, Dining Area, Formal/Separate Dining Room, Kitchen - Eat-In, Primary Bath(s), Pantry, Recessed Lighting
Heating Forced Air
Cooling Central A/C
Flooring Partially Carpeted, Vinyl
Equipment Built-In Microwave, Dishwasher, Dryer, Oven/Range - Electric, Refrigerator, Washer, Water Heater
Furnishings No
Fireplace N
Appliance Built-In Microwave, Dishwasher, Dryer, Oven/Range - Electric, Refrigerator, Washer, Water Heater
Heat Source Propane - Leased
Laundry Main Floor
Exterior
Utilities Available Cable TV Available, Phone Available
Amenities Available None
Waterfront N
Water Access N
Roof Type Shingle
Accessibility None
Garage N
Building
Lot Description Corner
Story 2
Foundation Block, Brick/Mortar
Sewer On Site Septic
Water Well
Architectural Style Colonial
Level or Stories 2
Additional Building Above Grade, Below Grade
Structure Type Dry Wall
New Construction N
Schools
Elementary Schools East Millsboro
Middle Schools Millsboro
High Schools Sussex Central
School District Indian River
Others
Pets Allowed Y
HOA Fee Include Common Area Maintenance,Snow Removal
Senior Community No
Tax ID 133-16.00-266.00
Ownership Fee Simple
SqFt Source Assessor
Acceptable Financing Cash, Conventional, FHA, USDA, VA
Horse Property N
Listing Terms Cash, Conventional, FHA, USDA, VA
Financing Cash,Conventional,FHA,USDA,VA
Special Listing Condition Standard
Pets Description No Pet Restrictions
Read Less
Want to know what your home might be worth? Contact us for a FREE valuation!

Our team is ready to help you sell your home for the highest possible price ASAP

Bought with MELISSA L SQUIER • Keller Williams Realty Central-Delaware






