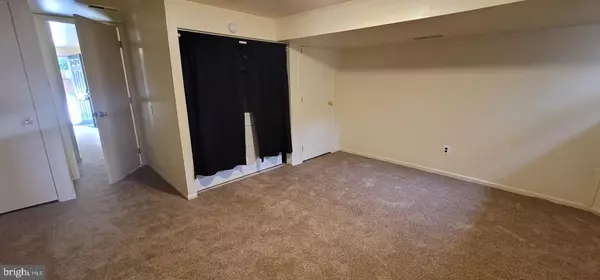$150,000
$148,000
1.4%For more information regarding the value of a property, please contact us for a free consultation.
616 W 3RD ST Wilmington, DE 19801
3 Beds
2 Baths
1,150 SqFt
Key Details
Sold Price $150,000
Property Type Townhouse
Sub Type Interior Row/Townhouse
Listing Status Sold
Purchase Type For Sale
Square Footage 1,150 sqft
Price per Sqft $130
Subdivision Penn Square
MLS Listing ID DENC528074
Sold Date 07/16/21
Style Colonial
Bedrooms 3
Full Baths 1
Half Baths 1
HOA Y/N N
Abv Grd Liv Area 1,150
Originating Board BRIGHT
Year Built 1983
Annual Tax Amount $2,782
Tax Year 2020
Lot Size 1,307 Sqft
Acres 0.03
Lot Dimensions 16.00 x 91.00
Property Description
Totally renovated (3) story Brick home on West 3rd Street. This 3 bedroom 1 1/2 bath townhome has had many updates in 2020 and 2021 which make this home ready to start enjoying and living in. The lower level has an inside entrance to the one car garage with a new garage door in 2021. The family room or THIRD bedroom (19 x 14) and the washer and dryer is also located on this floor. The eat in kitchen on the second floor has a new stove in 2020 and all other kitchen appliances are included. The dining room adjoins the sunken living room which has sliders leading to the rear deck, fenced yard and the former railroad ties have been replaced with EP Henry stone wall and steps in 2021. The convenient powder room is also on this floor. Walk up to the third level on your new carpeting which is also found in your entire home which was installed in 2021. Two bedrooms and a full bath are located on the third level. Other features that will be appreciated: new exterior and interior paint including front door and exterior shutters, driveway resealed and rear lawn seeded in 2021. The alleyway located behind your home is a pleasant and useful surprise. This home is located close to I95, the railroad station and the newly renovated Market Street great for shopping.
Location
State DE
County New Castle
Area Wilmington (30906)
Zoning 26R-3
Rooms
Other Rooms Living Room, Dining Room, Primary Bedroom, Bedroom 2, Bedroom 3, Kitchen, Laundry
Main Level Bedrooms 1
Interior
Hot Water Electric
Heating Heat Pump - Electric BackUp, Forced Air
Cooling Central A/C
Flooring Carpet, Vinyl
Fireplace N
Heat Source Electric
Laundry Washer In Unit, Dryer In Unit
Exterior
Garage Garage - Front Entry, Inside Access
Garage Spaces 1.0
Fence Rear, Chain Link
Waterfront N
Water Access N
Roof Type Asphalt,Shingle
Accessibility None
Attached Garage 1
Total Parking Spaces 1
Garage Y
Building
Story 3
Foundation Slab
Sewer Public Sewer
Water Public
Architectural Style Colonial
Level or Stories 3
Additional Building Above Grade, Below Grade
Structure Type Dry Wall
New Construction N
Schools
School District Red Clay Consolidated
Others
Senior Community No
Tax ID 26-034.40-324
Ownership Fee Simple
SqFt Source Assessor
Acceptable Financing Cash, Conventional
Listing Terms Cash, Conventional
Financing Cash,Conventional
Special Listing Condition Standard
Read Less
Want to know what your home might be worth? Contact us for a FREE valuation!

Our team is ready to help you sell your home for the highest possible price ASAP

Bought with Carolyn A Brock • Tesla Realty Group, LLC






