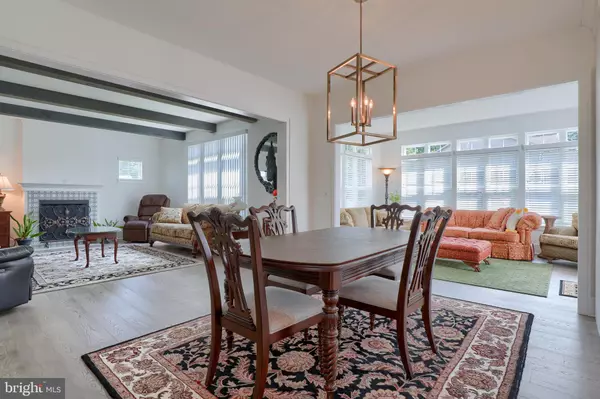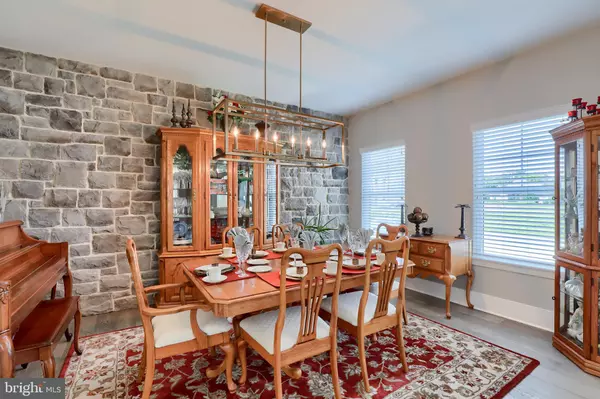$576,300
$576,300
For more information regarding the value of a property, please contact us for a free consultation.
1 RUTHERFORD CIR Lebanon, PA 17042
4 Beds
3 Baths
3,380 SqFt
Key Details
Sold Price $576,300
Property Type Single Family Home
Sub Type Detached
Listing Status Sold
Purchase Type For Sale
Square Footage 3,380 sqft
Price per Sqft $170
Subdivision Strathford Meadows
MLS Listing ID PALN2000774
Sold Date 09/20/21
Style Contemporary
Bedrooms 4
Full Baths 2
Half Baths 1
HOA Y/N N
Abv Grd Liv Area 3,380
Originating Board BRIGHT
Year Built 2020
Annual Tax Amount $7,504
Tax Year 2021
Lot Size 0.360 Acres
Acres 0.36
Property Description
Located in Lebanon County in the pristine and eye-catching neighborhood of Strathford Meadows stands this move-in ready home built in 2020 by Garman Builders. This property is an absolute masterpiece boasting 4 bedrooms, 2.5 baths, and over 3300 square feet while containing custom designs and quality features throughout. Stunning details include, an open floor plan, superior wall foundation, shiplap, exposed beams, custom gold light fixtures, and so much more. As you enter the 2-story foyer with gold chandelier, you will feel relaxed and welcomed. Just off the foyer is a study/office with custom wood wall, ideal for working from home or conducting business. An open floor plan connects the kitchen, breakfast area, sunroom, and family room together. The kitchen is a delight with an oversized island with marble counter tops and breakfast bar. The island is surrounded by custom cabinets and more marble counter tops, as well as a lovely farm sink and GE appliances that make cooking, baking, and entertaining a chefs dream. The bright sunroom is a great space to relax and enjoy a cup of coffee in the morning. A large family room is another entertaining space with exposed beam ceiling, gas fireplace with shiplap, and large windows that let in lots of natural light. For more formal occasions is the dining room with large stone wall and custom gold light fixture. Also on the 1st floor is a mudroom with bench and hook rack, powder room, walk-in pantry closet, and laundry room. The upper level contains 4 bedrooms and 2 full baths. The owners suite is a gem with plenty of open space, shiplap wall, and tray ceiling with shiplap. The owners private bath is amazing with dual vanities, soaking tub, walk-in shower, and custom built-in storage. The additional bedrooms are all spacious and have a walk-in closet. The lower level is unfinished but has endless possibilities and could be converted into many uses. Other outstanding features include an attached oversized 3-car garage, relaxing patio, and a premier corner lot location. This home is close to dining, shopping, and entertainment. The neighborhood is directly across from the Lebanon VA Medical Center and is only a short commute to Hershey and the Penn State Milton S Hershey Medical Center. Dont wait, schedule a showing to see this gem today.
Location
State PA
County Lebanon
Area South Lebanon Twp (13230)
Zoning RESIDENTIAL
Rooms
Other Rooms Dining Room, Primary Bedroom, Bedroom 2, Bedroom 3, Bedroom 4, Kitchen, Family Room, Foyer, Breakfast Room, Study, Sun/Florida Room, Laundry, Mud Room, Primary Bathroom, Full Bath, Half Bath
Basement Unfinished, Water Proofing System, Windows, Full
Interior
Interior Features Bar, Breakfast Area, Built-Ins, Carpet, Ceiling Fan(s), Chair Railings, Crown Moldings, Dining Area, Exposed Beams, Family Room Off Kitchen, Floor Plan - Open, Formal/Separate Dining Room, Kitchen - Gourmet, Kitchen - Island, Pantry, Primary Bath(s), Recessed Lighting, Soaking Tub, Stall Shower, Tub Shower, Upgraded Countertops, Wainscotting, Walk-in Closet(s), Water Treat System
Hot Water Electric
Heating Forced Air
Cooling Central A/C
Flooring Carpet, Ceramic Tile, Hardwood
Fireplaces Number 1
Fireplaces Type Gas/Propane
Equipment Built-In Microwave, Dishwasher, Disposal, Exhaust Fan, Oven - Wall, Oven - Single, Oven/Range - Electric, Refrigerator, Water Heater, Washer, Dryer
Fireplace Y
Appliance Built-In Microwave, Dishwasher, Disposal, Exhaust Fan, Oven - Wall, Oven - Single, Oven/Range - Electric, Refrigerator, Water Heater, Washer, Dryer
Heat Source Natural Gas
Laundry Main Floor
Exterior
Exterior Feature Patio(s), Porch(es)
Garage Additional Storage Area, Garage Door Opener, Oversized, Inside Access
Garage Spaces 3.0
Waterfront N
Water Access N
Roof Type Composite,Shingle,Metal
Accessibility Other
Porch Patio(s), Porch(es)
Attached Garage 3
Total Parking Spaces 3
Garage Y
Building
Lot Description Corner, Front Yard, Level, Landscaping, Rear Yard, SideYard(s), Cul-de-sac
Story 2
Sewer Public Sewer
Water Public
Architectural Style Contemporary
Level or Stories 2
Additional Building Above Grade, Below Grade
Structure Type 2 Story Ceilings,Beamed Ceilings,Tray Ceilings,9'+ Ceilings
New Construction N
Schools
Middle Schools Cedar Crest
High Schools Cedar Crest
School District Cornwall-Lebanon
Others
Senior Community No
Tax ID 30-2341737-361006-0000
Ownership Fee Simple
SqFt Source Assessor
Security Features Smoke Detector
Acceptable Financing Cash, Conventional
Listing Terms Cash, Conventional
Financing Cash,Conventional
Special Listing Condition Standard
Read Less
Want to know what your home might be worth? Contact us for a FREE valuation!

Our team is ready to help you sell your home for the highest possible price ASAP

Bought with PREM KHANAL • Cavalry Realty LLC






