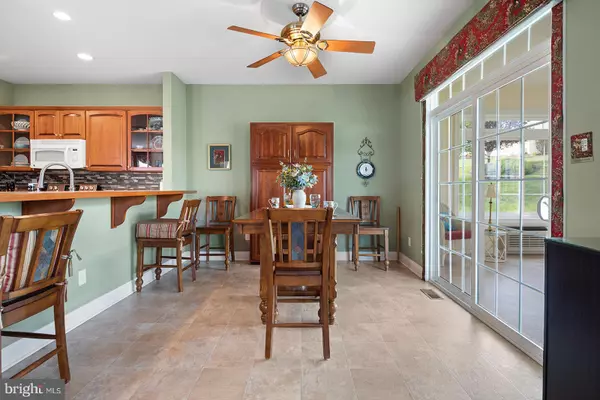$415,000
$415,000
For more information regarding the value of a property, please contact us for a free consultation.
168 AUGUSTA DR Honey Brook, PA 19344
3 Beds
3 Baths
2,070 SqFt
Key Details
Sold Price $415,000
Property Type Single Family Home
Sub Type Detached
Listing Status Sold
Purchase Type For Sale
Square Footage 2,070 sqft
Price per Sqft $200
Subdivision Knob Hill Farms
MLS Listing ID PACT2003272
Sold Date 08/25/21
Style Traditional
Bedrooms 3
Full Baths 2
Half Baths 1
HOA Fees $215/mo
HOA Y/N Y
Abv Grd Liv Area 2,070
Originating Board BRIGHT
Year Built 2007
Annual Tax Amount $6,478
Tax Year 2021
Lot Size 10,001 Sqft
Acres 0.23
Lot Dimensions 0.00 x 0.00
Property Description
This 2 bedroom, 2.5 bath with a loft, for 3rd bedroom or office, in set in the highly sought-after active adult 55+ community of Knob Hill Farm! Beautifully situated across from the Honey Brook Golf Course and conveniently located a minute off of Rte. 322. This home offers 9 foot ceilings, an open floor plan with first floor master bedroom. The living /dining room combo with crown molding is the perfect gathering place. The family room is spacious and offers a lovely gas fire place. The family room opens into a generous sized kitchen with rich maple cabinets. Enjoy dining in the breakfast nook or the large, custom built 4 season room with bountiful natural light and a great indoor-outdoor feel unlike any other home in the community! The master bedroom and en-suite bath are spacious and offer large walk-in- closets. The comfortable guest room with full bath is located at the other end of the first floor. A large laundry room and half bath complete the first floor. Enjoy the amenities of the clubhouse, with fitness room, library, game room and outdoor pool! Men & women's golf leagues, reading club, canasta and much more! Located close to PA Turnpike, Lancaster Outlets, Shady Maple Farmer's Market & Restaurant. You will love this wonderful 55+ community!
Location
State PA
County Chester
Area Honey Brook Twp (10322)
Zoning R10 RESIDENTIAL
Rooms
Basement Daylight, Full, Improved, Poured Concrete, Shelving, Space For Rooms, Windows, Workshop
Main Level Bedrooms 2
Interior
Interior Features Ceiling Fan(s), Combination Kitchen/Living, Dining Area, Entry Level Bedroom, Family Room Off Kitchen, Floor Plan - Open, Kitchen - Gourmet, Walk-in Closet(s), Soaking Tub, Recessed Lighting
Hot Water Propane
Heating Forced Air
Cooling Central A/C
Fireplaces Number 1
Heat Source Propane - Owned
Exterior
Garage Additional Storage Area, Garage - Front Entry, Garage Door Opener, Inside Access
Garage Spaces 2.0
Water Access N
Accessibility None
Attached Garage 2
Total Parking Spaces 2
Garage Y
Building
Story 2
Sewer Public Sewer
Water Public
Architectural Style Traditional
Level or Stories 2
Additional Building Above Grade, Below Grade
New Construction N
Schools
Elementary Schools Honey Brook
High Schools Twin Valley
School District Twin Valley
Others
Senior Community Yes
Age Restriction 55
Tax ID 22-07 -0171
Ownership Fee Simple
SqFt Source Assessor
Special Listing Condition Standard
Read Less
Want to know what your home might be worth? Contact us for a FREE valuation!

Our team is ready to help you sell your home for the highest possible price ASAP

Bought with Michelle L Onorati • BHHS Fox & Roach Wayne-Devon






