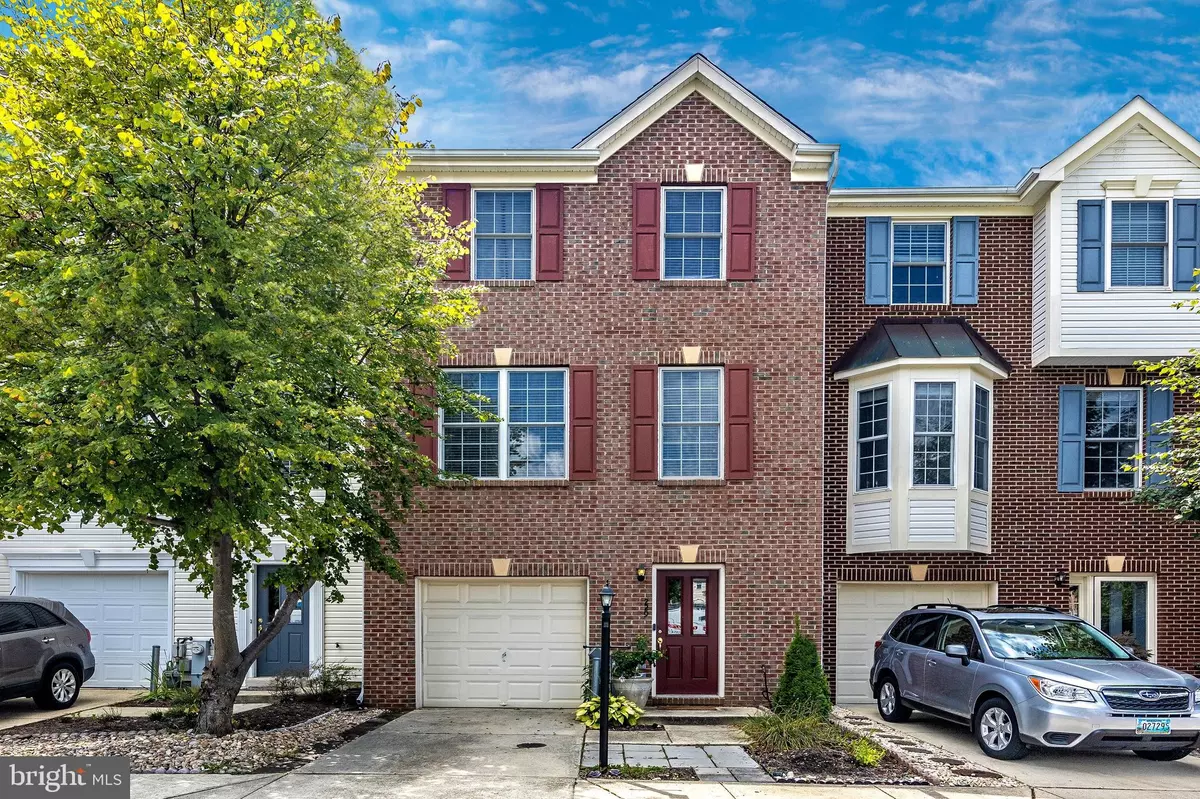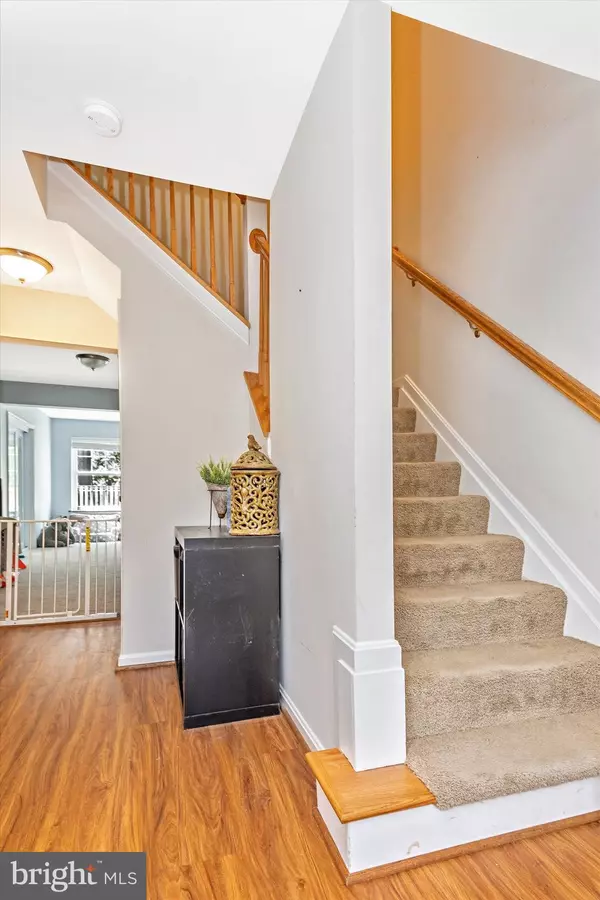$410,000
$410,000
For more information regarding the value of a property, please contact us for a free consultation.
229 BRAXTON WAY Edgewater, MD 21037
3 Beds
3 Baths
2,296 SqFt
Key Details
Sold Price $410,000
Property Type Condo
Sub Type Condo/Co-op
Listing Status Sold
Purchase Type For Sale
Square Footage 2,296 sqft
Price per Sqft $178
Subdivision River Oaks
MLS Listing ID MDAA2008624
Sold Date 10/14/21
Style Colonial
Bedrooms 3
Full Baths 2
Half Baths 1
Condo Fees $140/mo
HOA Y/N N
Abv Grd Liv Area 2,296
Originating Board BRIGHT
Year Built 2004
Annual Tax Amount $3,940
Tax Year 2021
Property Description
This beautifully updated three-level townhome is nestled on a quiet street in the back of neighborhood, backs to trees, and is across from the community open space. Open floor plan with hardwood floors, updated fixtures, & 9 foot ceilings. Completely remodeled gourmet kitchen stainless appliances, subway tile back splash, island, coffee bar/buffet, and soft-close cabinets. Conveniently off of the kitchen is the light-filled sunroom with fireplace. Owners' suite is with vaulted ceilings, a walk-in closet, dual vanities, separate shower/soaking tub. Lower level offers a rec room & flex space. Convenient to shopping, Rte 2, Rte 50/301, Annapolis, and more!
Location
State MD
County Anne Arundel
Rooms
Basement Daylight, Full, Fully Finished, Garage Access, Shelving, Walkout Level
Interior
Interior Features Breakfast Area, Ceiling Fan(s), Dining Area, Family Room Off Kitchen, Floor Plan - Open, Formal/Separate Dining Room, Kitchen - Gourmet, Kitchen - Island, Primary Bath(s), Recessed Lighting, Walk-in Closet(s), Wood Floors
Hot Water Natural Gas
Heating Forced Air
Cooling Central A/C, Ceiling Fan(s)
Fireplaces Number 1
Equipment Built-In Microwave, Dishwasher, Dryer - Front Loading, Exhaust Fan, Icemaker, Oven - Self Cleaning, Oven/Range - Gas, Refrigerator, Stove, Stainless Steel Appliances, Washer
Appliance Built-In Microwave, Dishwasher, Dryer - Front Loading, Exhaust Fan, Icemaker, Oven - Self Cleaning, Oven/Range - Gas, Refrigerator, Stove, Stainless Steel Appliances, Washer
Heat Source Natural Gas
Exterior
Exterior Feature Deck(s), Patio(s)
Garage Garage Door Opener, Garage - Front Entry
Garage Spaces 2.0
Fence Rear, Privacy, Wood
Amenities Available Common Grounds, Tot Lots/Playground
Waterfront N
Water Access N
View Garden/Lawn, Trees/Woods
Accessibility None
Porch Deck(s), Patio(s)
Attached Garage 1
Total Parking Spaces 2
Garage Y
Building
Lot Description Backs to Trees, Landscaping, Premium
Story 3
Foundation Slab
Sewer Public Sewer
Water Public
Architectural Style Colonial
Level or Stories 3
Additional Building Above Grade, Below Grade
Structure Type 9'+ Ceilings,Vaulted Ceilings
New Construction N
Schools
High Schools South River
School District Anne Arundel County Public Schools
Others
Pets Allowed Y
HOA Fee Include Management,Road Maintenance,Common Area Maintenance
Senior Community No
Tax ID 020169690214985
Ownership Condominium
Acceptable Financing Cash, Conventional, FHA, VA
Listing Terms Cash, Conventional, FHA, VA
Financing Cash,Conventional,FHA,VA
Special Listing Condition Standard
Pets Description No Pet Restrictions
Read Less
Want to know what your home might be worth? Contact us for a FREE valuation!

Our team is ready to help you sell your home for the highest possible price ASAP

Bought with Tresha Kay Davis • Coldwell Banker Realty






