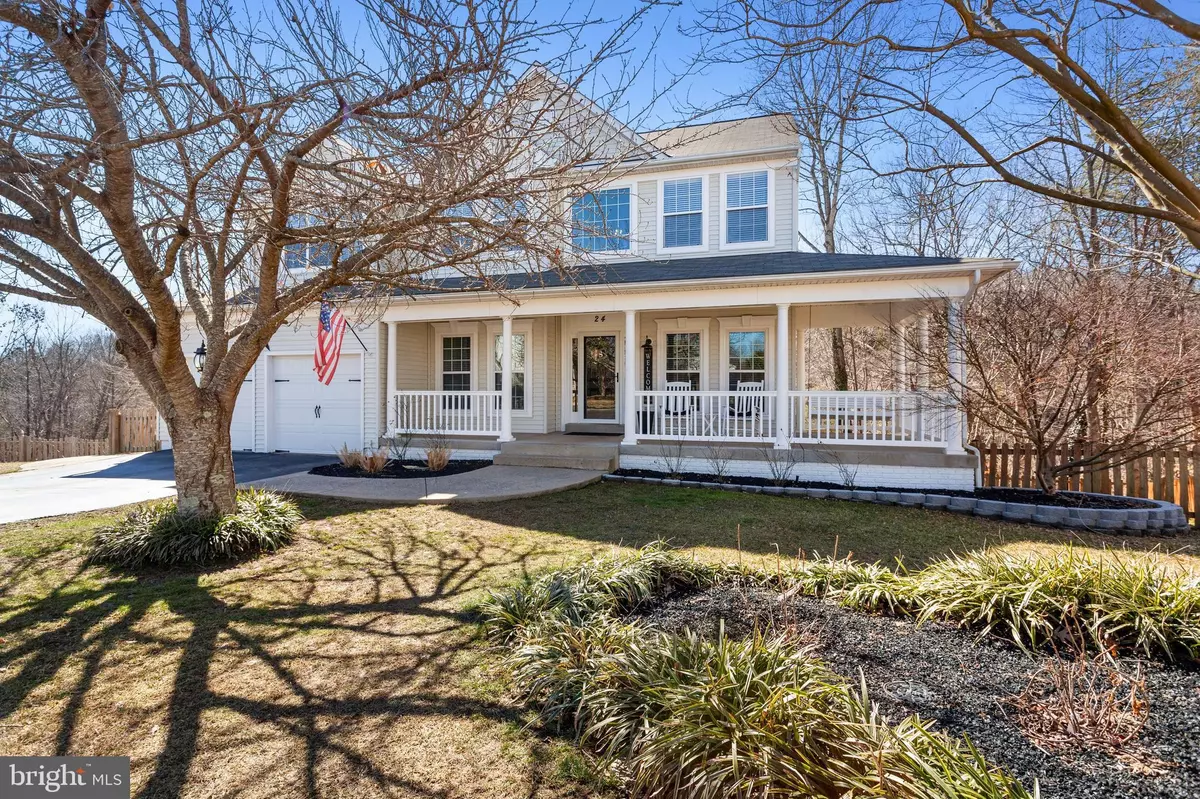$570,000
$529,900
7.6%For more information regarding the value of a property, please contact us for a free consultation.
24 WARWICK WAY Stafford, VA 22554
6 Beds
4 Baths
3,319 SqFt
Key Details
Sold Price $570,000
Property Type Single Family Home
Sub Type Detached
Listing Status Sold
Purchase Type For Sale
Square Footage 3,319 sqft
Price per Sqft $171
Subdivision Hampton Oaks
MLS Listing ID VAST2000002
Sold Date 04/08/21
Style Traditional
Bedrooms 6
Full Baths 3
Half Baths 1
HOA Fees $65/mo
HOA Y/N Y
Abv Grd Liv Area 2,719
Originating Board BRIGHT
Year Built 1997
Annual Tax Amount $3,699
Tax Year 2020
Lot Size 10,311 Sqft
Acres 0.24
Property Description
Updated home in Hampton Oaks with 5 bedrooms on the upper level, plus a 6th (NTC) in the basement. The interior and exterior have been repainted (interior is a light grey finish with white trim). Flooring was updated throughout with wood flooring added to both sets of stairs, the upper level hallway and primary bedroom, and new high-end, stain proof carpet added to the spare bedrooms. The main level windows were replaced with triple pane windows and the large window over the entryway was replaced. Home has an open floorplan on the main level, with 9 foot ceilings, a large family room with a wood burning fireplace that connects to the gourmet kitchen with white cabinets, black stainless steel appliances and an upgraded backsplash that matches the granite counter tops. There is also a formal dining and living room on the main level all with beautiful wood flooring. The upper level has the primary bedroom with a large walk-in closet that has been professionally designed. It also has a private bathroom with a soaker tub, stand up shower and dual sink vanity. The 3.5 bathrooms have been updated with new vanities, toilets, light fixtures and tile flooring. 1 of the full bathrooms is in the walk-out basement along with a living area, storage area, office space/art room and the 6th (NTC) bedroom. Matching light fixtures and ceiling fans were installed throughout the home. The French doors leading to the deck and from the basement level were replaced along with the garage doors and garage door openers. Driveway was resealed and landscaping and paver built garden beds were added to the front and side of the home and the fence extended to provide a larger side yard. Seller had professional maintenance and cleaning of the chimney. Over $50k in upgrades in the past 18 months. Home is less than 2 miles from major shopping, restaurants, 2 commuter lots and close access to I95. 3 miles from recently opened and Northern Va's only Publix and few minute ride to over 8 miles of wide exercise trails.
Location
State VA
County Stafford
Zoning R1
Rooms
Basement Full
Interior
Interior Features Wood Floors, Carpet, Ceiling Fan(s), Kitchen - Gourmet, Upgraded Countertops, Formal/Separate Dining Room, Floor Plan - Open, Walk-in Closet(s), Soaking Tub, Stall Shower, Other
Hot Water Natural Gas
Heating Forced Air
Cooling Central A/C
Fireplaces Number 1
Equipment Built-In Microwave, Dishwasher, Disposal, Refrigerator, Stove
Fireplace Y
Window Features Triple Pane
Appliance Built-In Microwave, Dishwasher, Disposal, Refrigerator, Stove
Heat Source Natural Gas
Exterior
Garage Garage - Front Entry, Garage Door Opener
Garage Spaces 2.0
Amenities Available Community Center, Pool - Outdoor, Tennis Courts, Tot Lots/Playground
Waterfront N
Water Access N
Accessibility None
Attached Garage 2
Total Parking Spaces 2
Garage Y
Building
Story 3
Sewer Public Sewer
Water Public
Architectural Style Traditional
Level or Stories 3
Additional Building Above Grade, Below Grade
New Construction N
Schools
Elementary Schools Hampton Oaks
Middle Schools H. H. Poole
High Schools North Stafford
School District Stafford County Public Schools
Others
Senior Community No
Tax ID 20-P-11- -509
Ownership Fee Simple
SqFt Source Assessor
Special Listing Condition Standard
Read Less
Want to know what your home might be worth? Contact us for a FREE valuation!

Our team is ready to help you sell your home for the highest possible price ASAP

Bought with Jawaid Kotwal • DMV Realty, INC.






