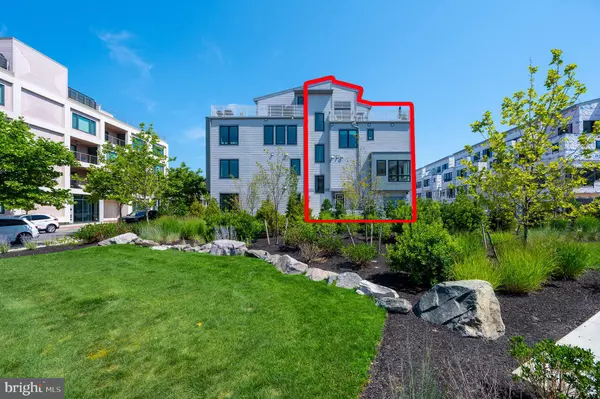$1,199,000
$1,199,000
For more information regarding the value of a property, please contact us for a free consultation.
600 HECK ST #2 Asbury Park, NJ 07712
2 Beds
4 Baths
1,765 SqFt
Key Details
Sold Price $1,199,000
Property Type Townhouse
Sub Type End of Row/Townhouse
Listing Status Sold
Purchase Type For Sale
Square Footage 1,765 sqft
Price per Sqft $679
Subdivision None Available
MLS Listing ID NJMM2001076
Sold Date 10/14/22
Style Coastal,Contemporary
Bedrooms 2
Full Baths 2
Half Baths 2
HOA Fees $531/mo
HOA Y/N Y
Abv Grd Liv Area 1,765
Originating Board BRIGHT
Year Built 2022
Tax Year 2022
Lot Dimensions 0.00 x 0.00
Property Description
Price Reduced! Brand new just completed Townhouse at The Cove at Asbury. Very desirable End Unit overlooking Cookman Ave, Wesley Lake and scenic corner park. Interior boasts new high-end finishes, white cabinet / quartz kitchen ,stainless appliances, open concept LR /DR full of light with floor to ceiling windows, MBR w/bath suite, 2nd bedroom and additional full bath plus Loft makes for a great office space or guest room. 4 baths in total (2 full/2half) beautiful hardwood flooring throughout. Loft opens to an AMAZING 465sf private roof deck with gorgeous views . Enjoy sun filled days cool breeze evenings and all AP has to offer! Unit provides a direct access front door entrance with dedicated walk-way, a direct access 1-car garage, and room for 1 additional car in the private driveway.
Location
State NJ
County Monmouth
Area Asbury Park City (21304)
Zoning RESIDENTIAL
Direction Southeast
Rooms
Main Level Bedrooms 2
Interior
Interior Features Ceiling Fan(s), Floor Plan - Open, Kitchen - Island, Recessed Lighting, Sprinkler System, Wood Floors, Other
Hot Water Tankless, Natural Gas
Heating Forced Air
Cooling Central A/C
Flooring Engineered Wood, Ceramic Tile, Carpet
Equipment Built-In Microwave, Dishwasher, Dryer, Energy Efficient Appliances, Oven/Range - Gas, Range Hood, Refrigerator, Stainless Steel Appliances, Washer, Water Heater - Tankless
Furnishings No
Fireplace N
Appliance Built-In Microwave, Dishwasher, Dryer, Energy Efficient Appliances, Oven/Range - Gas, Range Hood, Refrigerator, Stainless Steel Appliances, Washer, Water Heater - Tankless
Heat Source Natural Gas
Laundry Dryer In Unit, Washer In Unit
Exterior
Exterior Feature Deck(s), Roof
Garage Garage - Front Entry, Garage Door Opener
Garage Spaces 2.0
Utilities Available Electric Available, Water Available, Sewer Available, Natural Gas Available
Waterfront N
Water Access N
View Lake, City
Accessibility None
Porch Deck(s), Roof
Attached Garage 1
Total Parking Spaces 2
Garage Y
Building
Story 4
Foundation Slab
Sewer Public Sewer
Water Public
Architectural Style Coastal, Contemporary
Level or Stories 4
Additional Building Above Grade, Below Grade
New Construction Y
Schools
School District Asbury Park Schools
Others
Pets Allowed Y
HOA Fee Include Common Area Maintenance,Ext Bldg Maint,Lawn Maintenance,Management,Snow Removal,Trash
Senior Community No
Tax ID 04-03801-000010502-C0502
Ownership Fee Simple
SqFt Source Assessor
Security Features Fire Detection System,Smoke Detector,Sprinkler System - Indoor
Acceptable Financing Cash, Conventional
Listing Terms Cash, Conventional
Financing Cash,Conventional
Special Listing Condition Standard
Pets Description Size/Weight Restriction, Cats OK, Dogs OK
Read Less
Want to know what your home might be worth? Contact us for a FREE valuation!

Our team is ready to help you sell your home for the highest possible price ASAP

Bought with Non Member • Non Subscribing Office






