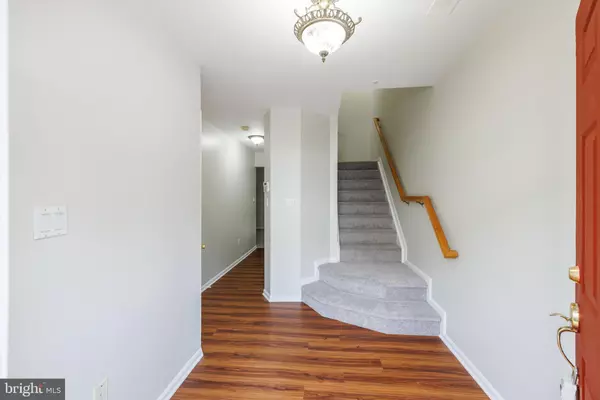$452,500
$439,900
2.9%For more information regarding the value of a property, please contact us for a free consultation.
4951 LEE FARM CT #80 Ellicott City, MD 21043
3 Beds
4 Baths
1,971 SqFt
Key Details
Sold Price $452,500
Property Type Condo
Sub Type Condo/Co-op
Listing Status Sold
Purchase Type For Sale
Square Footage 1,971 sqft
Price per Sqft $229
Subdivision Columbia Park
MLS Listing ID MDHW2019046
Sold Date 09/09/22
Style Colonial
Bedrooms 3
Full Baths 2
Half Baths 2
Condo Fees $125/mo
HOA Y/N N
Abv Grd Liv Area 1,971
Originating Board BRIGHT
Year Built 1996
Annual Tax Amount $5,407
Tax Year 2021
Property Description
Dont miss the opportunity to own a home in this well established community *** Welcome to this beautifully remodelled / virtually new 3 level garage townhome. Recent updates include NEW carpet, NEW luxury vinyl plank, NEW stainless appliances, NEW bathrooms, Quartz countertop in Kitchen, NEW PAINT. The home is offering an open floorplan and gets plenty of sunlight. Sits on a PREMIUM lot, back to a wooded area. The unit is perfect for entertaining inside and out. You will love cooking in the large kitchen - surprising size for a townhome like this. - 42" cabinets, quartz counter, stainless appliances; room for an island or table. Enjoy a cup of coffee every morning on the spacious deck or on the lower level patio. Great view to the nearby pond! This home is move-in ready and just waiting for its new owners.
The location is fantastic! Right off Rt100, few min drive to RT29 and walking distance to Chick-Fil-A. Great school district. Overflow parking is across the street between the hotel and the old Bob Evans restaurant) Are you excited seeing this home? Schedule your showing today
Location
State MD
County Howard
Zoning RA15
Interior
Interior Features Kitchen - Table Space, Combination Dining/Living, Kitchen - Eat-In, Primary Bath(s), WhirlPool/HotTub, Recessed Lighting, Floor Plan - Open, Carpet, Ceiling Fan(s), Skylight(s), Sprinkler System, Walk-in Closet(s)
Hot Water Natural Gas
Heating Forced Air
Cooling Central A/C, Ceiling Fan(s)
Flooring Carpet, Ceramic Tile, Luxury Vinyl Plank
Fireplaces Number 1
Equipment Dishwasher, Disposal, Dryer, Microwave, Refrigerator, Stove, Washer
Fireplace Y
Appliance Dishwasher, Disposal, Dryer, Microwave, Refrigerator, Stove, Washer
Heat Source Natural Gas
Laundry Dryer In Unit, Washer In Unit, Upper Floor
Exterior
Exterior Feature Deck(s), Patio(s)
Garage Garage Door Opener
Garage Spaces 1.0
Amenities Available Common Grounds
Waterfront N
Water Access N
View Trees/Woods
Accessibility Other
Porch Deck(s), Patio(s)
Attached Garage 1
Total Parking Spaces 1
Garage Y
Building
Lot Description Backs to Trees, Landscaping
Story 3
Foundation Slab
Sewer Public Sewer
Water Public
Architectural Style Colonial
Level or Stories 3
Additional Building Above Grade, Below Grade
Structure Type 9'+ Ceilings,Vaulted Ceilings
New Construction N
Schools
Elementary Schools Thunder Hill
Middle Schools Oakland Mills
High Schools Howard
School District Howard County Public School System
Others
Pets Allowed Y
HOA Fee Include Common Area Maintenance,Lawn Maintenance,Snow Removal
Senior Community No
Tax ID 1402381427
Ownership Condominium
Security Features Electric Alarm
Acceptable Financing Conventional, Cash, VA, FHA
Listing Terms Conventional, Cash, VA, FHA
Financing Conventional,Cash,VA,FHA
Special Listing Condition Standard
Pets Description No Pet Restrictions
Read Less
Want to know what your home might be worth? Contact us for a FREE valuation!

Our team is ready to help you sell your home for the highest possible price ASAP

Bought with Adebola Awoyemi • Realty Executives Premier






