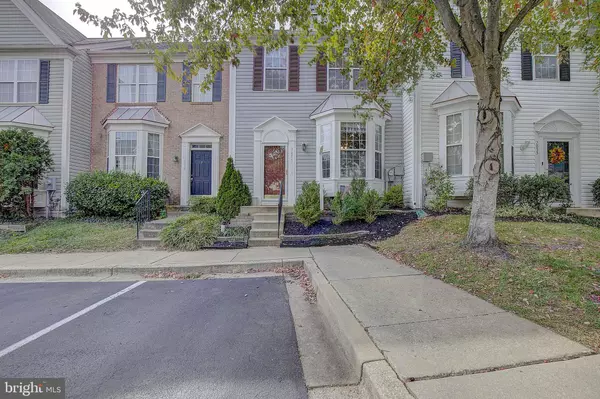$415,000
$419,900
1.2%For more information regarding the value of a property, please contact us for a free consultation.
2035 PURITAN TER Annapolis, MD 21401
3 Beds
4 Baths
1,372 SqFt
Key Details
Sold Price $415,000
Property Type Condo
Sub Type Condo/Co-op
Listing Status Sold
Purchase Type For Sale
Square Footage 1,372 sqft
Price per Sqft $302
Subdivision Windgate Condo
MLS Listing ID MDAA2046830
Sold Date 11/18/22
Style Colonial
Bedrooms 3
Full Baths 3
Half Baths 1
Condo Fees $91/mo
HOA Y/N N
Abv Grd Liv Area 1,372
Originating Board BRIGHT
Year Built 1996
Annual Tax Amount $3,613
Tax Year 2022
Property Description
This bright and spacious townhome is conveniently located 1.5 miles from Navy Stadium! An excellent location out of the hustle and bustle of downtown, but still just a quick ride to everything USNA and all that downtown Annapolis has to offer. The main level features an open living and dining room, and a conveniently placed powder room, all on hardwood flooring. Enjoy the light and airy eat-in kitchen with stainless steel appliances, a center island, and access to a deck. The second floor offers three generous bedrooms and two full baths, including a spacious primary bedroom with an updated primary bath and a walk-in closet. You will find a welcoming space on the lower level with a gas fireplace, upgraded flooring, a third full bath, and a large laundry and storage area. The home also has a full-size washer and dryer and a new HVAC system. This charming townhome in the Windgate community is just minutes from downtown Annapolis. The Annapolis Mall is also just 1.3 miles away, offering convenience to shopping and restaurants. The home is well-priced and in Turnkey condition.
Location
State MD
County Anne Arundel
Zoning R5
Rooms
Other Rooms Living Room, Dining Room, Primary Bedroom, Bedroom 2, Bedroom 3, Kitchen, Foyer, Laundry, Recreation Room, Utility Room, Bathroom 2, Bathroom 3, Primary Bathroom, Half Bath
Basement Daylight, Partial, Fully Finished, Heated, Improved, Sump Pump, Windows
Interior
Interior Features Breakfast Area, Carpet, Ceiling Fan(s), Floor Plan - Traditional, Kitchen - Eat-In, Kitchen - Country, Kitchen - Island, Kitchen - Table Space, Walk-in Closet(s), Window Treatments, Wood Floors
Hot Water Electric
Heating Forced Air
Cooling Central A/C, Ceiling Fan(s)
Flooring Carpet, Ceramic Tile, Hardwood, Luxury Vinyl Tile, Wood
Fireplaces Number 1
Fireplaces Type Fireplace - Glass Doors, Gas/Propane, Mantel(s)
Equipment Built-In Microwave, Dishwasher, Disposal, Dryer, Exhaust Fan, Icemaker, Microwave, Oven/Range - Electric, Range Hood, Refrigerator, Stainless Steel Appliances, Stove, Washer, Water Heater
Fireplace Y
Window Features Double Pane,Screens,Sliding,Storm
Appliance Built-In Microwave, Dishwasher, Disposal, Dryer, Exhaust Fan, Icemaker, Microwave, Oven/Range - Electric, Range Hood, Refrigerator, Stainless Steel Appliances, Stove, Washer, Water Heater
Heat Source Natural Gas
Laundry Basement, Dryer In Unit, Washer In Unit
Exterior
Exterior Feature Deck(s)
Garage Spaces 1.0
Amenities Available Common Grounds, Jog/Walk Path, Picnic Area, Tot Lots/Playground
Water Access N
Roof Type Architectural Shingle
Accessibility None
Porch Deck(s)
Total Parking Spaces 1
Garage N
Building
Lot Description Backs - Open Common Area
Story 3
Foundation Concrete Perimeter
Sewer Public Sewer
Water Public
Architectural Style Colonial
Level or Stories 3
Additional Building Above Grade, Below Grade
Structure Type 9'+ Ceilings
New Construction N
Schools
Elementary Schools West Annapolis
Middle Schools Bates
High Schools Annapolis
School District Anne Arundel County Public Schools
Others
Pets Allowed Y
HOA Fee Include Snow Removal,Trash,Common Area Maintenance
Senior Community No
Tax ID 020296190091716
Ownership Condominium
Special Listing Condition Standard
Pets Description Dogs OK
Read Less
Want to know what your home might be worth? Contact us for a FREE valuation!

Our team is ready to help you sell your home for the highest possible price ASAP

Bought with Bradley R Kappel • TTR Sotheby's International Realty






